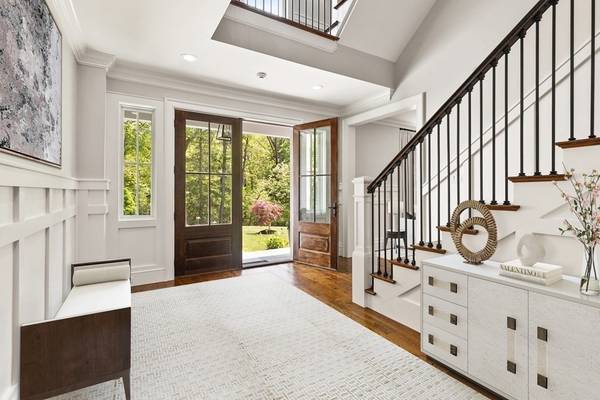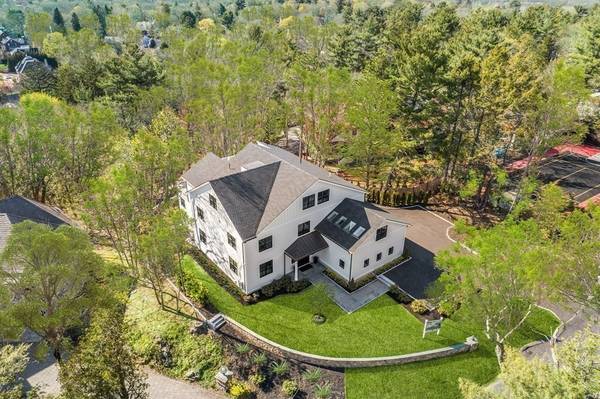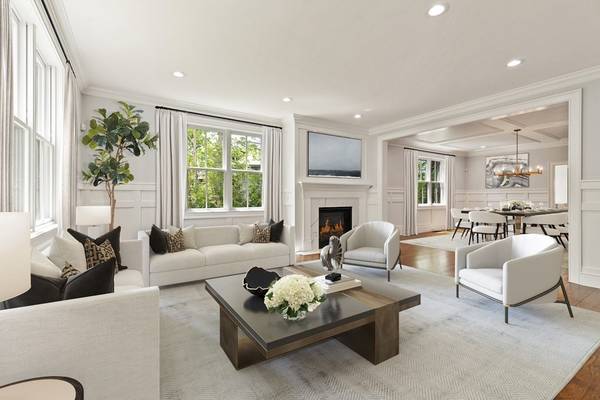For more information regarding the value of a property, please contact us for a free consultation.
Key Details
Sold Price $3,460,000
Property Type Single Family Home
Sub Type Single Family Residence
Listing Status Sold
Purchase Type For Sale
Square Footage 7,401 sqft
Price per Sqft $467
Subdivision Meriam Hill
MLS Listing ID 72831525
Sold Date 07/21/21
Style Colonial, Contemporary
Bedrooms 6
Full Baths 5
Half Baths 2
HOA Y/N false
Year Built 2020
Annual Tax Amount $999,999
Tax Year 2021
Lot Size 0.400 Acres
Acres 0.4
Property Description
Exquisite modern farmhouse estate by renowned, Boston design-build team. Private neighborhood with peaceful views of Granny Pond and Wachusett Mountain. The spacious open Foyer shows off stunning architecture and design, with clean exquisite finishes, including a striking staircase with iron balustrades open to the 3rd Level. Plenty of spaces to play and work, including 1st floor Study and two additional Office options. Intimate, inviting entertainment areas throughout including gorgeous 2nd floor Family Room with skylights plus upper level lounge with wet bar. Select a bottle of wine in your glass-front wine cellar and take it with you on the elevator up to the spacious 3rd level. Nothing to do but relax on your roof deck and enjoy the sunset views. Stroll to award winning Lexington schools, the Minute Man Bike Trail, plus galleries, shops, and restaurants in historic Lexington Center. Enjoy the relaxed, first class life-style you've earned! An oasis in one of Boston's best suburbs.
Location
State MA
County Middlesex
Zoning RES
Direction Massachusetts Avenue to Meriam Street to Oakmount Circle
Rooms
Family Room Coffered Ceiling(s), Closet/Cabinets - Custom Built, Flooring - Hardwood, Open Floorplan, Recessed Lighting, Wainscoting
Basement Walk-Out Access
Primary Bedroom Level Second
Dining Room Flooring - Hardwood, Open Floorplan, Recessed Lighting, Wainscoting
Kitchen Flooring - Hardwood, Dining Area, Countertops - Stone/Granite/Solid, Kitchen Island, Deck - Exterior, Open Floorplan, Recessed Lighting, Pot Filler Faucet, Wine Chiller
Interior
Interior Features Bathroom - Half, Cathedral Ceiling(s), Wainscoting, Closet, Closet/Cabinets - Custom Built, Ceiling - Cathedral, Wet bar, Play Room, Study, Mud Room, Loft, Wine Cellar, Central Vacuum, Wet Bar, Wired for Sound
Heating Forced Air, Radiant, Propane
Cooling Central Air
Flooring Tile, Marble, Hardwood, Flooring - Hardwood, Flooring - Wall to Wall Carpet, Flooring - Stone/Ceramic Tile
Fireplaces Number 3
Fireplaces Type Family Room, Living Room, Master Bedroom
Appliance Range, Oven, Dishwasher, Disposal, Microwave, Refrigerator, Freezer, Vacuum System, Range Hood, Propane Water Heater, Plumbed For Ice Maker, Utility Connections for Gas Range, Utility Connections for Gas Oven, Utility Connections for Electric Dryer
Laundry Flooring - Stone/Ceramic Tile, Electric Dryer Hookup, Washer Hookup, Second Floor
Basement Type Walk-Out Access
Exterior
Exterior Feature Balcony / Deck, Rain Gutters, Professional Landscaping, Sprinkler System, Decorative Lighting, Stone Wall
Garage Spaces 3.0
Community Features Public Transportation, Shopping, Park, Walk/Jog Trails, Medical Facility, Bike Path, Conservation Area, Highway Access
Utilities Available for Gas Range, for Gas Oven, for Electric Dryer, Washer Hookup, Icemaker Connection
Waterfront Description Waterfront, Pond, Private
View Y/N Yes
View Scenic View(s)
Roof Type Shingle
Total Parking Spaces 4
Garage Yes
Waterfront Description Waterfront, Pond, Private
Building
Foundation Concrete Perimeter
Sewer Public Sewer
Water Public
Architectural Style Colonial, Contemporary
Schools
Elementary Schools Lexington
Middle Schools Lexington
High Schools Lexington
Others
Senior Community false
Acceptable Financing Contract
Listing Terms Contract
Read Less Info
Want to know what your home might be worth? Contact us for a FREE valuation!

Our team is ready to help you sell your home for the highest possible price ASAP
Bought with Elizabeth P. Crampton • Coldwell Banker Realty - Lexington



