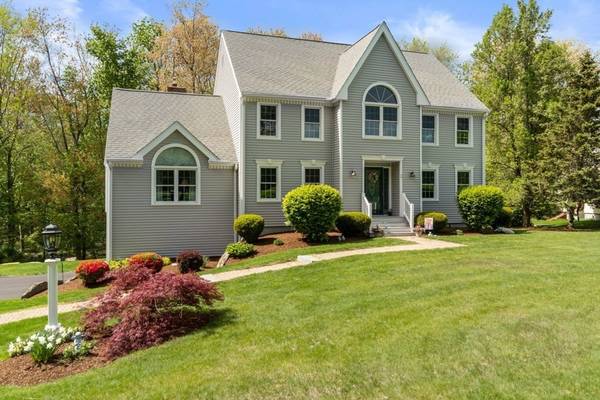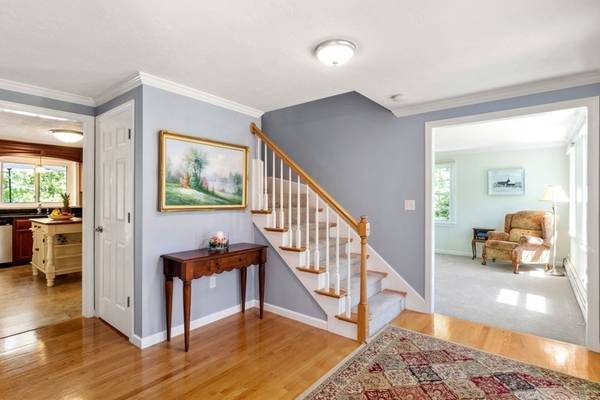For more information regarding the value of a property, please contact us for a free consultation.
Key Details
Sold Price $880,000
Property Type Single Family Home
Sub Type Single Family Residence
Listing Status Sold
Purchase Type For Sale
Square Footage 3,480 sqft
Price per Sqft $252
Subdivision Roosevelt Farms
MLS Listing ID 72833704
Sold Date 07/22/21
Style Colonial
Bedrooms 4
Full Baths 2
Half Baths 1
HOA Fees $40/ann
HOA Y/N true
Year Built 1994
Annual Tax Amount $10,889
Tax Year 2021
Lot Size 0.690 Acres
Acres 0.69
Property Description
Become the 3rd owner of this immaculate property in desirable Roosevelt Farms, known as a warm and inviting community that organizes fun holiday events held in 2 acre neighborhood common. A sun filled home in turn key condition with fresh paint throughout, new carpet and so many updates that you'll have nothing to do except move in! The first floor offers flexible space for either 2 home offices or a play room, office/living room, formal dining room, large eat-in kitchen with cherry cabinets/granite counters, slider to deck and a cathedral family room with a cozy propane fireplace. The lower level is a full walkout with a slider (leading to the large back yard), beautiful new carpet, and fresh paint currently set up as a media room with a mud room off garage entry and plenty of storage. Laundry on the 2nd floor along with 4 bedrooms and 2 updated full bathrooms. Minutes to the Hopkinton Country Club, the Southborough commuter rail, Rt. 495 and Mass Pike. Showings begin Friday @1:00.
Location
State MA
County Middlesex
Zoning A
Direction Rt 85 to Elm to Wood to Fruit to Colonade to Roosevelt
Rooms
Family Room Cathedral Ceiling(s), Ceiling Fan(s), Flooring - Wall to Wall Carpet, Lighting - Overhead
Basement Full, Partially Finished, Walk-Out Access, Interior Entry, Garage Access, Concrete
Primary Bedroom Level Second
Dining Room Flooring - Hardwood, Wainscoting, Lighting - Overhead, Crown Molding
Kitchen Flooring - Laminate, Dining Area, Pantry, Countertops - Stone/Granite/Solid, Breakfast Bar / Nook, Deck - Exterior, Exterior Access, Slider, Stainless Steel Appliances, Lighting - Pendant, Lighting - Overhead
Interior
Interior Features Closet, Lighting - Overhead, Crown Molding, Ceiling Fan(s), Recessed Lighting, Slider, Closet - Double, Entrance Foyer, Office, Study, Mud Room, Media Room
Heating Baseboard, Oil
Cooling Central Air
Flooring Tile, Carpet, Laminate, Hardwood, Flooring - Hardwood, Flooring - Wall to Wall Carpet, Flooring - Stone/Ceramic Tile
Fireplaces Number 1
Fireplaces Type Family Room
Appliance Range, Dishwasher, Microwave, Refrigerator, Washer, Dryer, Oil Water Heater, Tank Water Heaterless, Utility Connections for Electric Range, Utility Connections for Electric Oven, Utility Connections for Electric Dryer
Laundry Laundry Closet, Electric Dryer Hookup, Washer Hookup, Second Floor
Basement Type Full, Partially Finished, Walk-Out Access, Interior Entry, Garage Access, Concrete
Exterior
Exterior Feature Rain Gutters, Sprinkler System
Garage Spaces 2.0
Community Features Public Transportation, Shopping, Golf, Medical Facility, Highway Access, House of Worship, Public School
Utilities Available for Electric Range, for Electric Oven, for Electric Dryer, Washer Hookup
Waterfront Description Beach Front, Lake/Pond, 1 to 2 Mile To Beach, Beach Ownership(Public)
Roof Type Shingle
Total Parking Spaces 3
Garage Yes
Waterfront Description Beach Front, Lake/Pond, 1 to 2 Mile To Beach, Beach Ownership(Public)
Building
Lot Description Easements
Foundation Concrete Perimeter
Sewer Private Sewer
Water Private
Architectural Style Colonial
Schools
Elementary Schools Hop/Mrthn
Middle Schools Hopkinton
High Schools Hopkinton
Others
Senior Community false
Read Less Info
Want to know what your home might be worth? Contact us for a FREE valuation!

Our team is ready to help you sell your home for the highest possible price ASAP
Bought with Brian Connelly • Redfin Corp.



