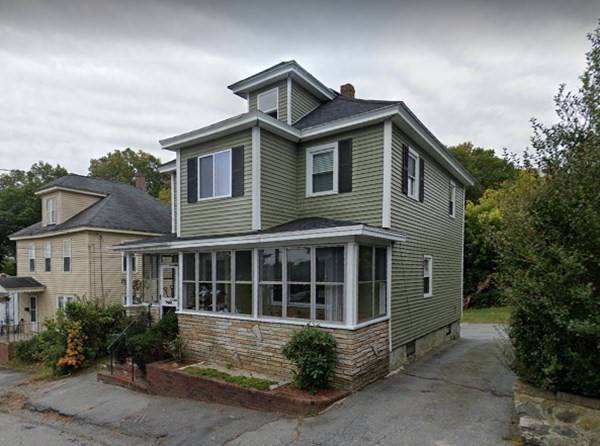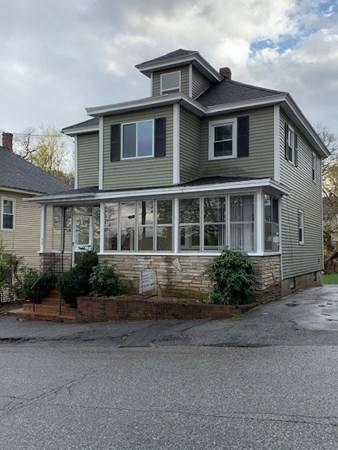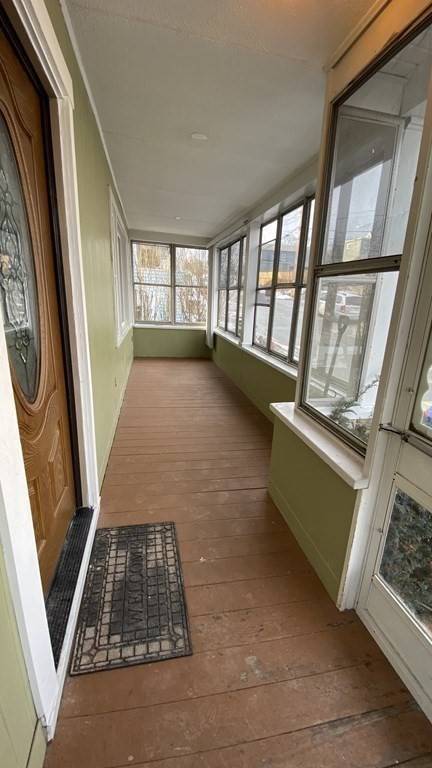For more information regarding the value of a property, please contact us for a free consultation.
Key Details
Sold Price $410,000
Property Type Single Family Home
Sub Type Single Family Residence
Listing Status Sold
Purchase Type For Sale
Square Footage 1,456 sqft
Price per Sqft $281
Subdivision Pawtucketville
MLS Listing ID 72777972
Sold Date 06/15/21
Style Colonial
Bedrooms 3
Full Baths 1
Half Baths 1
HOA Y/N false
Year Built 1920
Annual Tax Amount $3,674
Tax Year 2020
Lot Size 4,791 Sqft
Acres 0.11
Property Description
Beautiful Pawtucketville colonial with several upgrades. Hardwood floor throughout with the exception of two tiled baths. Great eat in kitchen with large picture window. Three good size bedrooms plus a great foyer at the top of the stairs that can easily be used for an office or computer nook. Both bathrooms have ceramic tile floors, the full bath has new cabinet with ceramic tile counter. The Master Bedroom offers a lovely walk in closet with loads of sunlight, plus a great walk up attic for loads of additional storage. This home is perfect for the browning family yet not to far from University of Lowell where you could open some space for college students. Home has solar panels on roof, see attachment for details. So many possibilities! Don't delay, stop by the Open House on Sunday, January 31, 2:00 pm - 4:00 pm.
Location
State MA
County Middlesex
Area Pawtucketville
Zoning TSF
Direction University Avenue to West Meadow Road to Crawford Street
Rooms
Basement Full, Walk-Out Access, Interior Entry, Concrete
Primary Bedroom Level Second
Kitchen Flooring - Hardwood, Window(s) - Picture, Cabinets - Upgraded, Exterior Access, Remodeled, Stainless Steel Appliances
Interior
Interior Features Entrance Foyer
Heating Steam, Natural Gas
Cooling None
Flooring Tile, Hardwood, Flooring - Hardwood
Appliance Range, Dishwasher, Gas Water Heater, Utility Connections for Gas Range, Utility Connections for Electric Range, Utility Connections for Gas Oven, Utility Connections for Electric Oven, Utility Connections for Gas Dryer, Utility Connections for Electric Dryer
Laundry Bathroom - Half, Flooring - Stone/Ceramic Tile, Main Level, Gas Dryer Hookup, Washer Hookup, First Floor
Basement Type Full, Walk-Out Access, Interior Entry, Concrete
Exterior
Community Features Public Transportation, Shopping, Park, Medical Facility, Laundromat, House of Worship, Private School, Public School, University
Utilities Available for Gas Range, for Electric Range, for Gas Oven, for Electric Oven, for Gas Dryer, for Electric Dryer, Washer Hookup
Roof Type Shingle, Other
Total Parking Spaces 3
Garage No
Building
Lot Description Cleared, Gentle Sloping, Level
Foundation Stone
Sewer Public Sewer
Water Public
Architectural Style Colonial
Schools
Elementary Schools Mcavinue
High Schools Lhsuniversity
Others
Senior Community false
Read Less Info
Want to know what your home might be worth? Contact us for a FREE valuation!

Our team is ready to help you sell your home for the highest possible price ASAP
Bought with Rachel Gallant • Century 21 North East



