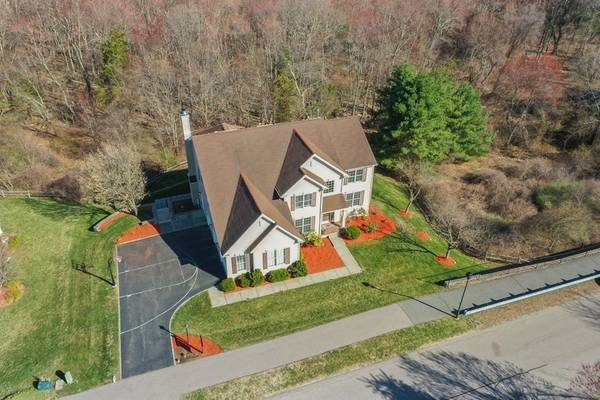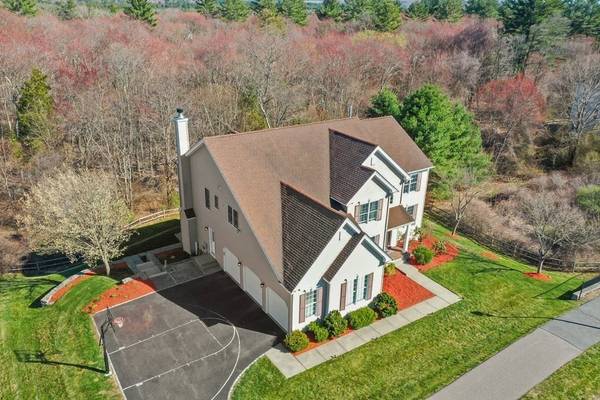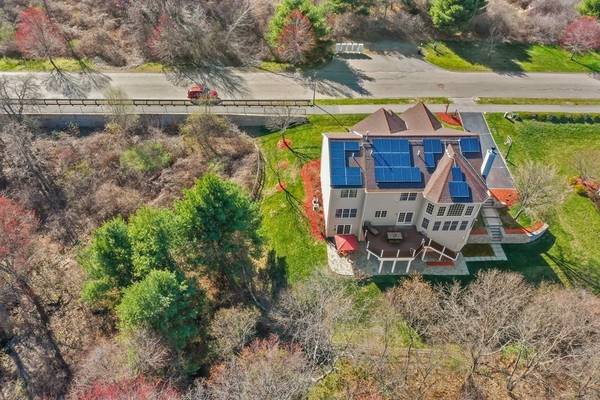For more information regarding the value of a property, please contact us for a free consultation.
Key Details
Sold Price $782,000
Property Type Single Family Home
Sub Type Single Family Residence
Listing Status Sold
Purchase Type For Sale
Square Footage 4,850 sqft
Price per Sqft $161
Subdivision Bellingham Estates
MLS Listing ID 72815217
Sold Date 06/21/21
Style Colonial
Bedrooms 5
Full Baths 3
Half Baths 1
HOA Fees $38/qua
HOA Y/N true
Year Built 2005
Annual Tax Amount $8,946
Tax Year 2021
Lot Size 0.670 Acres
Acres 0.67
Property Description
Welcome home to this stunning, 5 bedroom, 3.5 bath Colonial in sought after Bellingham Estates.This 11 room home features 3 levels of beautiful, updated living space. Walls of windows in the fireside Family Room open to the granite/stainless Kitchen w/gas cooking, walk-in pantry and oversized island w/seating. Coveted main level Office w/french doors. Formal Living and Dining Rooms. Front and back staircases lead to the 2nd level with 4 Bedrooms to include Master w/ensuite, double granite vanities and walk-in closet. 3 additional Bedrooms plus full family Bath complete the 2nd level. Full, finished bsmt with recessed lighting and 5th Bedroom w/full bath - in-law potential! 3 Car Garage leads to Mudroom w/main level Laundry Room. Walkout basement to beautiful patio w/recessed lights for family events/get-togethers and views of the wooded grounds with stone walls. Energy-saving Solar Panels! The oversized deck offers privacy for summer fun! TW/TS, gas heat/cooking.
Location
State MA
County Norfolk
Zoning BUS2
Direction Route 126 to Whitehall Way
Rooms
Family Room Cathedral Ceiling(s), Flooring - Wall to Wall Carpet, Open Floorplan
Basement Full, Finished, Walk-Out Access, Interior Entry, Sump Pump
Primary Bedroom Level Second
Dining Room Flooring - Hardwood, Wainscoting
Kitchen Flooring - Hardwood, Dining Area, Pantry, Countertops - Stone/Granite/Solid, Kitchen Island, Exterior Access, Open Floorplan, Recessed Lighting, Slider, Stainless Steel Appliances
Interior
Interior Features Bathroom - Full, Bathroom - With Shower Stall, Bonus Room, Bathroom
Heating Forced Air, Natural Gas
Cooling Central Air
Flooring Tile, Carpet, Hardwood, Flooring - Wall to Wall Carpet, Flooring - Stone/Ceramic Tile
Fireplaces Number 1
Fireplaces Type Family Room
Appliance Oven, Dishwasher, Microwave, Countertop Range, Refrigerator, Washer, Dryer, Utility Connections for Gas Range
Laundry Flooring - Stone/Ceramic Tile, First Floor
Basement Type Full, Finished, Walk-Out Access, Interior Entry, Sump Pump
Exterior
Exterior Feature Rain Gutters, Professional Landscaping, Sprinkler System
Garage Spaces 3.0
Community Features Shopping, Walk/Jog Trails, Public School
Utilities Available for Gas Range
Roof Type Shingle
Total Parking Spaces 4
Garage Yes
Building
Lot Description Wooded
Foundation Concrete Perimeter
Sewer Public Sewer
Water Public
Schools
Middle Schools Primavera
High Schools Bellingham High
Read Less Info
Want to know what your home might be worth? Contact us for a FREE valuation!

Our team is ready to help you sell your home for the highest possible price ASAP
Bought with Craig Morrison • Realty Executives Boston West



