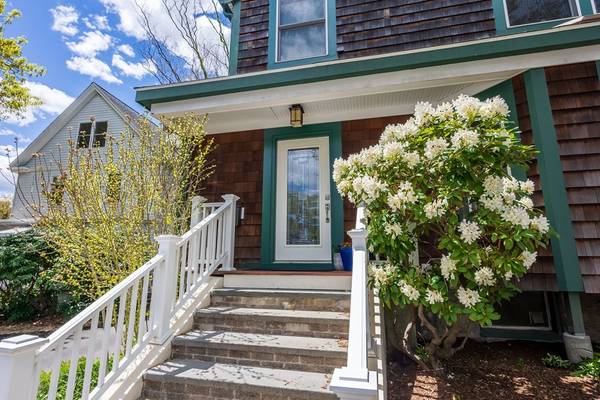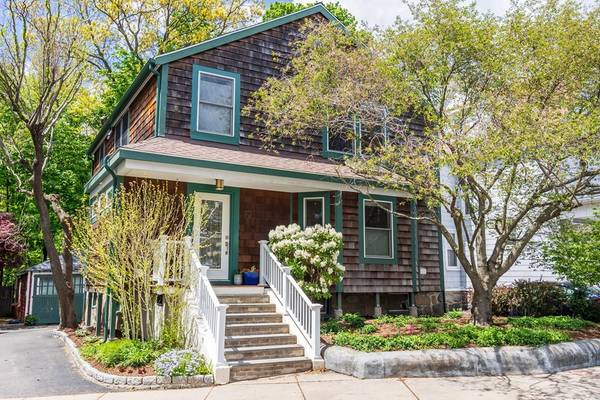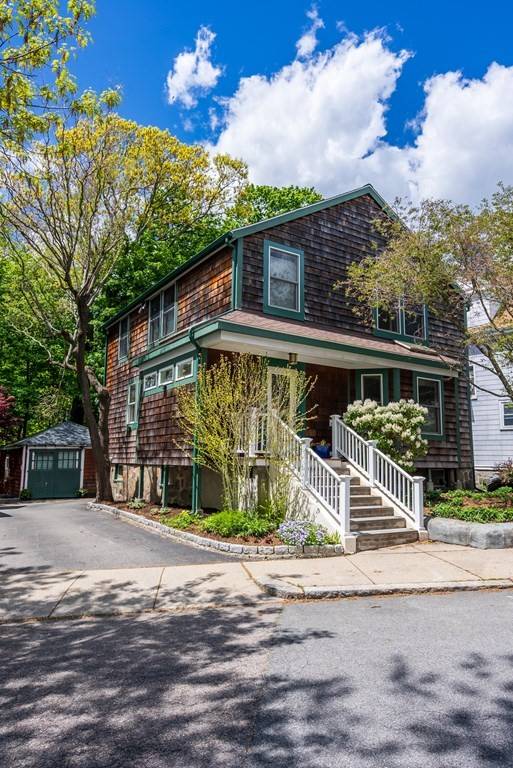For more information regarding the value of a property, please contact us for a free consultation.
Key Details
Sold Price $950,000
Property Type Single Family Home
Sub Type Single Family Residence
Listing Status Sold
Purchase Type For Sale
Square Footage 1,978 sqft
Price per Sqft $480
Subdivision Roslindale
MLS Listing ID 72831266
Sold Date 07/23/21
Style Colonial
Bedrooms 3
Full Baths 2
Half Baths 1
Year Built 1920
Annual Tax Amount $6,494
Tax Year 2020
Lot Size 4,791 Sqft
Acres 0.11
Property Description
OPEN HOUSE CANEELLED. ACCEPTED OFFER. This Roslindale gem is sure to delight with beautiful custom live-edge maple and walnut shelving throughout. Enter the home through the organized mudroom/mail center and open concept family space, complete with floor-to-ceiling library wall. The home's chef's kitchen has SS appliances, SilesStone quartz countertops, and plentiful tall pull-out pantry cabinets. Kitchen opens onto an inviting deck. An additional main floor space provides flexibility for family room, home office or both. Master bedroom with en-suite bath has an adjacent bonus room/closet with vaulted ceilings which can double as office/gym. Walk-up storage attic can be converted to addl living space. 4 well-placed skylights. Pocket Doors. Custom Elfa closets.150+ linear feet of pantry shelving in semi-finished basement .Central A/C, new roof (2020), and RARE side-by-side OFF STREET parking. Close to shopping, commuter rail, and the Arboretum.
Location
State MA
County Suffolk
Area Roslindale
Zoning Res
Direction Belgrade to Penfield
Rooms
Family Room Flooring - Laminate, Deck - Exterior, Exterior Access, Open Floorplan, Recessed Lighting
Basement Full, Unfinished
Primary Bedroom Level Second
Kitchen Flooring - Laminate, Dining Area, Countertops - Stone/Granite/Solid, Kitchen Island, Cabinets - Upgraded, Exterior Access, Recessed Lighting, Remodeled
Interior
Heating Forced Air
Cooling Central Air
Flooring Wood, Tile, Laminate
Fireplaces Number 1
Appliance Range, Oven, Dishwasher, Disposal, Refrigerator, Washer, Dryer, Gas Water Heater, Utility Connections for Electric Range, Utility Connections for Electric Oven, Utility Connections for Electric Dryer
Laundry Electric Dryer Hookup, Exterior Access, Washer Hookup, Lighting - Overhead, In Basement
Basement Type Full, Unfinished
Exterior
Exterior Feature Rain Gutters, Storage
Community Features Public Transportation, Shopping, Tennis Court(s), Park, Walk/Jog Trails, Laundromat, Bike Path, Conservation Area, House of Worship, Public School
Utilities Available for Electric Range, for Electric Oven, for Electric Dryer, Washer Hookup
Roof Type Shingle
Total Parking Spaces 3
Garage Yes
Building
Lot Description Level
Foundation Block
Sewer Public Sewer
Water Public
Architectural Style Colonial
Others
Senior Community false
Read Less Info
Want to know what your home might be worth? Contact us for a FREE valuation!

Our team is ready to help you sell your home for the highest possible price ASAP
Bought with Good Boston Living Team • Unlimited Sotheby's International Realty



