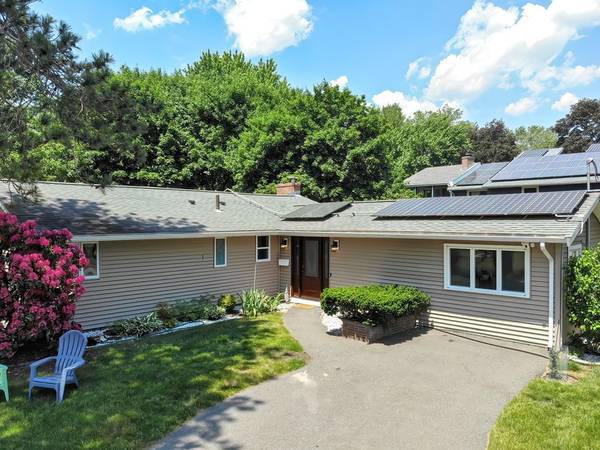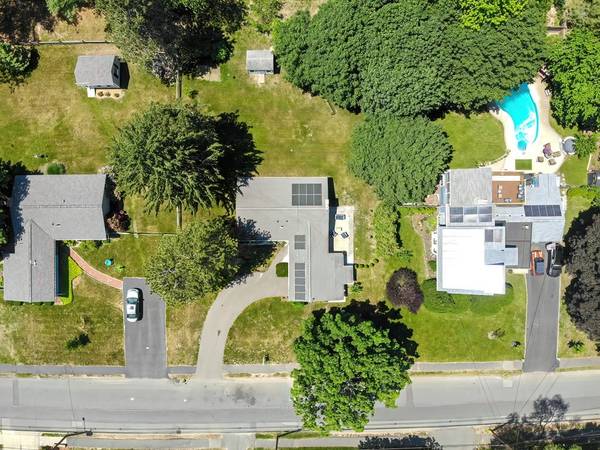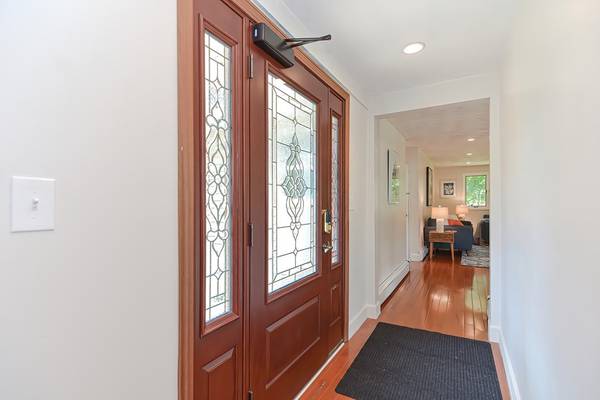For more information regarding the value of a property, please contact us for a free consultation.
Key Details
Sold Price $718,000
Property Type Single Family Home
Sub Type Single Family Residence
Listing Status Sold
Purchase Type For Sale
Square Footage 1,430 sqft
Price per Sqft $502
Subdivision Wethersfield
MLS Listing ID 72845427
Sold Date 07/26/21
Style Ranch
Bedrooms 3
Full Baths 2
HOA Y/N false
Year Built 1953
Annual Tax Amount $6,647
Tax Year 2021
Lot Size 0.340 Acres
Acres 0.34
Property Description
Don't blink twice! This recently remodeled "L" shaped ranch sits on a generous sized lot (15,002 sq ft). Lush landscaping surround you and offers plenty of sun and shade. Enter through a beautiful new custom front doorway into a luxurious home with three bedrooms, two new full baths, a living/dining room w/slider to a private patio and a very spacious family room. The interior has just been painted, hardwood flooring, throughout, tiled baths with the latest LED lighting, bath fixtures and cabinetry, custom made wood closet systems in the bedrooms and a spectacular white cabinet kitchen w/brand new SS appliances, granite tops & trendy backsplash. The living room features a wood stove and new black slate surround. The new slider off the dining area leads to an oversized patio with a convenient storage area for your grill, etc. There is a fabulous flat backyard for entertaining and play. Seller will consider all offers on Fri 6/11 3 PM
Location
State MA
County Middlesex
Zoning RSC
Direction Liberty ot Wethersfield Rd to Irving
Rooms
Family Room Closet, Flooring - Wood, Attic Access, Exterior Access, Recessed Lighting, Remodeled
Primary Bedroom Level Main
Dining Room Flooring - Wood, Exterior Access, Slider
Kitchen Countertops - Stone/Granite/Solid, Countertops - Upgraded, Breakfast Bar / Nook, Cabinets - Upgraded, High Speed Internet Hookup, Remodeled, Stainless Steel Appliances, Peninsula, Lighting - Overhead
Interior
Interior Features High Speed Internet
Heating Central, Baseboard, Natural Gas
Cooling None
Flooring Wood, Tile, Engineered Hardwood
Fireplaces Number 1
Fireplaces Type Living Room
Appliance Range, Dishwasher, Disposal, Microwave, Refrigerator, Washer, Dryer, ENERGY STAR Qualified Refrigerator, ENERGY STAR Qualified Dishwasher, Oven - ENERGY STAR, Gas Water Heater, Tank Water Heater, Plumbed For Ice Maker, Utility Connections for Electric Range, Utility Connections for Electric Oven, Utility Connections for Electric Dryer
Laundry Flooring - Stone/Ceramic Tile, Main Level, Electric Dryer Hookup, Exterior Access, Recessed Lighting, Remodeled, Washer Hookup, First Floor
Exterior
Exterior Feature Rain Gutters, Storage, Garden
Community Features Shopping, Tennis Court(s), Medical Facility, Laundromat, Conservation Area, House of Worship, Private School, Public School, Sidewalks
Utilities Available for Electric Range, for Electric Oven, for Electric Dryer, Washer Hookup, Icemaker Connection
Waterfront Description Beach Front, Beach Ownership(Public)
Roof Type Shingle
Total Parking Spaces 4
Garage No
Waterfront Description Beach Front, Beach Ownership(Public)
Building
Lot Description Level
Foundation Concrete Perimeter, Slab
Sewer Public Sewer
Water Public
Architectural Style Ranch
Schools
Elementary Schools Ben Hem
Middle Schools Wilson
High Schools Nhs
Others
Acceptable Financing Contract
Listing Terms Contract
Read Less Info
Want to know what your home might be worth? Contact us for a FREE valuation!

Our team is ready to help you sell your home for the highest possible price ASAP
Bought with Rosemary Comrie • Comrie Real Estate, Inc.



