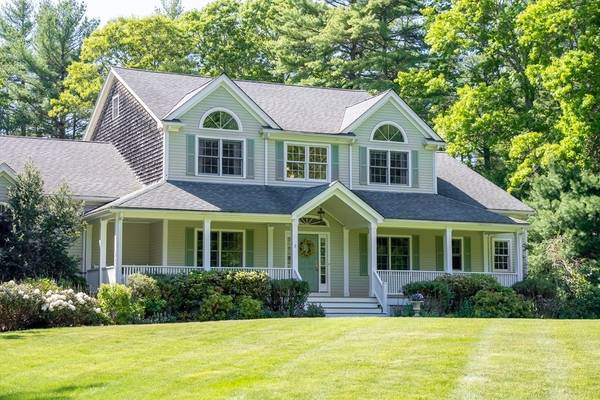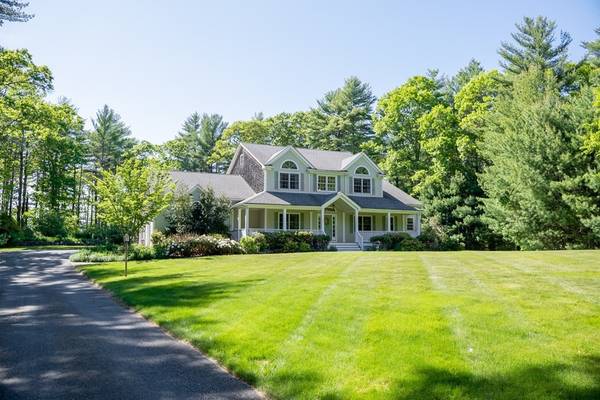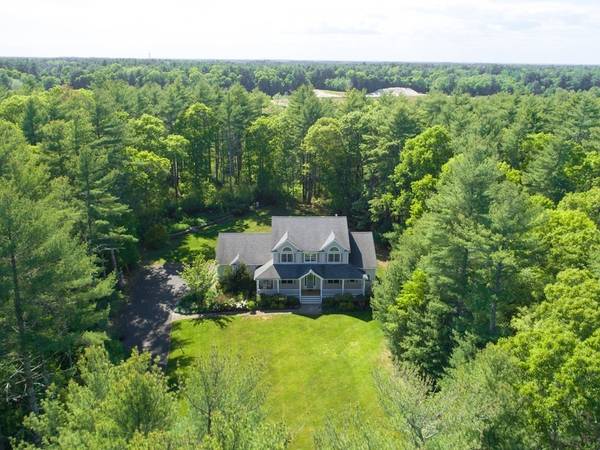For more information regarding the value of a property, please contact us for a free consultation.
Key Details
Sold Price $870,000
Property Type Single Family Home
Sub Type Single Family Residence
Listing Status Sold
Purchase Type For Sale
Square Footage 3,583 sqft
Price per Sqft $242
Subdivision Godfrey Circle
MLS Listing ID 72837866
Sold Date 07/26/21
Style Colonial
Bedrooms 4
Full Baths 3
Half Baths 1
Year Built 2005
Annual Tax Amount $12,278
Tax Year 2021
Lot Size 4.600 Acres
Acres 4.6
Property Description
Stunning Expanded Cape~ nestled in a private wooded retreat lot w/ grand farmer'porch~Kitchen w/ stainless appliances, up & under cabinet lightening, 5 burner cooktop, wine fridge, tile backsplash, pantry & French doors opens to oversized screened-in porch w/recessed lights, surround sound & peaceful sunset views~Great Room's 18ft ceilings & elevated windows invite the night moon & stars inside to relax w/ gas fireplace & surround sound~1st floor: study/den, 1/2 bath, laundry room & master bedroom w/ French doors to tranquil screened-in porch, 2 walk-in closets, bath w/double sinks, soaking tub & frameless glass shower~2nd floor: 3 bedrooms–1 w/ en-suite bath & another w/attic storage~2 storage rooms on both ends of house~Lower level: 2 bonus rooms, French doors & large walk-in closet. Extras: hardwood floors throughout, house generator, front septic, 2 zone HVAC, 2 panel elect, 2 car garage, alarm, irrigation, shed, vegetable & flower gardens, stone wall & path to cranberry bogs~
Location
State MA
County Plymouth
Zoning RES
Direction Route 44 ~Bear slight R onto Plymouth Street~Right on Godfrey Circle
Rooms
Family Room Flooring - Wall to Wall Carpet, Recessed Lighting, Storage
Basement Full, Partially Finished, Interior Entry, Bulkhead
Primary Bedroom Level First
Dining Room Flooring - Hardwood, Chair Rail, Crown Molding
Kitchen Flooring - Hardwood, Pantry, Countertops - Stone/Granite/Solid, French Doors, Kitchen Island, Wet Bar, Cabinets - Upgraded, Exterior Access, Open Floorplan, Recessed Lighting, Stainless Steel Appliances, Wine Chiller, Lighting - Pendant
Interior
Interior Features Bathroom - Full, Bathroom - With Tub & Shower, Countertops - Upgraded, Closet/Cabinets - Custom Built, Open Floor Plan, Recessed Lighting, Crown Molding, Closet, Bathroom, Bonus Room, Great Room, Study, Wet Bar, Wired for Sound
Heating Forced Air, Natural Gas, Fireplace
Cooling Central Air
Flooring Tile, Carpet, Hardwood, Flooring - Stone/Ceramic Tile, Flooring - Wall to Wall Carpet, Flooring - Hardwood
Fireplaces Number 1
Appliance Oven, Dishwasher, Trash Compactor, Microwave, Countertop Range, Refrigerator, Wine Refrigerator, Gas Water Heater, Tank Water Heater, Plumbed For Ice Maker, Utility Connections for Gas Range, Utility Connections for Electric Oven, Utility Connections for Electric Dryer
Laundry Closet/Cabinets - Custom Built, Flooring - Stone/Ceramic Tile, First Floor, Washer Hookup
Basement Type Full, Partially Finished, Interior Entry, Bulkhead
Exterior
Exterior Feature Rain Gutters, Storage, Professional Landscaping, Sprinkler System, Garden, Stone Wall
Garage Spaces 2.0
Community Features Shopping, Conservation Area, Public School
Utilities Available for Gas Range, for Electric Oven, for Electric Dryer, Washer Hookup, Icemaker Connection, Generator Connection
View Y/N Yes
View Scenic View(s)
Roof Type Shingle
Total Parking Spaces 6
Garage Yes
Building
Lot Description Cul-De-Sac, Wooded, Level
Foundation Concrete Perimeter
Sewer Inspection Required for Sale
Water Private
Architectural Style Colonial
Schools
Elementary Schools Carver Element
Middle Schools Carver Ms
High Schools Carver Hs
Others
Senior Community false
Acceptable Financing Contract
Listing Terms Contract
Read Less Info
Want to know what your home might be worth? Contact us for a FREE valuation!

Our team is ready to help you sell your home for the highest possible price ASAP
Bought with Janet Baglio • Conway - Mansfield



