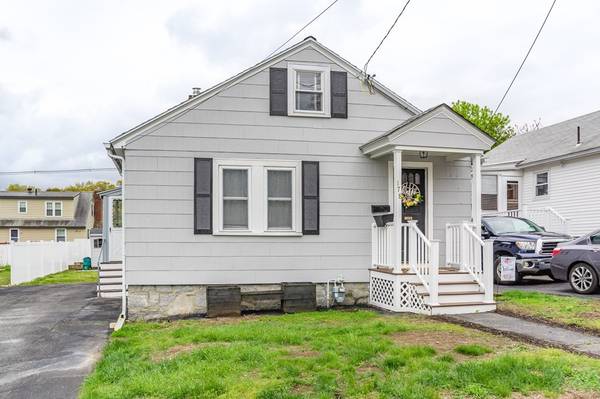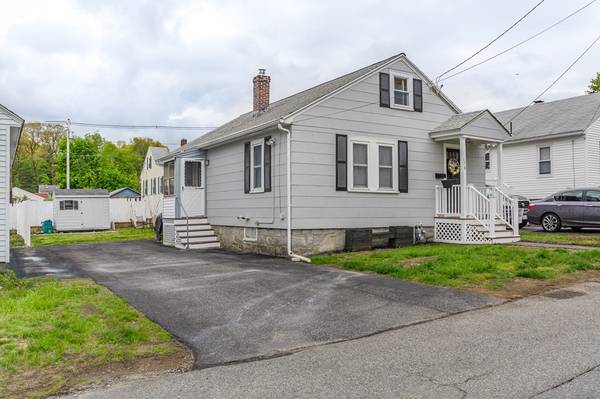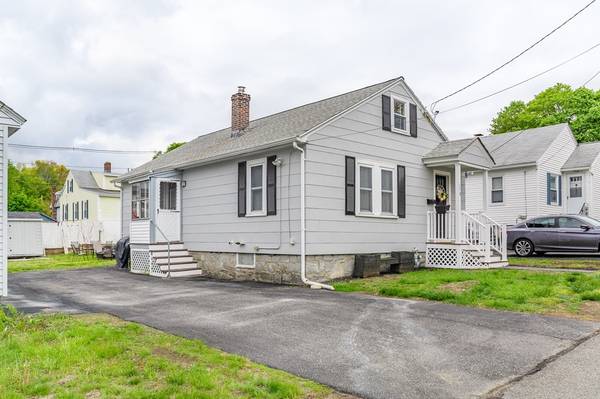For more information regarding the value of a property, please contact us for a free consultation.
Key Details
Sold Price $359,900
Property Type Single Family Home
Sub Type Single Family Residence
Listing Status Sold
Purchase Type For Sale
Square Footage 900 sqft
Price per Sqft $399
Subdivision Pawtucketville
MLS Listing ID 72828796
Sold Date 07/26/21
Style Ranch
Bedrooms 2
Full Baths 1
HOA Y/N false
Year Built 1930
Annual Tax Amount $3,574
Tax Year 2021
Lot Size 4,356 Sqft
Acres 0.1
Property Description
Welcome home to this gorgeous fully remodeled 2 bedroom Ranch in desirable Pawtucket neighborhood with beautiful hardwood floors throughout. The exterior has been freshly painted and a brand new composite deck welcomes you into spacious living room w/recessed lights & convenient coat closet. Spa-like bathroom offers walk-in shower with rain head, custom storage, new vanity & ceramic tile floor. Lots of custom cabinetry awaits you in lovely eat-in kitchen with farmers sink, disposal, new SS appliances, large pantry & recessed lights. Both bedrooms are spacious and offer recessed lights & large closets. Basement has some new framing in place for future expansion - laundry room, bathroom and office are some of the possibilities. This home also boasts NEW furnace, central A/C unit & hot water tank, updated vinyl windows, updated electrical panel, updated plumbing, all new light fixtures, new door & window trim & freshly painted interior. Nice level yard is great for entertaining.
Location
State MA
County Middlesex
Zoning M1001
Direction University Ave. to Old Meadow Rd to Dracut St. or University Ave. to 7th Ave. to Dracut St.
Rooms
Basement Full, Interior Entry, Bulkhead
Primary Bedroom Level First
Kitchen Flooring - Hardwood, Dining Area, Pantry, Countertops - Stone/Granite/Solid, Cabinets - Upgraded, Remodeled
Interior
Heating Forced Air, Natural Gas
Cooling Central Air
Flooring Tile, Hardwood
Appliance Range, Dishwasher, Disposal, Refrigerator, Washer, Dryer, Range Hood, Gas Water Heater, Tank Water Heater, Plumbed For Ice Maker, Utility Connections for Gas Range, Utility Connections for Electric Dryer
Laundry In Basement, Washer Hookup
Basement Type Full, Interior Entry, Bulkhead
Exterior
Exterior Feature Rain Gutters, Storage
Community Features Public Transportation, Shopping, Park, Medical Facility, T-Station, University
Utilities Available for Gas Range, for Electric Dryer, Washer Hookup, Icemaker Connection
Waterfront Description Beach Front, River, 1 to 2 Mile To Beach, Beach Ownership(Public)
Roof Type Shingle
Total Parking Spaces 3
Garage No
Waterfront Description Beach Front, River, 1 to 2 Mile To Beach, Beach Ownership(Public)
Building
Lot Description Level
Foundation Stone
Sewer Public Sewer
Water Public
Architectural Style Ranch
Others
Senior Community false
Read Less Info
Want to know what your home might be worth? Contact us for a FREE valuation!

Our team is ready to help you sell your home for the highest possible price ASAP
Bought with Kelly Espinola • Keller Williams Realty-Merrimack



