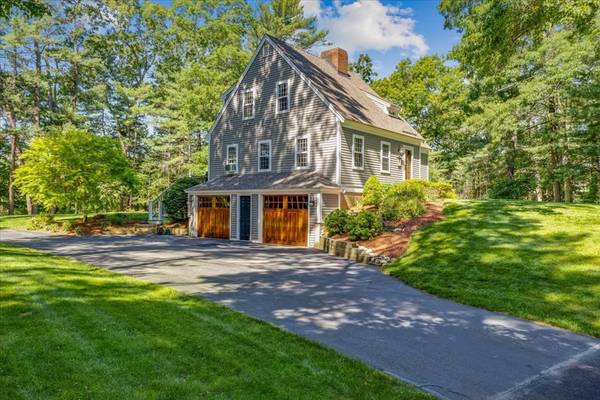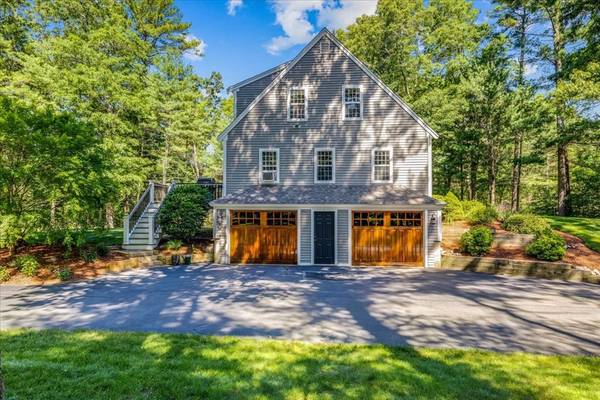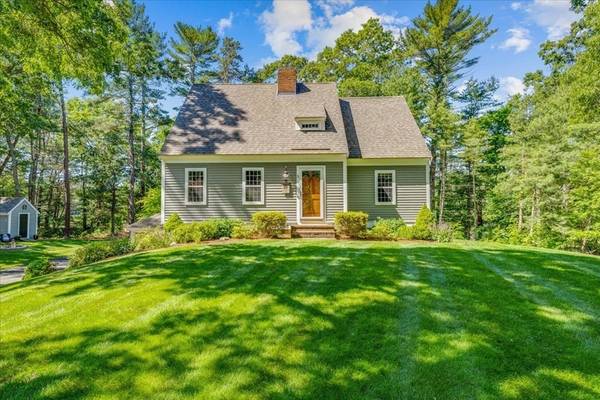For more information regarding the value of a property, please contact us for a free consultation.
Key Details
Sold Price $580,000
Property Type Single Family Home
Sub Type Single Family Residence
Listing Status Sold
Purchase Type For Sale
Square Footage 1,898 sqft
Price per Sqft $305
MLS Listing ID 72852546
Sold Date 07/27/21
Style Cape
Bedrooms 3
Full Baths 1
Half Baths 1
HOA Y/N false
Year Built 1991
Annual Tax Amount $6,407
Tax Year 2021
Lot Size 1.390 Acres
Acres 1.39
Property Description
Pride of ownership shows thru-out this meticulously maintained Cape, sitting on a picturesque landscaped setting in the desirable neighborhood of Russell Holmes Way. So much to offer a new family. From the gorgeous updated kitchen with custom cabinetry, double oven, granite and large center island. Newly refinished wide pine flooring through-out the first floor. Living room with over-sized fireplace and beamed ceiling. Working from home? The first floor Den would be the perfect office. The dining area w/ sliders to freshly painted deck which leads to the beautiful picturesque private back yard. Second floor boasts a large master bedroom with double closets, two additional bedrooms, updated full bathroom and all new carpets. Finished lower level family room has new carpets and leads to the 2 car garage w/ gorgeous custom garage doors. This home has clearly been loved which shows with every detail. Showings begin at commuter open house Friday 6/25 4-6.
Location
State MA
County Plymouth
Zoning RES /
Direction Center St to Russell Holmes
Rooms
Family Room Flooring - Wall to Wall Carpet
Primary Bedroom Level Second
Dining Room Flooring - Hardwood, Deck - Exterior
Kitchen Flooring - Hardwood, Countertops - Stone/Granite/Solid, Kitchen Island, Cabinets - Upgraded, Remodeled
Interior
Interior Features Den, Central Vacuum
Heating Baseboard, Oil
Cooling None, Whole House Fan
Flooring Wood, Carpet, Flooring - Hardwood
Fireplaces Number 1
Fireplaces Type Living Room
Appliance Oven, Dishwasher, Trash Compactor, Microwave, Countertop Range, Refrigerator, Vacuum System, Oil Water Heater, Tank Water Heater, Utility Connections for Electric Range, Utility Connections for Electric Dryer
Laundry In Basement, Washer Hookup
Exterior
Exterior Feature Storage, Professional Landscaping
Garage Spaces 2.0
Utilities Available for Electric Range, for Electric Dryer, Washer Hookup
Roof Type Shingle
Total Parking Spaces 8
Garage Yes
Building
Lot Description Wooded
Foundation Concrete Perimeter
Sewer Private Sewer
Water Private
Architectural Style Cape
Others
Senior Community false
Read Less Info
Want to know what your home might be worth? Contact us for a FREE valuation!

Our team is ready to help you sell your home for the highest possible price ASAP
Bought with Kristin Dewey • Kornerstone Real Estate Brokerage



