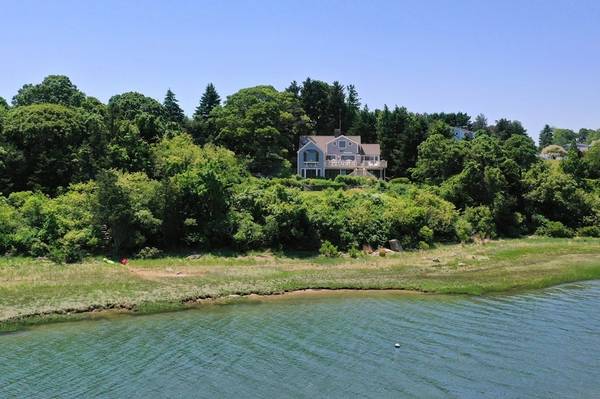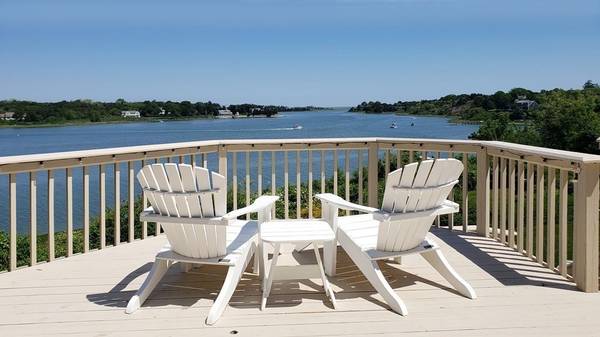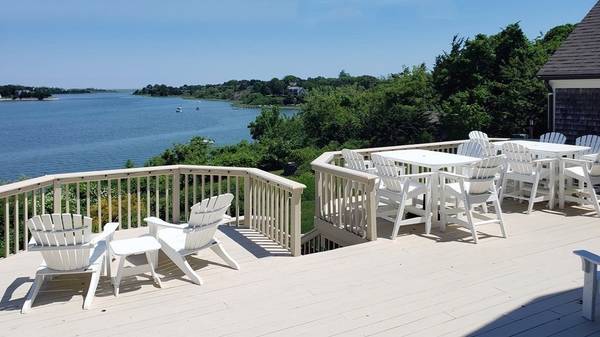For more information regarding the value of a property, please contact us for a free consultation.
Key Details
Sold Price $2,200,000
Property Type Single Family Home
Sub Type Single Family Residence
Listing Status Sold
Purchase Type For Sale
Square Footage 3,012 sqft
Price per Sqft $730
MLS Listing ID 72848170
Sold Date 07/27/21
Style Cape
Bedrooms 4
Full Baths 3
Half Baths 1
HOA Y/N false
Year Built 1964
Annual Tax Amount $13,771
Tax Year 2021
Lot Size 1.000 Acres
Acres 1.0
Property Description
A "bonne adresse" with magnificent views from nearly every room with 220ft of frontage on Town Cove! Exceptionally private, beautifully landscaped 1 acre lot with direct water access to the Cove and beyond! The 1st floor features a main en suite bedroom with a walk-in shower, an open great room with a vaulted ceiling living room, the kitchen, and a dining area with fireplace plus a huge deck. Guests will enjoy 2 bedrooms and a full bath upstairs and a 4th bedroom in the lower level (LL) with an en suite bath! The walk-out LL also features a great room with 2 sitting areas, a fireplace, plus a kitchenette with a sink, wine cooler, full fridge, and laundry rm. The home was expanded and renovated in 1998. Central AC upstairs and in 1st floor BR, ductless AC in the living spaces on 1st floor and LL. Hardwood floors thru-out and tile in the kitchen, LL, and bathrooms. Please view the 2 videos—1 aerial tour, a 2nd of the interior. Buyers/agents to confirm details.
Location
State MA
County Barnstable
Zoning R
Direction From Tonset Rd to 2nd Gibson RD. entrance to Ruggles, to #33 on left.
Rooms
Family Room Flooring - Stone/Ceramic Tile, Wet Bar, Exterior Access, Slider, Beadboard
Basement Full, Finished, Walk-Out Access, Interior Entry
Primary Bedroom Level Main
Dining Room Flooring - Hardwood, Deck - Exterior, Open Floorplan, Slider
Kitchen Flooring - Stone/Ceramic Tile, Countertops - Stone/Granite/Solid, Countertops - Upgraded, Cabinets - Upgraded, Open Floorplan, Recessed Lighting, Stainless Steel Appliances
Interior
Heating Baseboard, Oil
Cooling Central Air, Ductless
Flooring Wood, Tile
Fireplaces Number 2
Fireplaces Type Dining Room, Family Room
Appliance Range, Dishwasher, Microwave, Refrigerator, Washer, Dryer, Wine Refrigerator, Electric Water Heater, Tank Water Heater, Utility Connections for Electric Range, Utility Connections for Electric Oven, Utility Connections for Electric Dryer
Laundry In Basement, Washer Hookup
Basement Type Full, Finished, Walk-Out Access, Interior Entry
Exterior
Exterior Feature Professional Landscaping, Sprinkler System, Stone Wall
Utilities Available for Electric Range, for Electric Oven, for Electric Dryer, Washer Hookup
Waterfront Description Waterfront, Beach Front, Navigable Water, Sound, Frontage, Deep Water Access, Direct Access, Private, Sound, 0 to 1/10 Mile To Beach, Beach Ownership(Private)
View Y/N Yes
View Scenic View(s)
Roof Type Shingle
Total Parking Spaces 10
Garage No
Waterfront Description Waterfront, Beach Front, Navigable Water, Sound, Frontage, Deep Water Access, Direct Access, Private, Sound, 0 to 1/10 Mile To Beach, Beach Ownership(Private)
Building
Lot Description Cleared, Gentle Sloping
Foundation Concrete Perimeter
Sewer Inspection Required for Sale
Water Public
Architectural Style Cape
Others
Senior Community false
Read Less Info
Want to know what your home might be worth? Contact us for a FREE valuation!

Our team is ready to help you sell your home for the highest possible price ASAP
Bought with Laura Usher • William Raveis R.E. & Home Services



