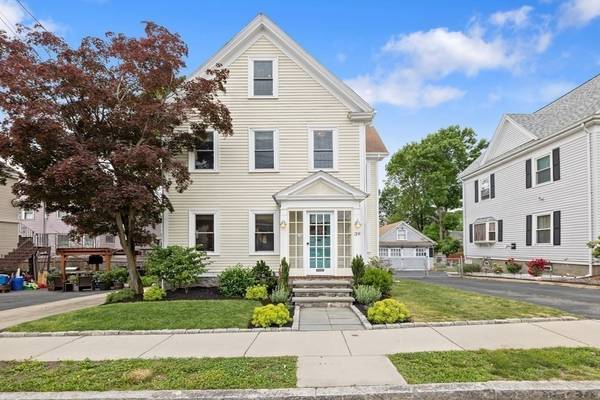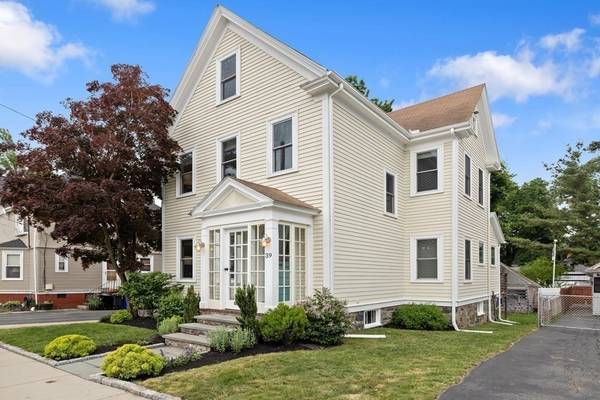For more information regarding the value of a property, please contact us for a free consultation.
Key Details
Sold Price $740,000
Property Type Single Family Home
Sub Type Single Family Residence
Listing Status Sold
Purchase Type For Sale
Square Footage 1,854 sqft
Price per Sqft $399
Subdivision Maplewood
MLS Listing ID 72847105
Sold Date 07/27/21
Style Victorian
Bedrooms 4
Full Baths 2
Half Baths 1
HOA Y/N false
Year Built 1900
Annual Tax Amount $7,467
Tax Year 2021
Lot Size 3,484 Sqft
Acres 0.08
Property Description
Located on a quiet, tucked away side-street but close to everything, this beautifully maintained and stylish Victorian has everything you are looking for. The bright front entryway welcomes you to an open and charming staircase with sight-lines to the kitchen. The high ceilings, wood floors, and pocket doors lead you from the living room into the spacious dining room. The eat in kitchen with bar stool seating, lovely built-ins, and extra storage provide the right amount of convenience and style. The second story has 3 bedrooms, including a shared full bath and master bedroom with custom Elfa walk-in closet. The skylight lit top floor with bathroom could be a second master or versatile family room/office space. New features include Premier whole house water filtration system, New 2020 hot water heater and New 2019 windows. The mahogany deck and professionally landscaped yard with 2020 sprinkler system are perfect for playing, relaxing and entertaining this summer. Welcome home!
Location
State MA
County Middlesex
Zoning ResA
Direction Webster to Church Street
Rooms
Family Room Bathroom - Full, Skylight, Vaulted Ceiling(s), Closet, Flooring - Wood, Attic Access, Open Floorplan, Recessed Lighting, Remodeled, Lighting - Overhead
Basement Full, Interior Entry, Bulkhead, Concrete, Unfinished
Primary Bedroom Level Second
Dining Room Flooring - Hardwood
Kitchen Dining Area, Pantry, Countertops - Stone/Granite/Solid, Countertops - Upgraded, Exterior Access, Recessed Lighting, Remodeled, Stainless Steel Appliances, Gas Stove, Peninsula, Lighting - Pendant
Interior
Heating Hot Water, Natural Gas
Cooling Window Unit(s)
Flooring Wood, Tile, Bamboo, Renewable/Sustainable Flooring Materials
Appliance Range, Dishwasher, Disposal, Microwave, Refrigerator, Freezer, Washer, Dryer, Water Treatment, Gas Water Heater, Tank Water Heater, Utility Connections for Gas Range, Utility Connections for Electric Oven
Laundry In Basement, Washer Hookup
Basement Type Full, Interior Entry, Bulkhead, Concrete, Unfinished
Exterior
Exterior Feature Rain Gutters, Professional Landscaping, Sprinkler System
Fence Fenced
Community Features Public Transportation, Shopping, Park, Walk/Jog Trails, Laundromat, Bike Path, Highway Access, House of Worship, Private School, Public School, Sidewalks
Utilities Available for Gas Range, for Electric Oven, Washer Hookup
Roof Type Shingle
Total Parking Spaces 3
Garage No
Building
Lot Description Level
Foundation Stone
Sewer Public Sewer
Water Public
Architectural Style Victorian
Schools
Elementary Schools Linden Steam
High Schools Malden High
Others
Senior Community false
Acceptable Financing Contract
Listing Terms Contract
Read Less Info
Want to know what your home might be worth? Contact us for a FREE valuation!

Our team is ready to help you sell your home for the highest possible price ASAP
Bought with Karen Morgan • Coldwell Banker Realty - Cambridge



