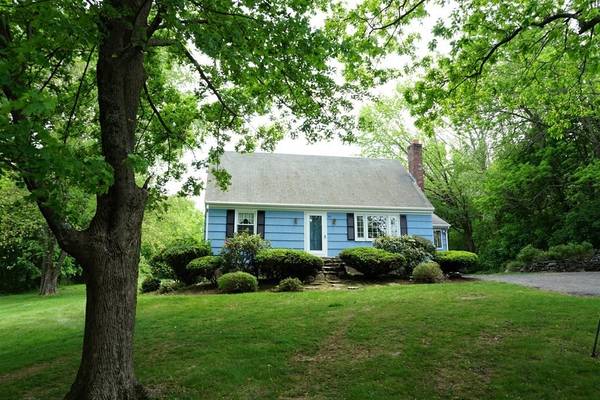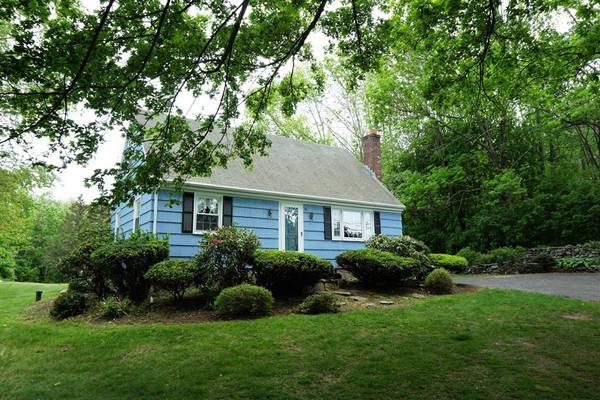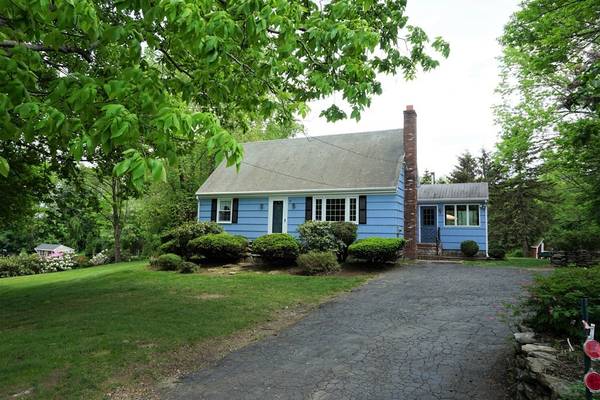For more information regarding the value of a property, please contact us for a free consultation.
Key Details
Sold Price $287,000
Property Type Single Family Home
Sub Type Single Family Residence
Listing Status Sold
Purchase Type For Sale
Square Footage 1,404 sqft
Price per Sqft $204
MLS Listing ID 72838477
Sold Date 07/28/21
Style Cape
Bedrooms 3
Full Baths 1
HOA Y/N false
Year Built 1965
Annual Tax Amount $4,401
Tax Year 2021
Lot Size 1.220 Acres
Acres 1.22
Property Description
Fabulous West Sutton Location ~ Quintessential Cape-Style Home ~ Gorgeous Yard ~ Spacious 1.22 Acre Wooded Lot ~ Large Eat-in Kitchen w/ Lots of Cabinets & Includes the Stainless Range, Stainless Refrigerator & New Dishwasher ~ Large Living Room w/ Wood Stove, Hardwood Floors & Picture Window ~ There are 3 Bedrooms: 2 on the Main Floor w/ Hardwood Floors & the 3rd is Upstairs along w/ the Bonus Room ~ The Enclosed Porch has a Wood Stove & Slider to the Back Cedar Deck ~ Sizable Shed/Barn ~Updated Electrical Panel ~ Heating System (3/06) ~ Well Pressure Tank (3/18) ~Tractor w/ Wagon Included (attachment in the shed/barn is excluded) Sutton Town Beach less than 3 Miles Away & Purgatory Chasm only Minutes Away ~Easy Access to Rt 146 & MA Pike as well as other Popular Commuter Routes & Close to So Many Daily Conveniences! Failed Title V, Well is less than 100 feet from the Existing Septic, Home needs some work, but may be Well Worth the Effort!
Location
State MA
County Worcester
Area West Sutton
Zoning R1
Direction West Sutton Rd to Eight Lots Rd
Rooms
Basement Full, Bulkhead
Primary Bedroom Level First
Kitchen Ceiling Fan(s), Lighting - Overhead
Interior
Interior Features Lighting - Overhead, Ceiling Fan(s), Slider, Bonus Room
Heating Forced Air, Oil, Wood Stove
Cooling None
Fireplaces Type Wood / Coal / Pellet Stove
Appliance Range, Dishwasher, Refrigerator, Dryer, Range Hood, Utility Connections for Electric Range, Utility Connections for Electric Dryer
Laundry In Basement, Washer Hookup
Basement Type Full, Bulkhead
Exterior
Exterior Feature Rain Gutters, Storage
Community Features Shopping, Park, Walk/Jog Trails, Golf, Bike Path, Conservation Area, Highway Access
Utilities Available for Electric Range, for Electric Dryer, Washer Hookup
Waterfront Description Beach Front, Lake/Pond, Beach Ownership(Public)
Roof Type Shingle
Total Parking Spaces 4
Garage No
Waterfront Description Beach Front, Lake/Pond, Beach Ownership(Public)
Building
Lot Description Wooded, Level
Foundation Concrete Perimeter
Sewer Private Sewer
Water Private
Architectural Style Cape
Schools
Elementary Schools Sutton
Middle Schools Sutton
High Schools Sutton
Others
Senior Community false
Read Less Info
Want to know what your home might be worth? Contact us for a FREE valuation!

Our team is ready to help you sell your home for the highest possible price ASAP
Bought with Kathleen Craig • ERA Key Realty Services



