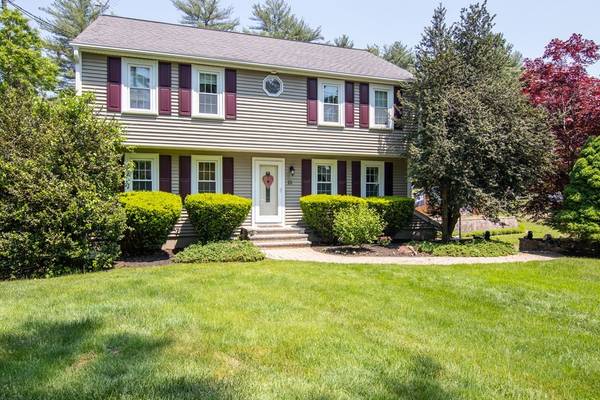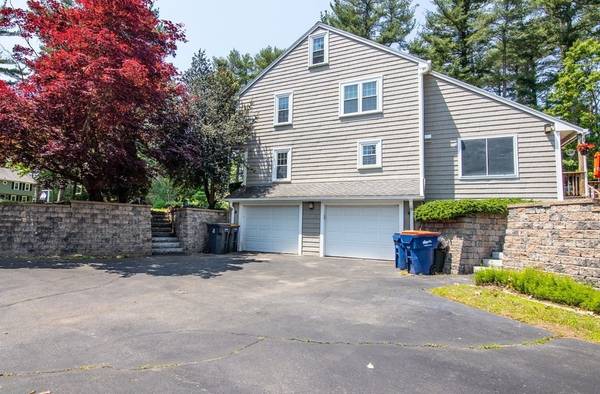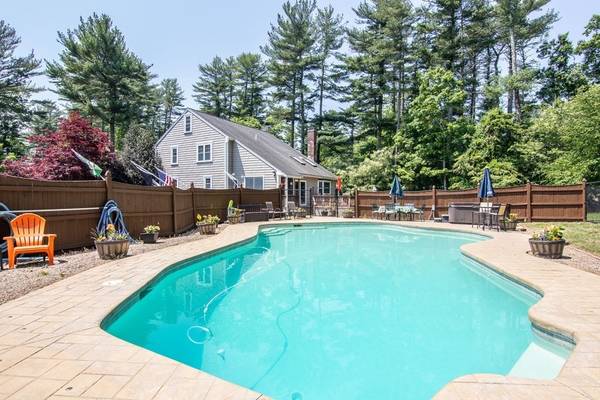For more information regarding the value of a property, please contact us for a free consultation.
Key Details
Sold Price $650,000
Property Type Single Family Home
Sub Type Single Family Residence
Listing Status Sold
Purchase Type For Sale
Square Footage 2,420 sqft
Price per Sqft $268
Subdivision Matthew Estates
MLS Listing ID 72839242
Sold Date 07/29/21
Style Colonial, Saltbox
Bedrooms 4
Full Baths 2
Half Baths 1
Year Built 1987
Annual Tax Amount $7,639
Tax Year 2021
Lot Size 1.130 Acres
Acres 1.13
Property Description
OPEN HOUSE 5/30 11-1. Looking for a great house & fun yard for the summer? Look no further! This home has everything you need situated on over an acre lot. Large kitchen with island/breakfast bar. Pretty cabinets with built in desk & granite counter tops. Pantry closet. Recessed lighting. Off the kitchen you enter the large cathedral ceiling family room with lots of natural lighting from the skylights and large picture window. Use the ductless mini-split to cool down or take the chill off with the heat option. Or use the wood stove that is in the beautiful stone wall fireplace. Attached to the family room is bonus room. Sliders lead to deck overlooking the private backyard & pool. Did I mention the awesome heated gunite pool you can be enjoying this summer? Plus a hot tub! And a swing set for the kiddos. Generac whole house generator. Central air on 2nd fl only, ductless splits on 1st fl. Check out the virtual tour attached
Location
State MA
County Plymouth
Zoning RES
Direction Route 58 to Lillian Way. Left onto Ann to Leonard
Rooms
Family Room Wood / Coal / Pellet Stove, Skylight, Cathedral Ceiling(s), Ceiling Fan(s)
Basement Partially Finished, Interior Entry, Garage Access, Concrete
Primary Bedroom Level Second
Kitchen Closet, Flooring - Stone/Ceramic Tile, Dining Area, Countertops - Stone/Granite/Solid, Countertops - Upgraded, Kitchen Island, Breakfast Bar / Nook, Recessed Lighting, Stainless Steel Appliances
Interior
Interior Features Ceiling Fan(s), Bonus Room, Game Room
Heating Baseboard, Natural Gas, Ductless
Cooling Central Air, Ductless
Flooring Tile, Carpet, Wood Laminate
Fireplaces Number 1
Appliance Range, Dishwasher, Trash Compactor, Microwave, Refrigerator, Washer, Dryer, Range Hood, Tank Water Heaterless, Plumbed For Ice Maker, Utility Connections for Gas Range, Utility Connections for Gas Oven, Utility Connections for Gas Dryer
Laundry Flooring - Stone/Ceramic Tile, First Floor, Washer Hookup
Basement Type Partially Finished, Interior Entry, Garage Access, Concrete
Exterior
Exterior Feature Rain Gutters, Storage, Stone Wall
Garage Spaces 2.0
Pool Pool - Inground Heated
Community Features Shopping, Highway Access, Public School, T-Station
Utilities Available for Gas Range, for Gas Oven, for Gas Dryer, Washer Hookup, Icemaker Connection
Roof Type Shingle
Total Parking Spaces 6
Garage Yes
Private Pool true
Building
Lot Description Cul-De-Sac, Wooded
Foundation Concrete Perimeter
Sewer Inspection Required for Sale
Water Private
Architectural Style Colonial, Saltbox
Schools
Elementary Schools Carver
Middle Schools Carver Middle
High Schools Carver High
Others
Senior Community false
Acceptable Financing Contract
Listing Terms Contract
Read Less Info
Want to know what your home might be worth? Contact us for a FREE valuation!

Our team is ready to help you sell your home for the highest possible price ASAP
Bought with Jill Reddish • Molisse Realty Group



