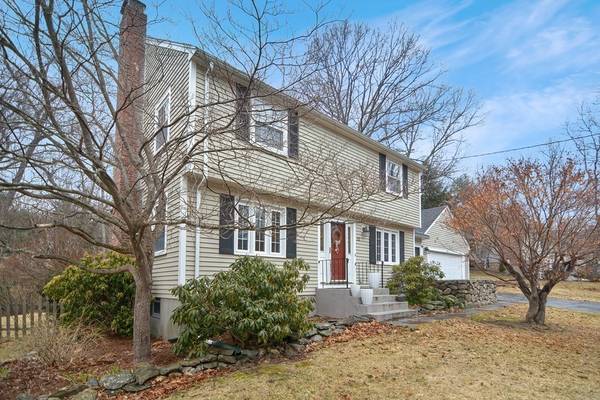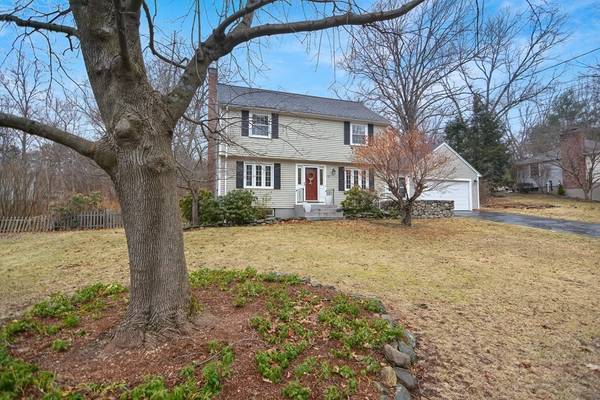For more information regarding the value of a property, please contact us for a free consultation.
Key Details
Sold Price $741,500
Property Type Single Family Home
Sub Type Single Family Residence
Listing Status Sold
Purchase Type For Sale
Square Footage 2,188 sqft
Price per Sqft $338
Subdivision Indian Village
MLS Listing ID 72801137
Sold Date 07/29/21
Style Colonial
Bedrooms 4
Full Baths 1
Half Baths 1
HOA Y/N false
Year Built 1960
Annual Tax Amount $9,793
Tax Year 2021
Lot Size 0.520 Acres
Acres 0.52
Property Description
West Acton Village has it all; coffee shops, local pub, ice cream shop, parks, conservation land, bookstore, 2 (soon to be new) elementary schools w/ playgrounds & much more. Nestled in W. Acton is the sweet neighborhood of Indian Village where you'll find this beautiful 4 bedroom 1.5 bath, 2 car garage Colonial on a half-acre lot. The side entrance leads into a large front-to-back mudroom connecting the garage, house, front and back yard. Updated kitchen w/ granite counters lead to the dining room. The front-to-back living room has a cozy fireplace & loads of windows overlooking the yard. The 2nd floor has 4 bedrooms, 2 of which have spacious double closets. The fin. lower level has a spacious family room & separate area for an office or hobby space. Decorative stone walls & gardens, create welcoming curb appeal. The large backyard w/ play area, gardens & deck which is perfect for gatherings & watching the seasons.
Location
State MA
County Middlesex
Area West Acton
Zoning Res
Direction Central St - Mohawk - Oneida
Rooms
Family Room Flooring - Wall to Wall Carpet, Recessed Lighting
Basement Full, Partially Finished, Interior Entry, Bulkhead, Sump Pump
Primary Bedroom Level Second
Dining Room Flooring - Hardwood, Crown Molding
Kitchen Flooring - Hardwood, Countertops - Stone/Granite/Solid, Recessed Lighting
Interior
Interior Features Closet, Slider, Recessed Lighting, Mud Room, Office
Heating Baseboard, Oil
Cooling None
Flooring Wood, Tile, Carpet, Flooring - Laminate, Flooring - Wall to Wall Carpet
Fireplaces Number 1
Appliance Range, Dishwasher, Microwave, Refrigerator, Water Treatment, Utility Connections for Electric Range, Utility Connections for Electric Dryer
Laundry In Basement
Basement Type Full, Partially Finished, Interior Entry, Bulkhead, Sump Pump
Exterior
Exterior Feature Garden, Stone Wall
Garage Spaces 2.0
Community Features Public Transportation, Shopping, Pool, Tennis Court(s), Park, Walk/Jog Trails, Stable(s), Golf, Medical Facility, Laundromat, Bike Path, Conservation Area, Highway Access, House of Worship, Private School, Public School
Utilities Available for Electric Range, for Electric Dryer
Total Parking Spaces 6
Garage Yes
Building
Lot Description Other
Foundation Concrete Perimeter
Sewer Private Sewer
Water Public
Architectural Style Colonial
Schools
Elementary Schools Choice
Middle Schools Rj Grey
High Schools Ab Regional
Read Less Info
Want to know what your home might be worth? Contact us for a FREE valuation!

Our team is ready to help you sell your home for the highest possible price ASAP
Bought with Harry Silverstein • Keller Williams Realty Boston Northwest



