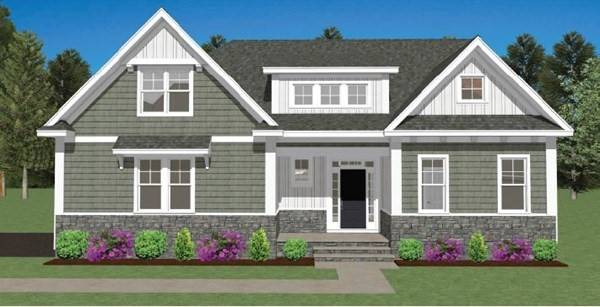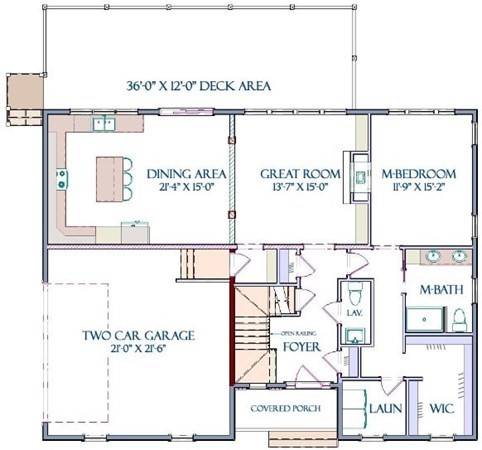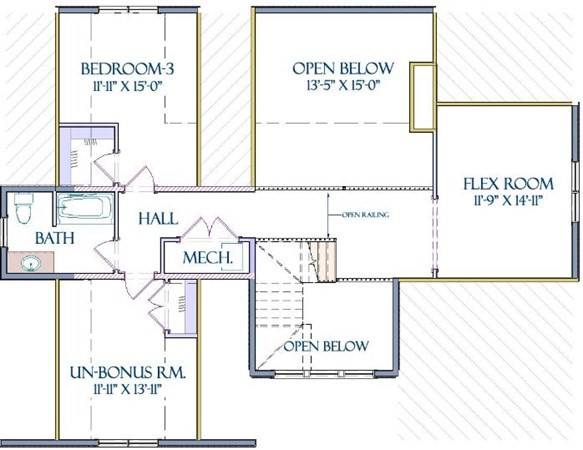For more information regarding the value of a property, please contact us for a free consultation.
Key Details
Sold Price $1,101,078
Property Type Single Family Home
Sub Type Single Family Residence
Listing Status Sold
Purchase Type For Sale
Square Footage 2,554 sqft
Price per Sqft $431
Subdivision The Woods At Mirimichi
MLS Listing ID 72804001
Sold Date 07/28/21
Style Cottage, Craftsman
Bedrooms 4
Full Baths 2
Half Baths 1
HOA Fees $20/ann
HOA Y/N true
Year Built 2021
Annual Tax Amount $1,387
Tax Year 2020
Lot Size 3.350 Acres
Acres 3.35
Property Description
Saving the best for last!! Final home to be built here at The Woods at Mirimichi. Stunning design for a Stunning lot. First floor master plan with expansive windows and rear deck to enjoy the privacy and tree top views of this Cul-de-sac lot. With over 3 acres, this is one of the largest lots at Mirimichi and 1 of only 2 that actually front on Lake Mirimichi. Home features a first floor master suite opening into a grand 2 story entry and family room. Custom moldings throughout compliment this Craftsman design with 3 bedrooms on the 2nd floor. Massive walkout basement can be easily finished for more living space as a future bathroom has already been plumbed. A must see, so schedule a tour today. Home is 50% complete with some finishes yet to be chosen, so hurry and reserve the last chance to own a new home home in Plainville's premier neighborhood.
Location
State MA
County Norfolk
Zoning 1310
Direction The last home on Turtle Brook Drive.
Rooms
Basement Full, Walk-Out Access
Interior
Heating Central, Forced Air
Cooling Central Air
Fireplaces Number 1
Appliance Range, Dishwasher, Microwave, Refrigerator, Gas Water Heater, Utility Connections for Gas Range
Basement Type Full, Walk-Out Access
Exterior
Garage Spaces 2.0
Community Features Public Transportation, Shopping, Park, Walk/Jog Trails, Stable(s), Golf, Highway Access, Public School, T-Station
Utilities Available for Gas Range
Waterfront Description Waterfront, Lake
View Y/N Yes
View Scenic View(s)
Roof Type Shingle
Total Parking Spaces 2
Garage Yes
Waterfront Description Waterfront, Lake
Building
Lot Description Wooded, Steep Slope
Foundation Concrete Perimeter
Sewer Public Sewer
Water Public
Architectural Style Cottage, Craftsman
Read Less Info
Want to know what your home might be worth? Contact us for a FREE valuation!

Our team is ready to help you sell your home for the highest possible price ASAP
Bought with Richard Stockhaus • Lakefront Living Realty, LLC



