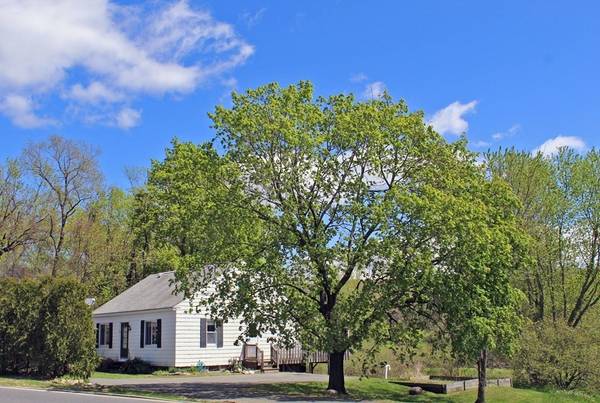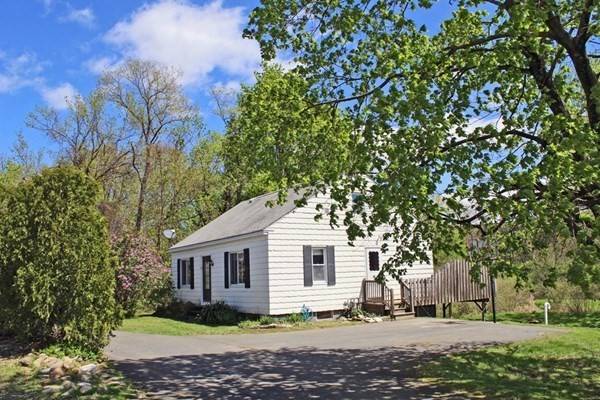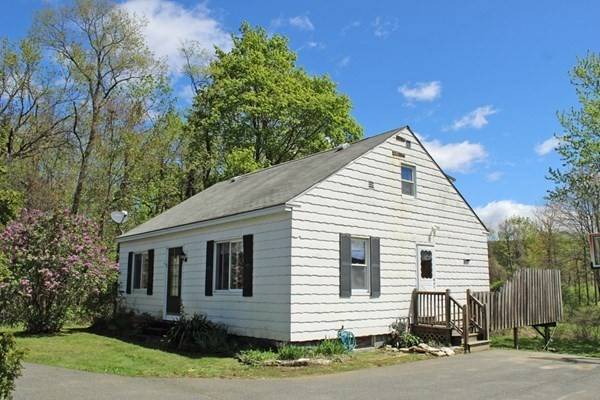For more information regarding the value of a property, please contact us for a free consultation.
Key Details
Sold Price $223,075
Property Type Single Family Home
Sub Type Single Family Residence
Listing Status Sold
Purchase Type For Sale
Square Footage 1,666 sqft
Price per Sqft $133
MLS Listing ID 72827419
Sold Date 07/30/21
Style Cape
Bedrooms 3
Full Baths 1
Year Built 1953
Annual Tax Amount $3,629
Tax Year 2021
Lot Size 0.260 Acres
Acres 0.26
Property Description
Hiding behind a row of arborvitae nestled up to a magnificent lilac bush in full bloom this solid Cape with its horseshoe drive in the front and the Bloody Brook that runs through it in the back yard is more spacious than it looks with an open living area and lots of natural sunlight. First-floor bedroom, bath, and laundry. Two large bedrooms on the second floor with access to accessible knee wall storage. Hardwood floors, vinyl windows, natural gas heat and hot water, and central AC. Full basement with a walkout and storage under the full-length deck on the back. From the kitchen window over the sink and from the deck on the back, you can listen and watch the birds enjoying the lovely sanctuary just beyond this property and in plain view with the mountain range in the distance. This diamond in the rough has good bones and a lot to offer. It's been in the same family for two generations is ready for its next chapter. With a little effort, you could make this diamond shine.
Location
State MA
County Franklin
Zoning CII
Direction First house on Left off Rte 5 & 10.
Rooms
Basement Full, Walk-Out Access, Interior Entry, Concrete
Primary Bedroom Level First
Kitchen Flooring - Vinyl, Exterior Access, Open Floorplan, Lighting - Overhead
Interior
Interior Features Internet Available - Broadband
Heating Forced Air, Natural Gas
Cooling Central Air
Flooring Vinyl, Hardwood
Appliance Dishwasher, Washer, Dryer, ENERGY STAR Qualified Refrigerator, ENERGY STAR Qualified Dishwasher, Range - ENERGY STAR, Gas Water Heater, Utility Connections for Electric Range, Utility Connections for Electric Dryer
Laundry Laundry Closet, Flooring - Hardwood, Electric Dryer Hookup, Washer Hookup, First Floor
Basement Type Full, Walk-Out Access, Interior Entry, Concrete
Exterior
Exterior Feature Rain Gutters
Community Features Public Transportation, Shopping, Tennis Court(s), Park, Walk/Jog Trails, Stable(s), Golf, Medical Facility, Laundromat, Bike Path, Conservation Area, Highway Access, House of Worship, Private School, Public School
Utilities Available for Electric Range, for Electric Dryer
Roof Type Shingle
Total Parking Spaces 4
Garage No
Building
Lot Description Gentle Sloping, Level
Foundation Concrete Perimeter
Sewer Private Sewer
Water Public
Architectural Style Cape
Schools
Elementary Schools Deerfield Elm
Middle Schools Frontier
High Schools Frontier
Read Less Info
Want to know what your home might be worth? Contact us for a FREE valuation!

Our team is ready to help you sell your home for the highest possible price ASAP
Bought with Aisjah Flynn • 5 College REALTORS®



