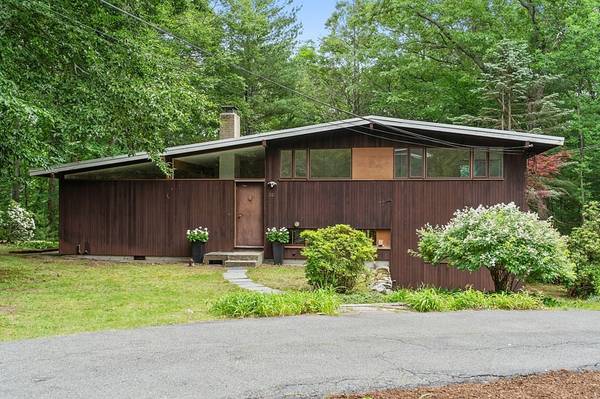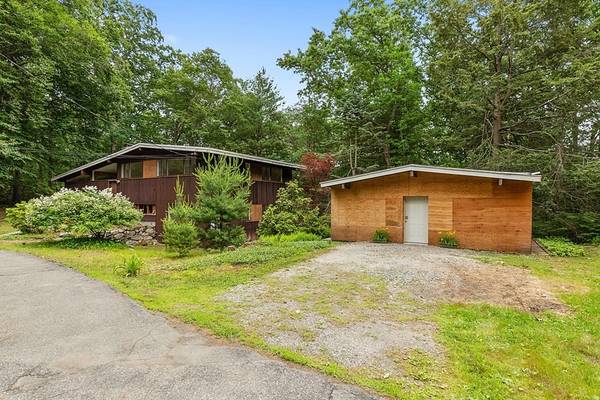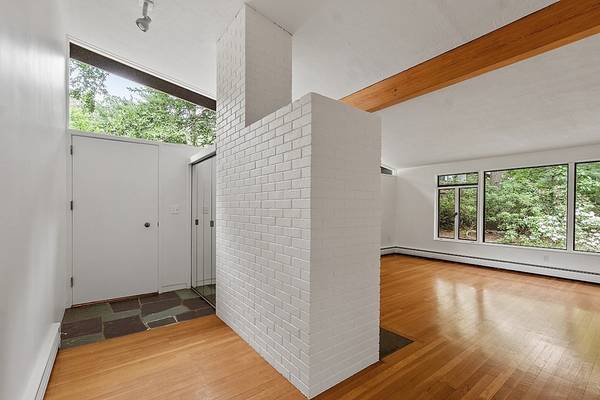For more information regarding the value of a property, please contact us for a free consultation.
Key Details
Sold Price $985,000
Property Type Single Family Home
Sub Type Single Family Residence
Listing Status Sold
Purchase Type For Sale
Square Footage 1,986 sqft
Price per Sqft $495
Subdivision Turning Mill
MLS Listing ID 72850295
Sold Date 07/30/21
Style Contemporary, Mid-Century Modern
Bedrooms 3
Full Baths 1
Half Baths 1
HOA Y/N false
Year Built 1959
Annual Tax Amount $11,454
Tax Year 2021
Lot Size 0.770 Acres
Acres 0.77
Property Description
OPPORTUNITY in the Turning Mill Neighborhood abutting 15 miles of conservation of the Paint Mine Trail system connecting the Burlington Landlock Forest, is this MID-CENTURY MODERN home built by famed Cambridge architect Walter Pierce. In all its simplicity, he displays his pioneering open design concept with asymmetrical roofs and walls of glass "intended to improve people's lives by improving their relationship to the land". This Peacock Farm style home is awaiting your improvements to bring it up to a more current lifestyle. Enjoy this thriving community and "neighborhood walk" to the new Estabrook Elementary School. Deeded membership is available to the Paint Rock Pool. This is a wonderful chance to get into the historic metro-west Boston suburb with a history that led the American Revolution and in a super commuter location. Seller's architectural plans are available on site.
Location
State MA
County Middlesex
Zoning RES
Direction Rt 225 to Eldred to Grove to Dewey
Rooms
Family Room Flooring - Laminate
Basement Finished
Primary Bedroom Level Second
Dining Room Flooring - Hardwood, Open Floorplan
Kitchen Flooring - Laminate, Open Floorplan
Interior
Interior Features Slider, Sun Room, Office
Heating Baseboard, Oil
Cooling Wall Unit(s)
Flooring Wood, Tile, Laminate, Flooring - Stone/Ceramic Tile, Flooring - Laminate
Fireplaces Number 1
Fireplaces Type Living Room
Appliance Range, Dishwasher, Refrigerator, Oil Water Heater, Utility Connections for Electric Range, Utility Connections for Electric Oven, Utility Connections for Electric Dryer
Laundry Washer Hookup
Basement Type Finished
Exterior
Exterior Feature Storage
Community Features Public Transportation, Shopping, Pool, Tennis Court(s), Walk/Jog Trails, Bike Path, Conservation Area, Highway Access, Public School
Utilities Available for Electric Range, for Electric Oven, for Electric Dryer, Washer Hookup
Roof Type Rubber
Total Parking Spaces 6
Garage No
Building
Lot Description Gentle Sloping, Level
Foundation Concrete Perimeter
Sewer Public Sewer
Water Public
Architectural Style Contemporary, Mid-Century Modern
Schools
Elementary Schools Estabrook
Middle Schools Diamond
High Schools Lexington High
Others
Senior Community false
Acceptable Financing Contract
Listing Terms Contract
Read Less Info
Want to know what your home might be worth? Contact us for a FREE valuation!

Our team is ready to help you sell your home for the highest possible price ASAP
Bought with Claudia Lavin Rodriguez • Compass



