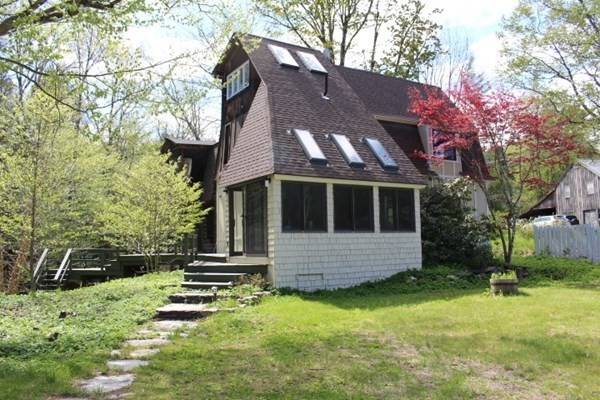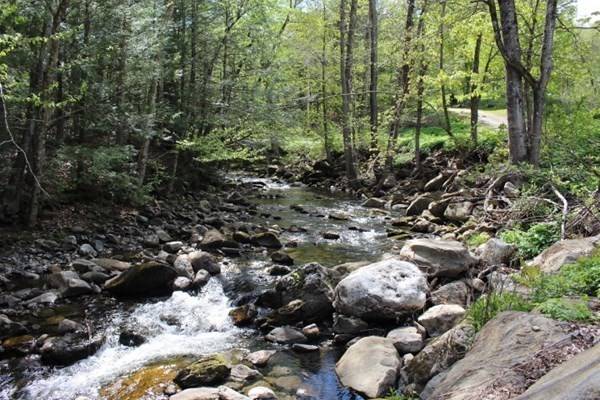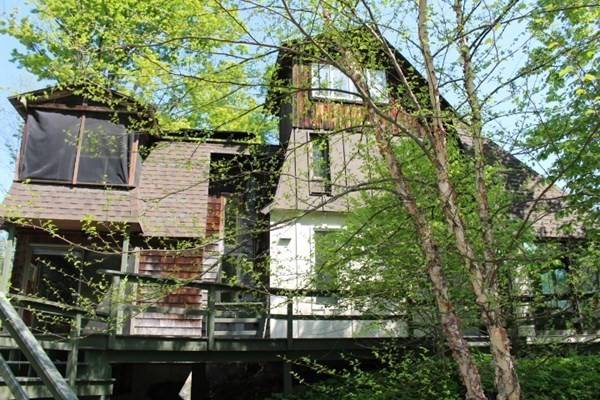For more information regarding the value of a property, please contact us for a free consultation.
Key Details
Sold Price $310,000
Property Type Single Family Home
Sub Type Single Family Residence
Listing Status Sold
Purchase Type For Sale
Square Footage 1,700 sqft
Price per Sqft $182
Subdivision The Poland Neighborhood
MLS Listing ID 72843911
Sold Date 07/30/21
Style Antique
Bedrooms 3
Full Baths 2
HOA Y/N false
Year Built 1865
Annual Tax Amount $4,542
Tax Year 2020
Lot Size 0.400 Acres
Acres 0.4
Property Description
Charming WATERFRONT! Former Poland Schoolhouse built in 1865 has been artfully transformed into a 3-story rustic home. Enjoy this beautiful private setting beside a rushing year-round brook. There's a 2-tiered deck, stone patio and screened-in porch. Eat-in country kitchen connects to sunroom and den which may be a first flr bedrm or dining rm. Spacious living rm w/ wood stove, gas heater and sliders to the deck. Wide-plank wood floors, exposed beams, skylights and built-ins. The second floor has a large master bedrm with a wall of closets and a nook and second bedrm w/a quaint window seat. A sunlit third floor office/ 3rd bedroom w/ skylights. Gorgeous water and country views in every direction. Surrounded by protected land and state park, enjoy hiking, X-country skiing and mountain biking at your doorstep. 10 mins. to Conway, Ashfield and Williamsburg Centers and 20 mins to Noho. New Buderus boiler, hw, solar panels and Comcast. Sweet 20X15 2-story barn complete this lovely home!
Location
State MA
County Franklin
Zoning res
Direction Rt 116 North left on North Poland to the end. House on corner of Main Poland and North Poland
Rooms
Basement Partial, Walk-Out Access, Concrete
Primary Bedroom Level Second
Kitchen Flooring - Hardwood, Window(s) - Picture, Dining Area, Country Kitchen, Gas Stove
Interior
Interior Features Ceiling - Cathedral, Ceiling Fan(s), Slider, Study, Sun Room, Finish - Sheetrock, Internet Available - DSL
Heating Baseboard, Hot Water, Propane
Cooling None
Flooring Wood, Tile, Flooring - Stone/Ceramic Tile
Fireplaces Number 1
Fireplaces Type Living Room
Appliance Range, Dishwasher, Refrigerator, Washer, Dryer, Propane Water Heater, Tank Water Heater, Utility Connections for Gas Range, Utility Connections for Gas Oven, Utility Connections for Electric Dryer
Laundry Second Floor
Basement Type Partial, Walk-Out Access, Concrete
Exterior
Community Features Tennis Court(s), Park, Walk/Jog Trails, Stable(s), Golf, Conservation Area, House of Worship, Public School
Utilities Available for Gas Range, for Gas Oven, for Electric Dryer
Waterfront Description Waterfront, Stream, River
View Y/N Yes
View Scenic View(s)
Roof Type Shingle
Total Parking Spaces 4
Garage Yes
Waterfront Description Waterfront, Stream, River
Building
Lot Description Corner Lot, Wooded, Gentle Sloping, Level
Foundation Concrete Perimeter, Block, Stone
Sewer Private Sewer
Water Private
Architectural Style Antique
Schools
Elementary Schools Conway Grammar
Middle Schools Frontier Ms
High Schools Frontier Hs
Others
Senior Community false
Acceptable Financing Contract
Listing Terms Contract
Read Less Info
Want to know what your home might be worth? Contact us for a FREE valuation!

Our team is ready to help you sell your home for the highest possible price ASAP
Bought with Joanie Schwartz • Joanie Schwartz Real Estate



