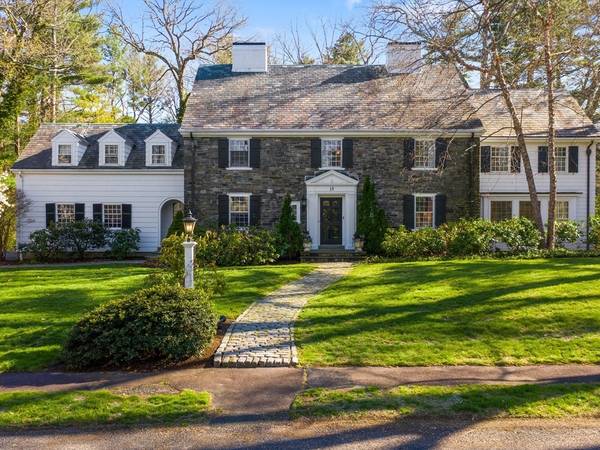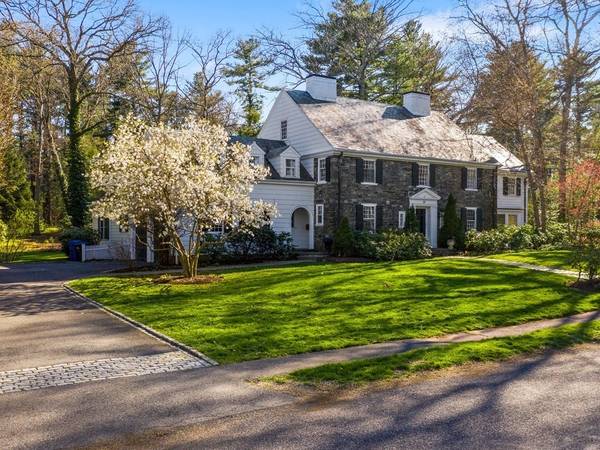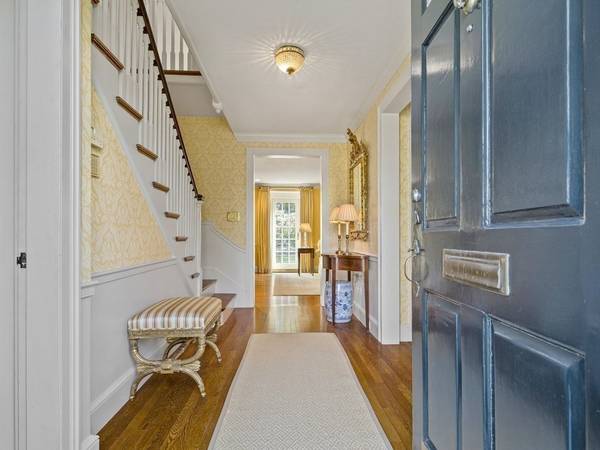For more information regarding the value of a property, please contact us for a free consultation.
Key Details
Sold Price $3,000,000
Property Type Single Family Home
Sub Type Single Family Residence
Listing Status Sold
Purchase Type For Sale
Square Footage 4,571 sqft
Price per Sqft $656
Subdivision Dana Hall
MLS Listing ID 72820723
Sold Date 07/30/21
Style Colonial
Bedrooms 5
Full Baths 4
Half Baths 1
HOA Y/N false
Year Built 1949
Annual Tax Amount $25,674
Tax Year 2021
Lot Size 1.130 Acres
Acres 1.13
Property Description
Elegant Stone Estate on over an acre of magnificent grounds in Dana Hall's most desirable neighborhood. Beautifully & thoughtfully renovated and expanded to reflect today's lifestyle, while retaining the rich character of the 1930's design with no detail overlooked. Open concept Family room w/fireplace, window seats, & Kitchen w/granite counters, large center island, high end appliances and a dynamite mudroom. A glorious Sunroom with radiant heat & access to the blue stone patio and lawn. The 1st floor includes a gracious living, dining room, and paneled study each w/ a fireplace & built-ins. Generous 2nd floor w/ 5 bedrooms including a luxurious Master bedroom retreat w/fireplace, 2 walk-in closets & spa-like bath. Plus 4 family bedrooms, 3 baths and a bonus playroom. The exceptional land offers endless possibilities to build your dream pool, sports court, outdoor kitchen and so much more. It's here, the home you always admired!
Location
State MA
County Norfolk
Zoning SR20
Direction Grove Street to Kenilworth Road
Rooms
Family Room Flooring - Hardwood, Window(s) - Bay/Bow/Box, Exterior Access, Open Floorplan, Recessed Lighting, Crown Molding
Basement Full, Finished
Primary Bedroom Level Second
Dining Room Closet/Cabinets - Custom Built, Flooring - Hardwood, Window(s) - Bay/Bow/Box, Crown Molding
Kitchen Flooring - Hardwood, Window(s) - Bay/Bow/Box, Dining Area, Countertops - Stone/Granite/Solid, Countertops - Upgraded, Kitchen Island, Exterior Access, Open Floorplan, Recessed Lighting, Stainless Steel Appliances, Pot Filler Faucet, Lighting - Pendant, Crown Molding
Interior
Interior Features Recessed Lighting, Closet/Cabinets - Custom Built, Crown Molding, Ceiling Fan(s), Play Room, Study, Sun Room, Game Room
Heating Baseboard, Natural Gas, Fireplace
Cooling Central Air
Flooring Flooring - Wall to Wall Carpet, Flooring - Hardwood, Flooring - Stone/Ceramic Tile
Fireplaces Number 5
Fireplaces Type Dining Room, Family Room, Living Room, Master Bedroom
Appliance Oven, Dishwasher, Disposal, Microwave, Countertop Range, Refrigerator, Range Hood, Utility Connections for Gas Range, Utility Connections for Gas Dryer
Laundry Second Floor
Basement Type Full, Finished
Exterior
Exterior Feature Rain Gutters, Storage, Sprinkler System
Garage Spaces 2.0
Fence Invisible
Community Features Public Transportation, Shopping, Walk/Jog Trails, Golf, Conservation Area, Private School, Public School, University
Utilities Available for Gas Range, for Gas Dryer
Roof Type Slate
Total Parking Spaces 4
Garage Yes
Building
Lot Description Wooded, Cleared, Level
Foundation Concrete Perimeter
Sewer Public Sewer
Water Public
Architectural Style Colonial
Schools
Elementary Schools Wellesley
Middle Schools Wms
High Schools Whs
Others
Senior Community false
Acceptable Financing Contract
Listing Terms Contract
Read Less Info
Want to know what your home might be worth? Contact us for a FREE valuation!

Our team is ready to help you sell your home for the highest possible price ASAP
Bought with Parker & Sammut • Gibson Sotheby's International Realty



