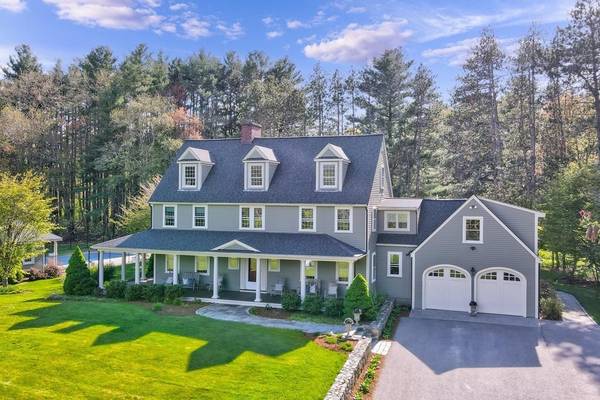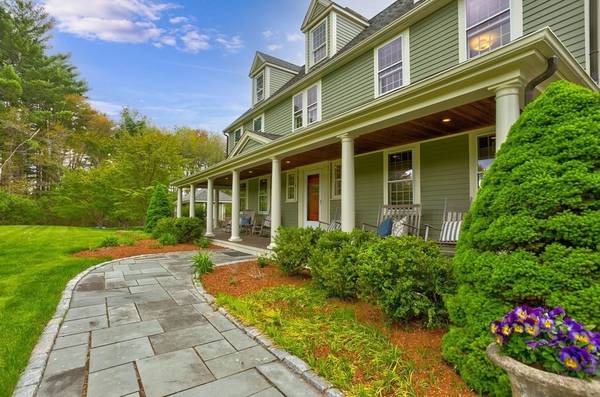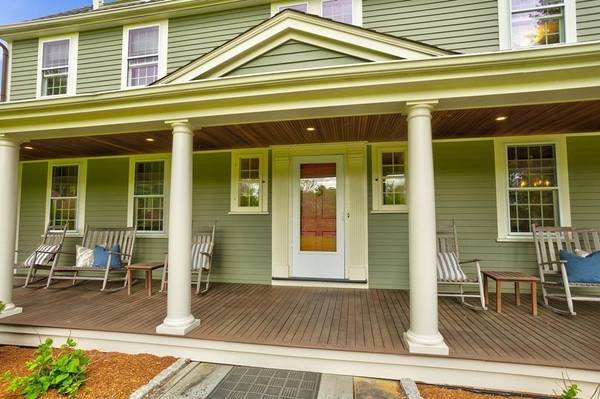For more information regarding the value of a property, please contact us for a free consultation.
Key Details
Sold Price $1,750,000
Property Type Single Family Home
Sub Type Single Family Residence
Listing Status Sold
Purchase Type For Sale
Square Footage 3,840 sqft
Price per Sqft $455
Subdivision North Walpole
MLS Listing ID 72828586
Sold Date 07/30/21
Style Colonial
Bedrooms 5
Full Baths 3
Half Baths 1
HOA Y/N false
Year Built 1938
Annual Tax Amount $13,635
Tax Year 2021
Lot Size 8.400 Acres
Acres 8.4
Property Description
In a class of its own, this charming Colonial sits on over 8 acres of land in desirable North Walpole. Designed as a country estate by prominent architect William G. Upham, the home was built with exceptional craftsmanship. From the moment you step inside the welcoming foyer, pride of ownership is evident throughout with oak hardwood floors, crown-molding and beautiful built-ins. The gourmet eat-in kitchen has been extensively updated with high-end appliances, granite counter tops and custom cabinetry. The expansive wrap around porch offers spectacular sunrise views while the stunning grounds with an in-ground pool, pool house, and bluestone patio are perfect for entertaining. The remaining grounds include a barn, organic garden, trails and woods all abutting Adam's Farm and horse farms. This incredible property allows its new owners privacy and tranquility within minutes from fantastic shops, restaurants and all major routes. Too many wonderful features to mention…please see attached
Location
State MA
County Norfolk
Zoning RES
Direction Please use GPS.
Rooms
Family Room Flooring - Wall to Wall Carpet, Cable Hookup
Basement Partially Finished, Bulkhead
Primary Bedroom Level Second
Dining Room Flooring - Hardwood, Crown Molding
Kitchen Flooring - Hardwood, Window(s) - Bay/Bow/Box, Pantry, Countertops - Stone/Granite/Solid, French Doors, Kitchen Island, Breakfast Bar / Nook, Cabinets - Upgraded, Exterior Access, Open Floorplan, Recessed Lighting, Remodeled, Stainless Steel Appliances, Gas Stove, Lighting - Overhead
Interior
Interior Features Closet, Closet/Cabinets - Custom Built, High Speed Internet Hookup, Cable Hookup, Entrance Foyer, Exercise Room, Home Office, Mud Room, Sun Room, Inlaw Apt., Finish - Cement Plaster, Wired for Sound, High Speed Internet
Heating Hot Water, Steam, Oil, Wood Stove
Cooling Central Air
Flooring Hardwood, Flooring - Hardwood, Flooring - Stone/Ceramic Tile, Flooring - Wall to Wall Carpet
Fireplaces Number 2
Fireplaces Type Family Room, Living Room
Appliance Range, Dishwasher, Refrigerator, Range Hood, Oil Water Heater, Tank Water Heater, Utility Connections for Gas Range
Laundry Gas Dryer Hookup, Washer Hookup, In Basement
Basement Type Partially Finished, Bulkhead
Exterior
Exterior Feature Rain Gutters, Storage, Professional Landscaping, Fruit Trees, Garden, Horses Permitted, Stone Wall, Other
Garage Spaces 2.0
Pool In Ground
Community Features Public Transportation, Shopping, Park, Walk/Jog Trails, Stable(s), Bike Path, Private School, Public School, T-Station
Utilities Available for Gas Range
Roof Type Shingle
Total Parking Spaces 10
Garage Yes
Private Pool true
Building
Lot Description Wooded, Level
Foundation Concrete Perimeter
Sewer Private Sewer
Water Public
Schools
Elementary Schools Fisher
Others
Senior Community false
Read Less Info
Want to know what your home might be worth? Contact us for a FREE valuation!

Our team is ready to help you sell your home for the highest possible price ASAP
Bought with Marilyn Burke • Keller Williams Realty Boston South West



