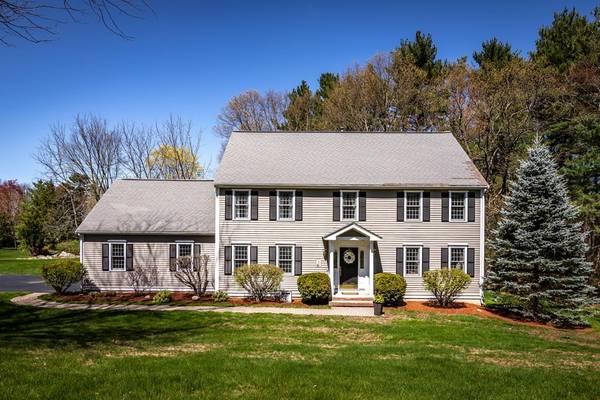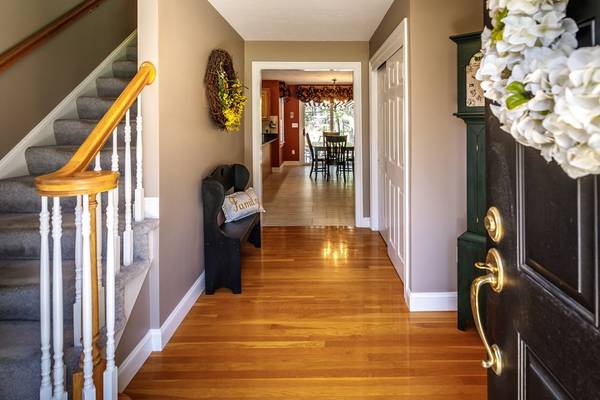For more information regarding the value of a property, please contact us for a free consultation.
Key Details
Sold Price $900,000
Property Type Single Family Home
Sub Type Single Family Residence
Listing Status Sold
Purchase Type For Sale
Square Footage 3,780 sqft
Price per Sqft $238
Subdivision Piccadilly Mill
MLS Listing ID 72821919
Sold Date 07/30/21
Style Colonial
Bedrooms 5
Full Baths 3
Half Baths 1
HOA Fees $12/ann
HOA Y/N true
Year Built 1994
Annual Tax Amount $12,915
Tax Year 2021
Lot Size 0.870 Acres
Acres 0.87
Property Description
Wrong offer chosen, buyers had cold feet! If you've been hoping to make it home in highly desirable Piccadilly Mill, here's your chance to make it happen! This classic 5-BR Colonial w/portico entry welcomes you to come in and explore. Prepare your favorite recipes from your eat-in kitchen w/granite counters and new tile flooring and keep an eye on the daily goings-on in the sunken, family room that has both copious amounts of natural light and a fireplace for those cooler nights. Head outside and soak up the fresh air as you admire your lush, level yard ideal for pets, parties and play. Envision lively conversations with family & friends when you gather on the large, exceptional quality stone patio or stay in the shade of the beautiful pergola. Your master suite is generously sized; the 5th bedroom sits over the 2-car garage with its own private access & full bath nearby making it ideal for guests. Need even more space to hang out? The finished lower level w/half bath solves that.
Location
State MA
County Worcester
Zoning R
Direction Off Morse Street
Rooms
Family Room Skylight, Cathedral Ceiling(s), Flooring - Wall to Wall Carpet, Open Floorplan, Recessed Lighting, Sunken
Basement Full, Finished, Interior Entry, Bulkhead
Primary Bedroom Level Second
Dining Room Flooring - Hardwood, Wainscoting, Lighting - Overhead, Crown Molding
Kitchen Flooring - Stone/Ceramic Tile, Dining Area, Pantry, Countertops - Stone/Granite/Solid, Breakfast Bar / Nook, Exterior Access, Open Floorplan, Recessed Lighting, Slider, Stainless Steel Appliances, Peninsula
Interior
Interior Features Bathroom - Half, Bathroom, Exercise Room, Game Room, Media Room
Heating Forced Air
Cooling Central Air
Flooring Tile, Carpet, Hardwood, Flooring - Wall to Wall Carpet
Fireplaces Number 1
Fireplaces Type Family Room
Appliance Range, Dishwasher, Disposal, Refrigerator, Gas Water Heater, Utility Connections for Electric Range, Utility Connections for Gas Dryer
Laundry Electric Dryer Hookup, Washer Hookup, In Basement
Basement Type Full, Finished, Interior Entry, Bulkhead
Exterior
Exterior Feature Garden
Garage Spaces 2.0
Community Features Public Transportation, Shopping, Park, Walk/Jog Trails, Golf, Medical Facility, Conservation Area, Highway Access, House of Worship, Public School, T-Station
Utilities Available for Electric Range, for Gas Dryer, Washer Hookup
Roof Type Shingle
Total Parking Spaces 8
Garage Yes
Building
Lot Description Gentle Sloping, Level
Foundation Concrete Perimeter
Sewer Public Sewer
Water Public
Architectural Style Colonial
Schools
Elementary Schools Hastings
Middle Schools Mill Pond
High Schools Westborough Hs
Others
Senior Community false
Acceptable Financing Contract
Listing Terms Contract
Read Less Info
Want to know what your home might be worth? Contact us for a FREE valuation!

Our team is ready to help you sell your home for the highest possible price ASAP
Bought with Frank Dimaria • The Boston Realty Group, LLC



