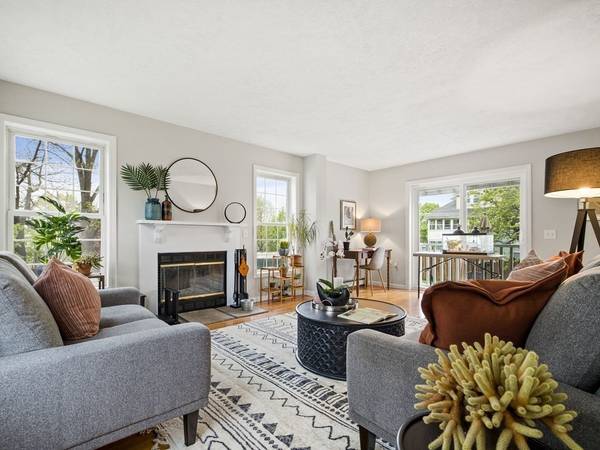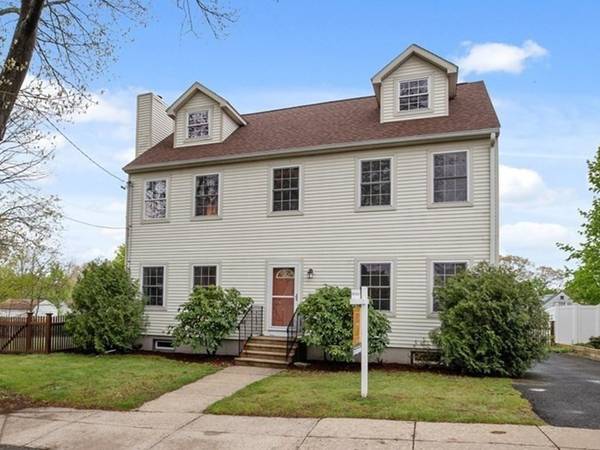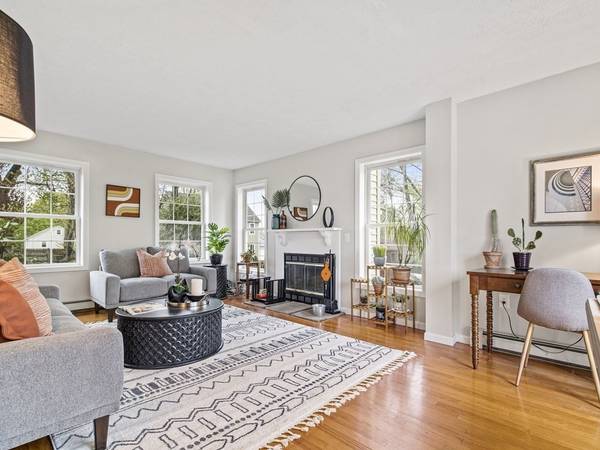For more information regarding the value of a property, please contact us for a free consultation.
Key Details
Sold Price $967,540
Property Type Single Family Home
Sub Type Single Family Residence
Listing Status Sold
Purchase Type For Sale
Square Footage 2,282 sqft
Price per Sqft $423
Subdivision Roslindale
MLS Listing ID 72829245
Sold Date 07/28/21
Style Colonial
Bedrooms 4
Full Baths 2
Half Baths 2
Year Built 2000
Annual Tax Amount $7,152
Tax Year 2020
Lot Size 9,147 Sqft
Acres 0.21
Property Description
CONTEMPORARY & LIGHT FILLED! NEWLY RENOVATED, TOP OF METROPOLITAN HILL, WAIT TILL YOU SEE THE VIEWS! BEAUTIFUL YARD - SO MUCH PRIVACY! Stylish renovations in 2020 include a New Kitchen w/ tasteful white cabinetry, sophisticated finishes, SS appliances & 2 fully renovated bathrooms on the 2nd flr. & Entire 1st flr. just painted! The floor plan offers great space for first floor entertaining: Sunny Living Room w/ a fireplace & oversized windows w/great views. Kitchen & Dining Room adjoins w/ direct access to the Deck & Patio- perfect for alfresco dining- breathtaking sunsets ! The Family Room is adjacent to the kitchen complete w/ French doors - this room can be a formal dining or home office. The 2nd floor offers a Private Primary Bedroom w/ Ensuite Bathroom, 3 additional Bedrooms, New Full Bathrooms & 3rd flr. Access to walk up attic w/ expansion potential. The lower level is a perfect Playroom or Home Office, Lg. Storage Area, 1/2 Bath & Wine Storage Room! Truly Turn Key House.
Location
State MA
County Suffolk
Area Roslindale
Zoning Res
Direction Metropolitan Ave - Granada Ave. - 45 Ethel Street
Rooms
Family Room Flooring - Hardwood
Basement Full, Finished, Interior Entry, Sump Pump, Concrete, Slab
Primary Bedroom Level Second
Dining Room Flooring - Hardwood, Deck - Exterior, Exterior Access, Open Floorplan, Slider
Kitchen Flooring - Vinyl, Dining Area, Countertops - Upgraded, Cabinets - Upgraded, Exterior Access, Open Floorplan, Remodeled, Stainless Steel Appliances, Gas Stove
Interior
Interior Features Bathroom - Half, Cable Hookup, Recessed Lighting, Play Room, Bathroom, Wine Cellar, Internet Available - DSL
Heating Baseboard, Natural Gas
Cooling Window Unit(s)
Flooring Tile, Carpet, Hardwood, Flooring - Vinyl
Fireplaces Number 1
Fireplaces Type Living Room
Appliance Range, Dishwasher, Disposal, Refrigerator, Range Hood, Gas Water Heater, Utility Connections for Gas Range, Utility Connections for Gas Oven, Utility Connections for Gas Dryer
Laundry Gas Dryer Hookup, Washer Hookup, In Basement
Basement Type Full, Finished, Interior Entry, Sump Pump, Concrete, Slab
Exterior
Exterior Feature Rain Gutters, Garden
Fence Fenced
Community Features Public Transportation, Shopping, Park, Walk/Jog Trails, Golf, Medical Facility, House of Worship, Private School, Public School, T-Station
Utilities Available for Gas Range, for Gas Oven, for Gas Dryer, Washer Hookup
View Y/N Yes
View Scenic View(s)
Roof Type Shingle
Total Parking Spaces 2
Garage No
Building
Lot Description Cleared, Level
Foundation Concrete Perimeter
Sewer Public Sewer
Water Public
Architectural Style Colonial
Schools
Elementary Schools Bps
Middle Schools Bps
High Schools Bps
Others
Acceptable Financing Contract
Listing Terms Contract
Read Less Info
Want to know what your home might be worth? Contact us for a FREE valuation!

Our team is ready to help you sell your home for the highest possible price ASAP
Bought with Ashley Reader • Compass



