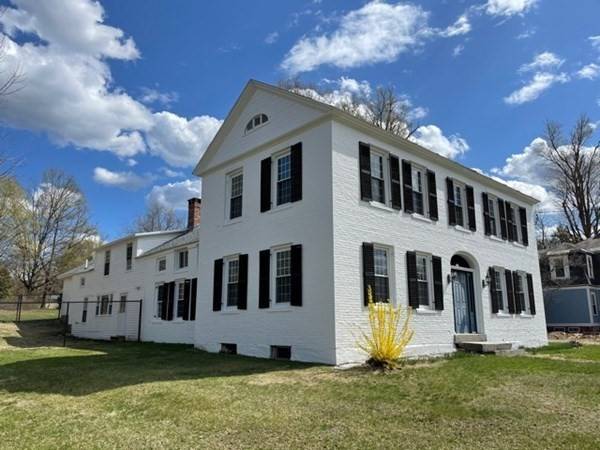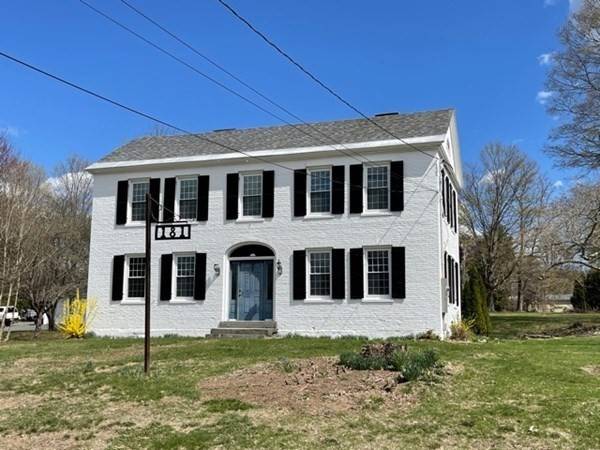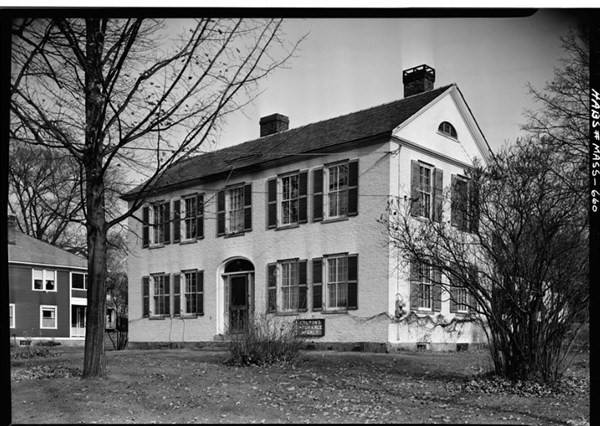For more information regarding the value of a property, please contact us for a free consultation.
Key Details
Sold Price $290,000
Property Type Single Family Home
Sub Type Single Family Residence
Listing Status Sold
Purchase Type For Sale
Square Footage 3,256 sqft
Price per Sqft $89
Subdivision Historical District
MLS Listing ID 72821230
Sold Date 07/30/21
Style Federal
Bedrooms 4
Full Baths 2
HOA Y/N false
Year Built 1828
Annual Tax Amount $5,862
Tax Year 2021
Lot Size 1.360 Acres
Acres 1.36
Property Description
Welcome to the Capt. Richard Colton House, as listed on the National Register. This Federal style brick home is one of the few brick houses in the historic district of Northfield. "The bricks are thought to be local" sites the Massachusetts Historical Commission. The stately home sits proudly on over an acre with ample room and an old barn. Many updates have been accomplished by the current owner, while also honoring the original structure. The updated kitchen is complete with granite counter tops, soft-close cabinetry, an undermounted sink and new appliances. Both bathrooms have been updated. From the kitchen, pass through to the butler's pantry into the dining room. The historic nature of the home is evident in the wide plank floors and fireplaces, the stone foundation, along with the brick path to the front door. There is even an antique tub still intact. Take comfort in new windows, updated electrical, plumbing, chimney work, while owning apiece of America's history.
Location
State MA
County Franklin
Zoning RA
Direction Between Elm and Pine on historic Main Street
Rooms
Basement Partial, Crawl Space, Interior Entry, Dirt Floor, Unfinished
Primary Bedroom Level Second
Dining Room Flooring - Wood, Lighting - Sconce, Lighting - Overhead
Kitchen Flooring - Wood, Window(s) - Picture, Countertops - Stone/Granite/Solid, Kitchen Island, Cabinets - Upgraded, Recessed Lighting, Remodeled, Lighting - Overhead
Interior
Interior Features Pantry, Internet Available - Broadband
Heating Baseboard, Oil
Cooling None
Flooring Wood, Tile, Carpet, Laminate
Fireplaces Number 5
Fireplaces Type Dining Room, Kitchen, Living Room
Appliance Range, Dishwasher, Microwave, Refrigerator, Range Hood, Oil Water Heater, Utility Connections for Gas Range, Utility Connections for Electric Range, Utility Connections for Gas Oven, Utility Connections for Electric Oven, Utility Connections for Electric Dryer
Laundry First Floor, Washer Hookup
Basement Type Partial, Crawl Space, Interior Entry, Dirt Floor, Unfinished
Exterior
Exterior Feature Garden, Kennel
Fence Fenced/Enclosed, Invisible
Community Features Golf, Laundromat, Conservation Area, Highway Access, House of Worship, Private School, Public School, University
Utilities Available for Gas Range, for Electric Range, for Gas Oven, for Electric Oven, for Electric Dryer, Washer Hookup
View Y/N Yes
View Scenic View(s)
Roof Type Shingle, Rubber
Total Parking Spaces 6
Garage No
Building
Lot Description Cleared, Gentle Sloping
Foundation Irregular
Sewer Public Sewer
Water Public
Architectural Style Federal
Schools
Elementary Schools Nes
Middle Schools Pvrs
High Schools Pvrs
Others
Senior Community false
Read Less Info
Want to know what your home might be worth? Contact us for a FREE valuation!

Our team is ready to help you sell your home for the highest possible price ASAP
Bought with Amanda Abramson • Coldwell Banker Community REALTORS®



