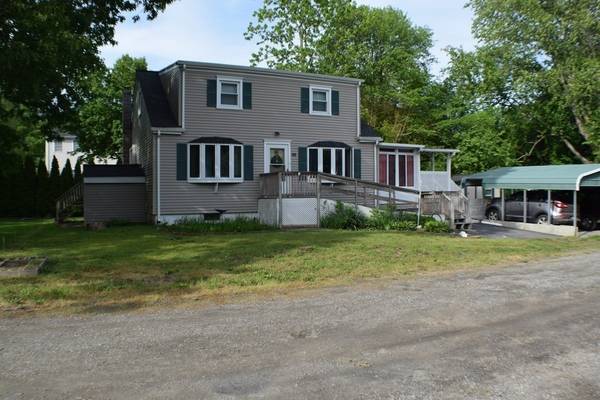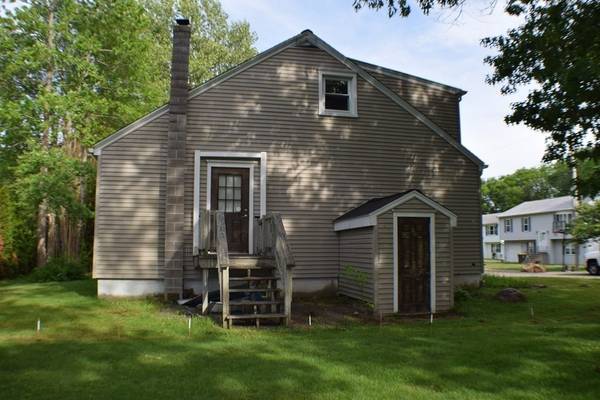For more information regarding the value of a property, please contact us for a free consultation.
Key Details
Sold Price $355,000
Property Type Single Family Home
Sub Type Single Family Residence
Listing Status Sold
Purchase Type For Sale
Square Footage 1,901 sqft
Price per Sqft $186
Subdivision Pottersville Or Town Center
MLS Listing ID 72840938
Sold Date 07/22/21
Style Cape
Bedrooms 3
Full Baths 2
HOA Y/N false
Year Built 1941
Annual Tax Amount $4,494
Tax Year 2021
Lot Size 10,018 Sqft
Acres 0.23
Property Description
Great family home in the center of Somerset offers 3-4 bedrooms as well as 2 full baths. First floor offers has 1 bedroom, full bath, kitchen, dining area, family room, laundry room double living room, and a a three season room. Second floor has has full bath,3 bedrooms, one has sitting room and another has built in dressers. Newer oil burner. In front of house there is a ramp as well as stairs. The structure can be removed to expose original stairs. There is a 2 vehicle carport leading to fenced in portion of yard.Landscaping and gardens are in full bloom with a well stocked KOI pond and a garden shed. Although this property is on town water there is an artesian well which could be resurrected to supply home or just for gardening and lawn care. Photos were limited due to tenant occupied until June 30.
Location
State MA
County Bristol
Area Pottersville
Zoning R1
Direction Heading north on County St take first left after the Buffinton light on to Roberge St.
Rooms
Basement Full
Interior
Heating Baseboard, Oil
Cooling None
Flooring Wood, Vinyl
Appliance Range, Refrigerator, Washer, Dryer, Water Softener, Oil Water Heater, Tank Water Heaterless, Utility Connections for Electric Range, Utility Connections for Electric Oven, Utility Connections for Electric Dryer
Laundry Washer Hookup
Basement Type Full
Exterior
Fence Fenced/Enclosed, Fenced
Community Features Public Transportation, Shopping, Public School
Utilities Available for Electric Range, for Electric Oven, for Electric Dryer, Washer Hookup
Roof Type Shingle
Total Parking Spaces 2
Garage No
Building
Foundation Concrete Perimeter
Sewer Public Sewer
Water Public, Private
Architectural Style Cape
Schools
Elementary Schools Chase St School
Middle Schools Somerset Middle
High Schools Sbrh
Others
Senior Community false
Read Less Info
Want to know what your home might be worth? Contact us for a FREE valuation!

Our team is ready to help you sell your home for the highest possible price ASAP
Bought with Brandt Swanson • Streamline Realty Group, LLC



