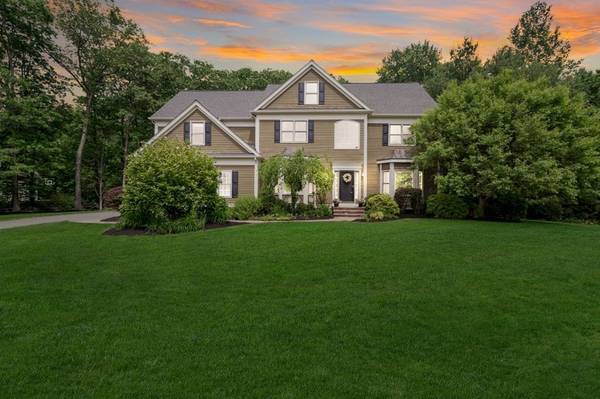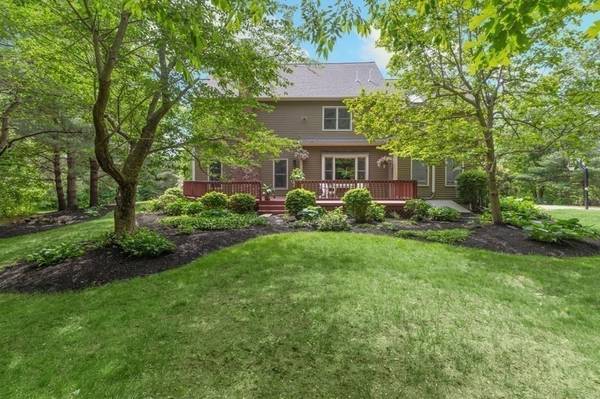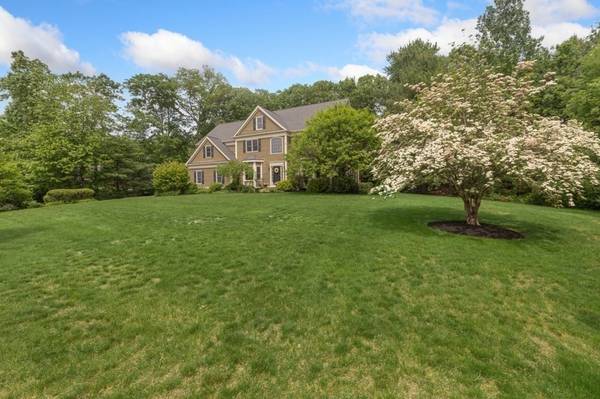For more information regarding the value of a property, please contact us for a free consultation.
Key Details
Sold Price $875,000
Property Type Single Family Home
Sub Type Single Family Residence
Listing Status Sold
Purchase Type For Sale
Square Footage 3,688 sqft
Price per Sqft $237
Subdivision Cedarbrook
MLS Listing ID 72842800
Sold Date 08/02/21
Style Colonial
Bedrooms 4
Full Baths 2
Half Baths 1
Year Built 1996
Annual Tax Amount $14,137
Tax Year 2021
Lot Size 0.920 Acres
Acres 0.92
Property Description
Beautifully situated on a lovely landscaped lot in the desirable "Cedarbrook" neighborhood, this 4 bedroom, 2.5 bath Colonial home is the one you've been waiting for! Two story foyer leads into an updated spacious kitchen featuring double ovens, island, and large picture window overlooking spacious deck, beautiful yard and gardens. Formal living and dining rooms offer room to entertain while the bright and airy family room boasts a fireplace, cathedral ceilings, and huge arched picture window. First floor laundry room and mudroom entrance off of oversized garage. Completing the 1st floor is a large sky-lit home office with separate entrance and ½ bath. Master suite features vaulted ceilings, separate sitting area, and spa like updated full bath. Three additional bedrooms+full bath with granite finish out the 2nd floor. Lower level features two rooms - a game room and additional living space - perfect for exercise area, playroom, or another living area.
Location
State MA
County Middlesex
Zoning RES
Direction Washington Street to Johnson Drive, take left on Saddle Ridge, right on Morgans Way
Rooms
Family Room Cathedral Ceiling(s), Ceiling Fan(s), Flooring - Wall to Wall Carpet, Window(s) - Picture, French Doors
Basement Full, Partially Finished, Interior Entry, Bulkhead, Sump Pump
Primary Bedroom Level Second
Dining Room Flooring - Hardwood, Window(s) - Bay/Bow/Box, Chair Rail
Kitchen Flooring - Hardwood, Window(s) - Picture, Dining Area, Pantry, Countertops - Stone/Granite/Solid, Kitchen Island, Breakfast Bar / Nook, Deck - Exterior, Recessed Lighting
Interior
Interior Features Cathedral Ceiling(s), Office, Foyer, Bonus Room, Game Room
Heating Forced Air, Electric Baseboard, Natural Gas
Cooling Central Air
Flooring Wood, Tile, Carpet, Hardwood, Flooring - Wall to Wall Carpet, Flooring - Hardwood
Fireplaces Number 1
Fireplaces Type Family Room
Appliance Oven, Dishwasher, Microwave, Countertop Range, Gas Water Heater, Tank Water Heater
Laundry First Floor
Basement Type Full, Partially Finished, Interior Entry, Bulkhead, Sump Pump
Exterior
Exterior Feature Rain Gutters, Professional Landscaping, Sprinkler System, Garden, Stone Wall
Garage Spaces 2.0
Waterfront Description Beach Front, Lake/Pond, 1 to 2 Mile To Beach, Beach Ownership(Public)
Roof Type Shingle
Total Parking Spaces 8
Garage Yes
Waterfront Description Beach Front, Lake/Pond, 1 to 2 Mile To Beach, Beach Ownership(Public)
Building
Lot Description Wooded
Foundation Concrete Perimeter
Sewer Private Sewer
Water Public
Architectural Style Colonial
Schools
Elementary Schools Plac/Mill
Middle Schools Adams
High Schools Holliston High
Read Less Info
Want to know what your home might be worth? Contact us for a FREE valuation!

Our team is ready to help you sell your home for the highest possible price ASAP
Bought with Nancy Calcagni • Luxe Boston



