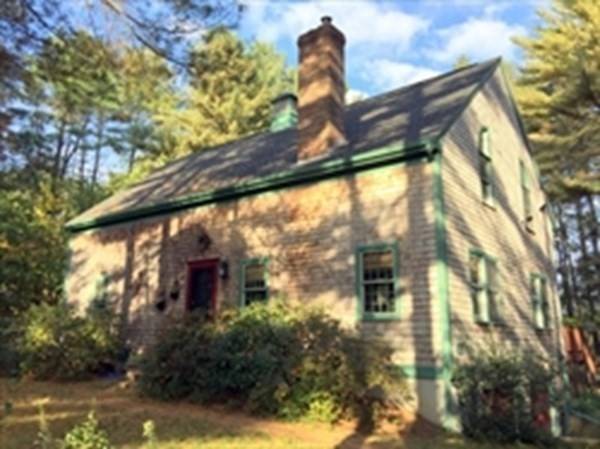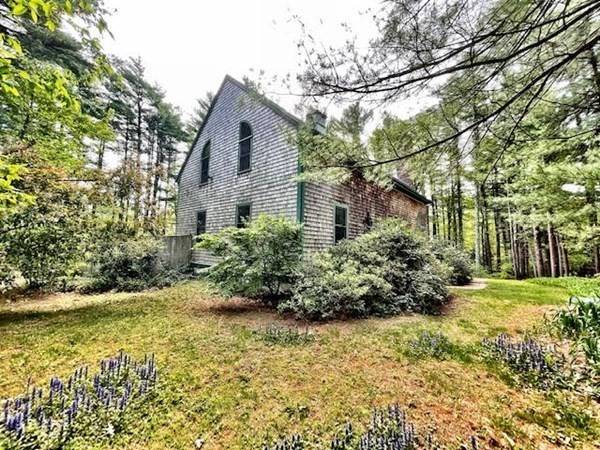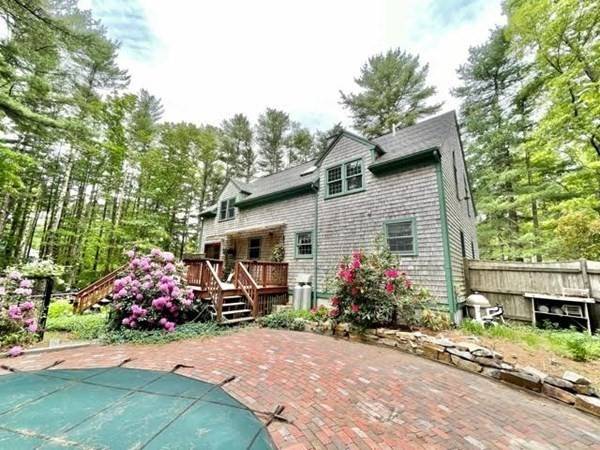For more information regarding the value of a property, please contact us for a free consultation.
Key Details
Sold Price $590,000
Property Type Single Family Home
Sub Type Single Family Residence
Listing Status Sold
Purchase Type For Sale
Square Footage 1,938 sqft
Price per Sqft $304
MLS Listing ID 72841664
Sold Date 07/30/21
Style Colonial, Contemporary, Shingle
Bedrooms 3
Full Baths 2
Half Baths 1
HOA Y/N false
Year Built 1989
Annual Tax Amount $7,336
Tax Year 2021
Lot Size 0.970 Acres
Acres 0.97
Property Description
DISCOVER KINGSTON! There's something special that makes this home different than others! This "barn" style home is captivating with palladian windows and ash and bamboo floors throughout the entire home. The site is in the MacFarlane Farms subdivision and is sort of like living in Vermont. As soon as you enter you'll appreciate what a true cathedral ceiling is. The vastness doesn't only include the Living Room area it continues in the open 2nd level Family Room. Aha, a first floor Master Bedroom with a full bath and walkin closet! In addition, there's an open Kitchen and dining area (sliders to the rear porch and inground pool) where family and friends can enjoy the spaciousness through out. The 2nd level has vaulted ceiling Bedrooms and a full bath. A 2 car garage is in the lower level. Heating & roof are about 6 years old. This property is close to schools, shopping, commuter trains, restaurants and highways. Come on home.
Location
State MA
County Plymouth
Zoning R40
Direction Rte 106 (Wapping Rd) to Macfarlane Farms
Rooms
Basement Full, Interior Entry, Garage Access
Primary Bedroom Level Main
Dining Room Flooring - Hardwood, Open Floorplan
Kitchen Flooring - Stone/Ceramic Tile, Countertops - Stone/Granite/Solid, Kitchen Island, Open Floorplan
Interior
Interior Features Cathedral Ceiling(s), Den
Heating Baseboard, Oil
Cooling None
Flooring Hardwood, Renewable/Sustainable Flooring Materials, Flooring - Wood
Fireplaces Number 1
Fireplaces Type Living Room
Appliance Range, Dishwasher, Microwave, Tank Water Heaterless, Utility Connections for Gas Range, Utility Connections for Gas Dryer
Laundry First Floor
Basement Type Full, Interior Entry, Garage Access
Exterior
Exterior Feature Rain Gutters, Garden
Garage Spaces 2.0
Fence Fenced
Pool In Ground
Community Features Public Transportation, Shopping, Golf, Medical Facility, Conservation Area, Highway Access, House of Worship, Marina, Private School, Public School, T-Station
Utilities Available for Gas Range, for Gas Dryer
Waterfront Description Beach Front, Ocean, 1 to 2 Mile To Beach, Beach Ownership(Public)
Roof Type Shingle
Total Parking Spaces 4
Garage Yes
Private Pool true
Waterfront Description Beach Front, Ocean, 1 to 2 Mile To Beach, Beach Ownership(Public)
Building
Lot Description Cul-De-Sac, Level
Foundation Concrete Perimeter
Sewer Private Sewer
Water Public
Architectural Style Colonial, Contemporary, Shingle
Schools
Elementary Schools Kes
Middle Schools Slis
High Schools Slhs
Others
Senior Community false
Read Less Info
Want to know what your home might be worth? Contact us for a FREE valuation!

Our team is ready to help you sell your home for the highest possible price ASAP
Bought with Liz McCarron Team • William Raveis R.E. & Home Services



