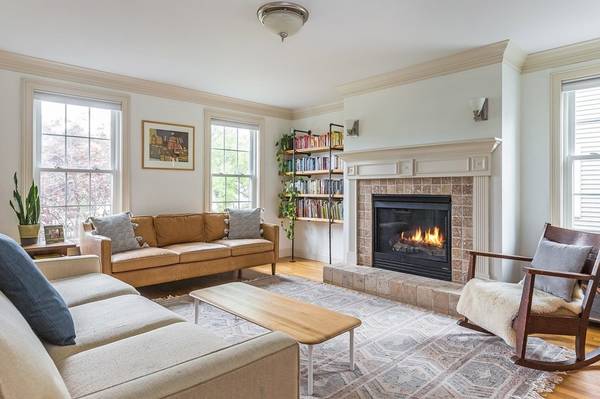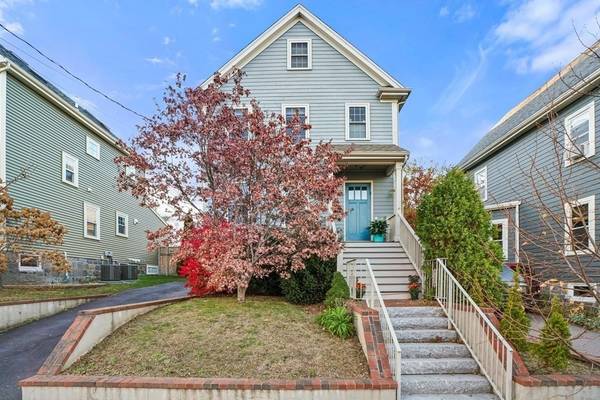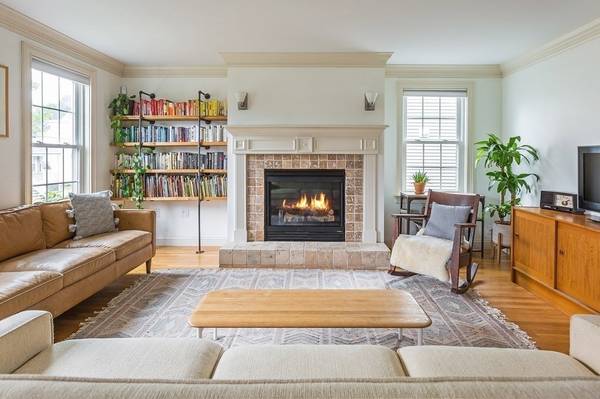For more information regarding the value of a property, please contact us for a free consultation.
Key Details
Sold Price $1,050,000
Property Type Single Family Home
Sub Type Single Family Residence
Listing Status Sold
Purchase Type For Sale
Square Footage 2,200 sqft
Price per Sqft $477
Subdivision Parkway
MLS Listing ID 72840722
Sold Date 08/03/21
Style Colonial
Bedrooms 3
Full Baths 3
Half Baths 1
Year Built 2007
Annual Tax Amount $5,090
Tax Year 2012
Lot Size 4,356 Sqft
Acres 0.1
Property Description
This 3-plus-bed, 3.5-bath Parkway home offers three levels with a media room and office, fenced yard and driveway, near both Roslindale Village and West Roxbury Centre. Enter the living room graced by a gas fireplace, large windows and stately trim. With a bright dining area facing the yard, the open kitchen offers a center island and pantry. Ready for summer parties, the wide deck opens onto the yard w/ shed, raspberries and raised garden bed. A half bath and laundry room complete this level. Upstairs offers a generous corner primary suite with a walk-in and extra closet, and double-vanity bath w/ wide shower. Find two more sizable bedrooms and a common bath w/ soaker tub. The vast lower level incl. an office, full bath, and 285 sq ft media room with walk-out. 2007 build w/ 3-zone heat / central air, roomy Elfa closets, pull-down attic and leased solar panels. Tandem driveway at side entry. Blocks to Fallon Field. Under 1 mi to Roslindale farmers market, village shops, commuter rail.
Location
State MA
County Suffolk
Area Roslindale
Zoning RES
Direction From Roslindale Village, take Belgrade Ave or Washington St. to Walworth St. Turn onto Leniston St.
Rooms
Family Room Flooring - Stone/Ceramic Tile, Exterior Access
Basement Full, Finished, Walk-Out Access
Primary Bedroom Level Second
Dining Room Flooring - Wood, Deck - Exterior
Kitchen Flooring - Wood, Pantry, Countertops - Stone/Granite/Solid, Kitchen Island, Stainless Steel Appliances
Interior
Interior Features Closet, Bathroom - Half, Office, Bathroom, Central Vacuum
Heating Forced Air
Cooling Central Air
Flooring Flooring - Wood, Flooring - Stone/Ceramic Tile
Fireplaces Number 1
Fireplaces Type Living Room
Appliance Range, Dishwasher, Disposal, Microwave, Refrigerator, Washer, Dryer, Vacuum System, Plumbed For Ice Maker, Utility Connections for Gas Range, Utility Connections for Gas Oven, Utility Connections for Gas Dryer
Laundry Flooring - Stone/Ceramic Tile, Gas Dryer Hookup, Washer Hookup, First Floor
Basement Type Full, Finished, Walk-Out Access
Exterior
Exterior Feature Storage, Garden
Fence Fenced
Community Features Public Transportation, Park, Walk/Jog Trails
Utilities Available for Gas Range, for Gas Oven, for Gas Dryer, Washer Hookup, Icemaker Connection
Roof Type Shingle
Total Parking Spaces 2
Garage No
Building
Lot Description Gentle Sloping
Foundation Concrete Perimeter
Sewer Public Sewer
Water Public
Architectural Style Colonial
Read Less Info
Want to know what your home might be worth? Contact us for a FREE valuation!

Our team is ready to help you sell your home for the highest possible price ASAP
Bought with Domingo Medina • Coldwell Banker Realty - Winchester



