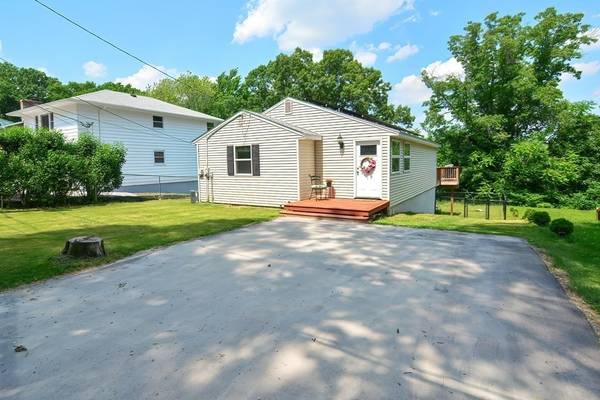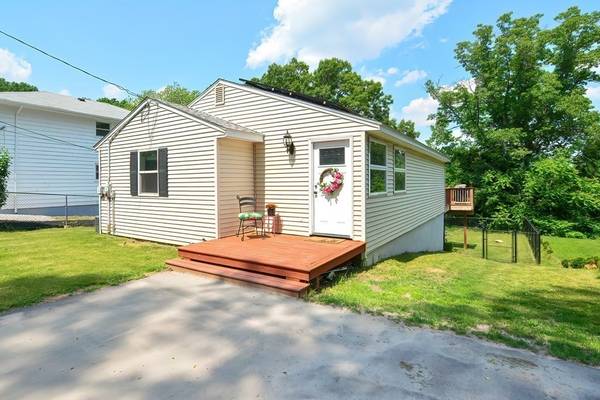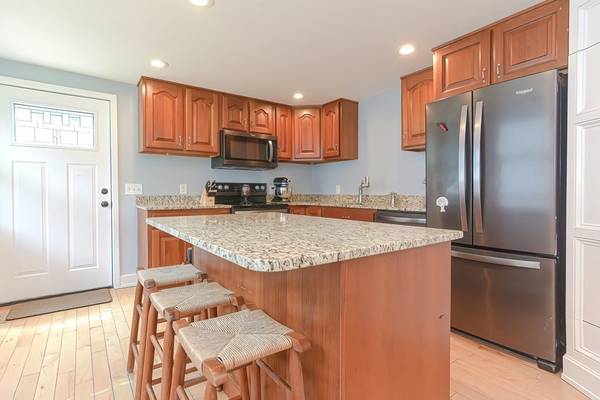For more information regarding the value of a property, please contact us for a free consultation.
Key Details
Sold Price $330,000
Property Type Single Family Home
Sub Type Single Family Residence
Listing Status Sold
Purchase Type For Sale
Square Footage 1,134 sqft
Price per Sqft $291
Subdivision Burncoat
MLS Listing ID 72846176
Sold Date 08/02/21
Style Ranch
Bedrooms 3
Full Baths 1
HOA Y/N false
Year Built 1938
Annual Tax Amount $3,886
Tax Year 2021
Lot Size 8,712 Sqft
Acres 0.2
Property Description
This sweetheart of a home has MANY updates and is MOVE IN READY! Updates include paved driveway, 2017 propane heating~central air~hot water tank. Remodeled kitchen with island, granite counters, BLACK STAINLESS appliances, and cool "hidden" cabinet. Open floorplan allows for front to back sight lines. Dining room has built in shelving and wainscoting. Living room has recessed lights and slider to elevated deck with INCREDIBLE views of the city (even better in fall/winter). All three bedrooms have hardwood floors. Bathroom has tub/shower combo. Leased solar keeps costs down (great sun exposure). Freshly painted interior. The spacious back yard is fully fenced for people and pet fun! The dead end road means very little traffic yet access to all the City has to offer - great restaurants and nightlife, entertainment and WooSox, shopping and highway access! Schedule your private showings this weekend and get your offer in by Monday (6/13) at 4 PM - this will go quick!
Location
State MA
County Worcester
Zoning RS-7
Direction Burncoat to Clark to Gothic Ave - street is across from Bethany Gospel Chapel
Rooms
Basement Full, Walk-Out Access, Radon Remediation System
Primary Bedroom Level First
Dining Room Flooring - Hardwood, Open Floorplan, Wainscoting
Kitchen Flooring - Hardwood, Countertops - Stone/Granite/Solid, Kitchen Island, Open Floorplan, Remodeled
Interior
Heating Forced Air, Propane
Cooling Central Air
Flooring Hardwood
Appliance Range, Dishwasher, Microwave, Refrigerator, Washer, Dryer, Electric Water Heater, Utility Connections for Electric Dryer
Laundry In Basement, Washer Hookup
Basement Type Full, Walk-Out Access, Radon Remediation System
Exterior
Fence Fenced/Enclosed, Fenced
Community Features Public Transportation, Shopping, Medical Facility, Highway Access, House of Worship, Public School
Utilities Available for Electric Dryer, Washer Hookup
View Y/N Yes
View City View(s)
Roof Type Shingle
Total Parking Spaces 2
Garage No
Building
Lot Description Cleared
Foundation Block
Sewer Inspection Required for Sale, Private Sewer
Water Public
Architectural Style Ranch
Others
Acceptable Financing Contract
Listing Terms Contract
Read Less Info
Want to know what your home might be worth? Contact us for a FREE valuation!

Our team is ready to help you sell your home for the highest possible price ASAP
Bought with Andrea Dutile • ERA Key Realty Services



