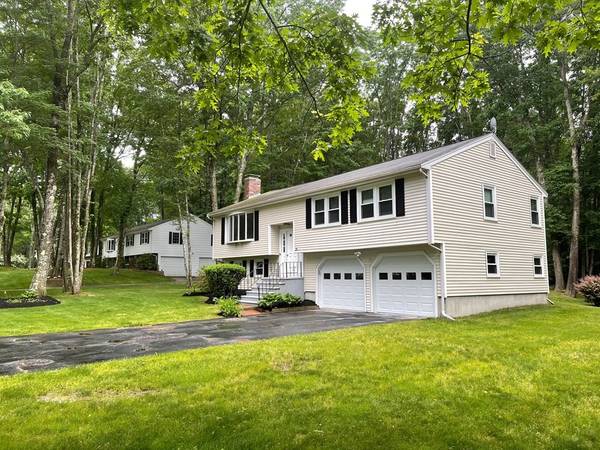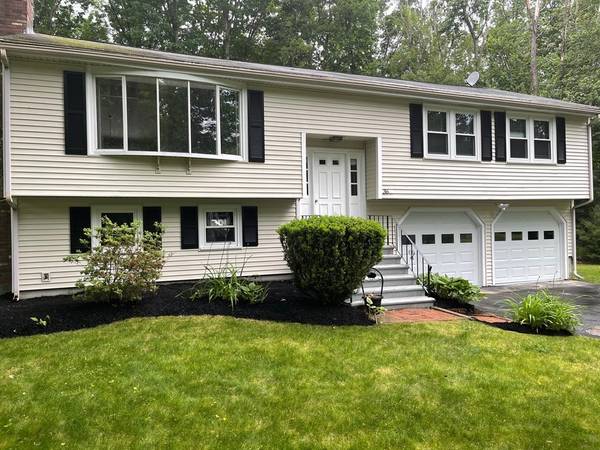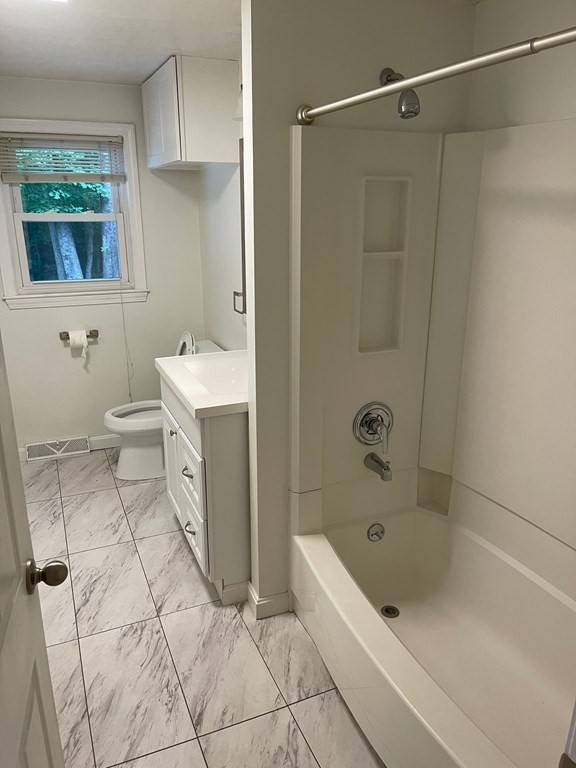For more information regarding the value of a property, please contact us for a free consultation.
Key Details
Sold Price $616,000
Property Type Single Family Home
Sub Type Single Family Residence
Listing Status Sold
Purchase Type For Sale
Square Footage 1,836 sqft
Price per Sqft $335
Subdivision Northborough Farms Neighborhood
MLS Listing ID 72850875
Sold Date 07/23/21
Style Ranch
Bedrooms 3
Full Baths 3
HOA Y/N false
Year Built 1977
Annual Tax Amount $3
Tax Year 2021
Lot Size 0.830 Acres
Acres 0.83
Property Description
OPEN HOUSE SUNDAY JUNE 20th from 2pm-4:30PM. Northborough Farms Neighborhood! Completely renovated contemporary split level. Terrific .83 acre level lot backs up to wooded buffer! Open concept cathedral ceiling living room and dining room. Entire house has brand new paint, LED lighting and fixtures. Brand new kitchen with gorgeous cabinets, quartz counter tops, marble backsplash and new stainless steel appliances leading to private deck. Gas cooking. Gleaming refinished hardwoods. 3 brand new bathrooms with new tile, vanities and fixtures. Lower level carpeted family room, brick fireplace, day light windows and full bath. Windows replaced 4 years ago. Central air! Town water, septic and natural gas. Beautiful 2 car garage with brand new doors. Community garden. Top ranked Northborough Schools & convenient access to major highways.
Location
State MA
County Worcester
Zoning RB
Direction Off of Church and Fay.
Rooms
Basement Full, Finished
Interior
Heating Central
Cooling Central Air
Flooring Wood, Tile, Carpet
Appliance Range, Oven, Dishwasher, Microwave, Countertop Range, Refrigerator, Freezer, Washer, Electric Water Heater, Utility Connections for Gas Range, Utility Connections for Gas Oven, Utility Connections for Gas Dryer
Laundry Washer Hookup
Basement Type Full, Finished
Exterior
Exterior Feature Rain Gutters, Storage, Professional Landscaping
Garage Spaces 2.0
Community Features Park, Walk/Jog Trails, Conservation Area, Private School, Public School
Utilities Available for Gas Range, for Gas Oven, for Gas Dryer, Washer Hookup
Roof Type Shingle
Total Parking Spaces 6
Garage Yes
Building
Lot Description Wooded, Level
Foundation Concrete Perimeter
Sewer Private Sewer
Water Public
Architectural Style Ranch
Schools
Elementary Schools Zeh School
Middle Schools Melican
High Schools Algonquin Hs
Others
Senior Community false
Acceptable Financing Other (See Remarks)
Listing Terms Other (See Remarks)
Read Less Info
Want to know what your home might be worth? Contact us for a FREE valuation!

Our team is ready to help you sell your home for the highest possible price ASAP
Bought with Chrissy Laurendeau • Lamacchia Realty, Inc.



