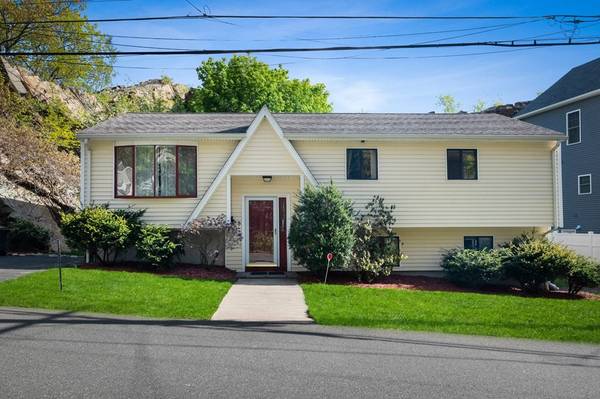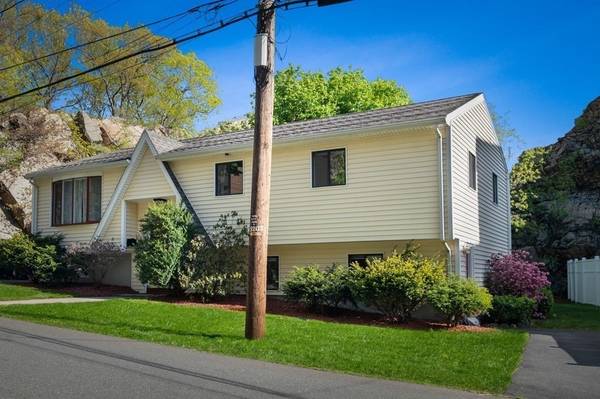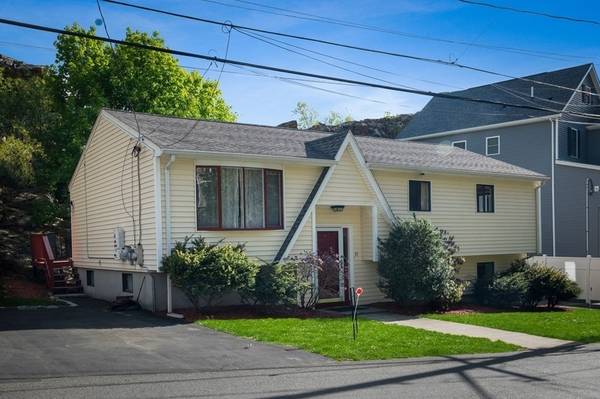For more information regarding the value of a property, please contact us for a free consultation.
Key Details
Sold Price $665,088
Property Type Single Family Home
Sub Type Single Family Residence
Listing Status Sold
Purchase Type For Sale
Square Footage 1,922 sqft
Price per Sqft $346
Subdivision Maplewood
MLS Listing ID 72830219
Sold Date 08/05/21
Bedrooms 4
Full Baths 2
HOA Y/N false
Year Built 1980
Annual Tax Amount $6,283
Tax Year 2021
Lot Size 0.580 Acres
Acres 0.58
Property Description
Beautiful 4 bedroom, 2 bath split level home. On the first level, there is a spacious dining room/ living room combo leading out to a freshly rehabbed deck overlooking the good sized yard.The kitchen and bath were renovated approximately 7 years ago (just prior to Seller's purchase). Lower level was totally and tastefully finished approximately 6 years ago which includes a large family room, laundry room, large master bedroom with master bath and a walk in closet. The lower level was finished for the Seller's mother.The property is situated in the Maplewood area of Malden.The property is located approximately one mile from downtown which contains many shops and restaurants. There are 3 public parks in the neighborhood. One of which contain a tot lot, tennis courts and an off-leash dog run.
Location
State MA
County Middlesex
Zoning ResA
Direction Granite Street to Rockingham Avenue to Neal Street
Rooms
Family Room Recessed Lighting
Basement Full, Finished, Walk-Out Access, Interior Entry
Primary Bedroom Level First
Dining Room Flooring - Hardwood, Balcony / Deck
Kitchen Countertops - Stone/Granite/Solid, Stainless Steel Appliances
Interior
Heating Electric Baseboard
Cooling Central Air
Flooring Wood, Tile, Carpet
Appliance Range, Dishwasher, Microwave, Refrigerator, Electric Water Heater, Tank Water Heater, Utility Connections for Electric Range, Utility Connections for Electric Oven
Laundry Electric Dryer Hookup, Washer Hookup, In Basement
Basement Type Full, Finished, Walk-Out Access, Interior Entry
Exterior
Exterior Feature Sprinkler System
Community Features Public Transportation, Shopping, Park, Medical Facility, Laundromat, Highway Access, Private School, Public School, T-Station, Sidewalks
Utilities Available for Electric Range, for Electric Oven
Roof Type Shingle
Total Parking Spaces 3
Garage No
Building
Foundation Concrete Perimeter
Sewer Public Sewer
Water Public
Read Less Info
Want to know what your home might be worth? Contact us for a FREE valuation!

Our team is ready to help you sell your home for the highest possible price ASAP
Bought with Bonnie Lai • RE/MAX Unlimited



