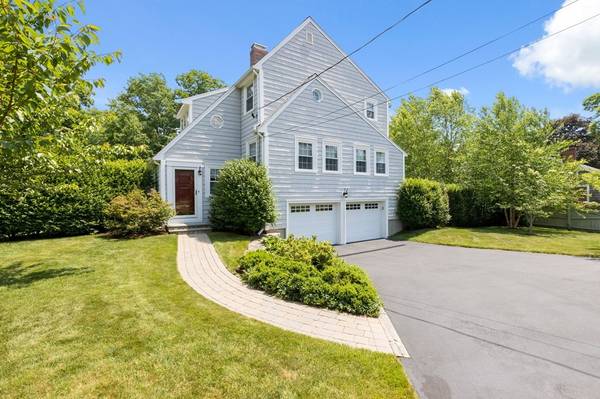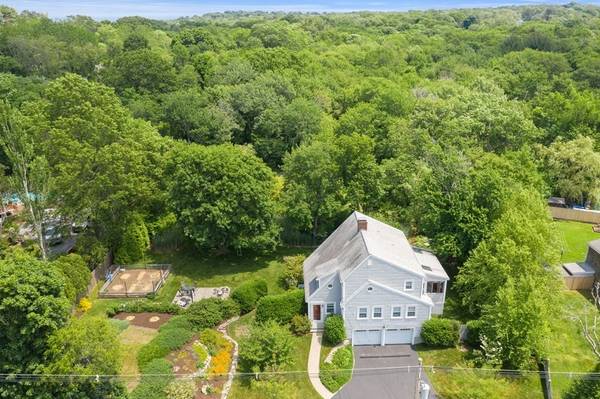For more information regarding the value of a property, please contact us for a free consultation.
Key Details
Sold Price $825,000
Property Type Single Family Home
Sub Type Single Family Residence
Listing Status Sold
Purchase Type For Sale
Square Footage 2,000 sqft
Price per Sqft $412
Subdivision North Scituate
MLS Listing ID 72846762
Sold Date 08/06/21
Style Colonial
Bedrooms 3
Full Baths 2
Half Baths 1
HOA Y/N false
Year Built 1975
Annual Tax Amount $7,738
Tax Year 2021
Lot Size 1.140 Acres
Acres 1.14
Property Description
Welcome home to this meticulously maintained, not-your-typical Colonial located in N. Scituate! This home exudes warmth & character with it's beautifully refinished wide pine floors prevalent in most of the home. The front-entry foyer welcomes you immediately to a two-level family room w/gas fireplace, custom built-in bookshelves and convenient sliders to the backyard. Up a few steps to the living room featuring a wood-burning fireplace & custom bookshelves, the convenient dining room is located just off the kitchen & brings to mind future family gatherings. The kitchen, with it's stainless appliances and granite countertops is a cook's dream for it's efficient use of space/dining area. Another room is currently used as an exercise room, but could be an office/extra bedroom. The sun room is glorious and a place to enjoy an evening of respite from a long day. Upstairs are three generous size bedrooms including a sumptuous owner's suite. Step outside to your backyard oasis!
Location
State MA
County Plymouth
Area North Scituate
Zoning res
Direction Country Way or Gannett Rd. to Hollett
Rooms
Family Room Ceiling Fan(s), Flooring - Stone/Ceramic Tile, Flooring - Wood, Deck - Exterior, Exterior Access, Remodeled, Slider
Basement Partial, Interior Entry, Garage Access, Sump Pump, Concrete
Primary Bedroom Level Second
Dining Room Flooring - Wood
Kitchen Bathroom - Half, Flooring - Hardwood, Dining Area, Pantry, Countertops - Stone/Granite/Solid, Dryer Hookup - Electric, Stainless Steel Appliances, Washer Hookup
Interior
Interior Features Closet, Office, Foyer
Heating Baseboard, Oil
Cooling Central Air
Flooring Wood, Tile, Carpet, Pine, Stone / Slate, Flooring - Wood, Flooring - Stone/Ceramic Tile
Fireplaces Number 2
Fireplaces Type Family Room, Living Room
Appliance Dishwasher, Microwave, Refrigerator, Washer, Dryer, Oil Water Heater, Utility Connections for Electric Range, Utility Connections for Electric Oven, Utility Connections for Electric Dryer
Laundry First Floor
Basement Type Partial, Interior Entry, Garage Access, Sump Pump, Concrete
Exterior
Exterior Feature Rain Gutters, Garden, Other
Garage Spaces 2.0
Community Features Public Transportation, Shopping, Walk/Jog Trails, Golf, Conservation Area, Public School, Sidewalks
Utilities Available for Electric Range, for Electric Oven, for Electric Dryer
Waterfront Description Beach Front, Ocean, 1 to 2 Mile To Beach, Beach Ownership(Public)
Roof Type Shingle
Total Parking Spaces 4
Garage Yes
Waterfront Description Beach Front, Ocean, 1 to 2 Mile To Beach, Beach Ownership(Public)
Building
Foundation Concrete Perimeter
Sewer Private Sewer
Water Public
Architectural Style Colonial
Schools
Elementary Schools Hatherly
Middle Schools Gates
High Schools Scituate
Others
Senior Community false
Acceptable Financing Contract
Listing Terms Contract
Read Less Info
Want to know what your home might be worth? Contact us for a FREE valuation!

Our team is ready to help you sell your home for the highest possible price ASAP
Bought with Lauren McKenna • William Raveis R.E. & Home Services



