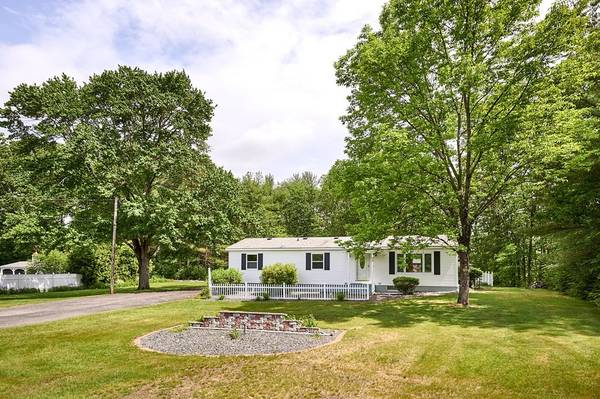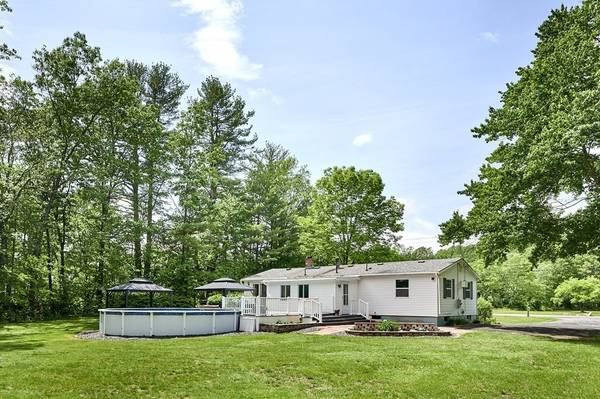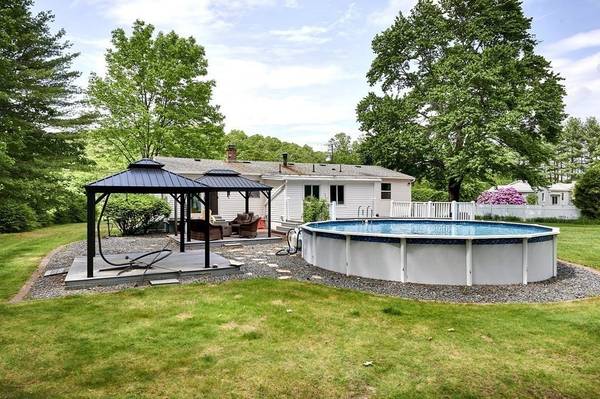For more information regarding the value of a property, please contact us for a free consultation.
Key Details
Sold Price $255,000
Property Type Single Family Home
Sub Type Single Family Residence
Listing Status Sold
Purchase Type For Sale
Square Footage 1,196 sqft
Price per Sqft $213
MLS Listing ID 72845353
Sold Date 07/27/21
Style Ranch
Bedrooms 3
Full Baths 1
Half Baths 1
Year Built 1971
Annual Tax Amount $3,546
Tax Year 2021
Lot Size 1.000 Acres
Acres 1.0
Property Description
The pool is sparkling and the deck and 2 Gazebo's are ready for your summer enjoyment. This sweet ranch packs a lot into 1196 sq ft of living space. There is a galley style kitchen & dining area with sliders opening to the back deck for the ease of entertaining. The living-room has built-in shelving for space saving convenience and a large picture window overlooking the front yard. The master-bedroom has a half bath and two additional bedrooms, full bath and mudroom complete this level. The home is sited on an acre of open and level land with plenty of space to garden. There is a full, partially finished basement, perfect for a work-shop or craft room or both! The driveway is paved and there is town water, plus cell & internet service. The home has been well maintained and has great curb appeal. Conveniently located near major highways, schools and restaurants. The perfect home for outdoor entertaining and ready for immediate occupancy! Showings begin at open houses on June 11 & 12th.
Location
State MA
County Franklin
Zoning Residence
Direction from MA-10 N/Northfield, turn onto Turners Falls Rd, house is on the left
Rooms
Basement Full, Partially Finished, Interior Entry, Bulkhead, Concrete
Primary Bedroom Level First
Interior
Interior Features Closet, Dining Area, Slider, Living/Dining Rm Combo, Mud Room
Heating Forced Air, Oil
Cooling Wall Unit(s), Dual
Flooring Vinyl, Laminate, Flooring - Laminate
Appliance Range, Dishwasher, Refrigerator, Tank Water Heater, Utility Connections for Electric Range, Utility Connections for Electric Dryer
Laundry Washer Hookup
Basement Type Full, Partially Finished, Interior Entry, Bulkhead, Concrete
Exterior
Exterior Feature Garden
Pool Above Ground
Community Features Shopping, Golf, Highway Access, House of Worship, Public School
Utilities Available for Electric Range, for Electric Dryer, Washer Hookup
Roof Type Shingle
Total Parking Spaces 6
Garage No
Private Pool true
Building
Lot Description Cleared, Level
Foundation Concrete Perimeter
Sewer Private Sewer
Water Public
Architectural Style Ranch
Read Less Info
Want to know what your home might be worth? Contact us for a FREE valuation!

Our team is ready to help you sell your home for the highest possible price ASAP
Bought with Laura Brooks • Jones Group REALTORS®



