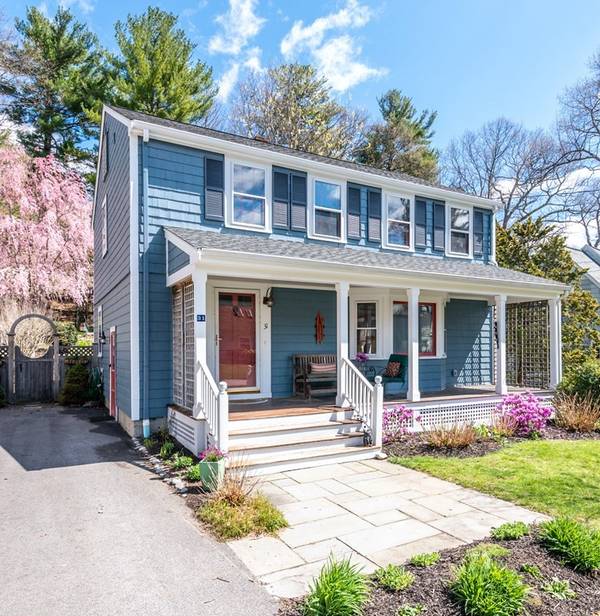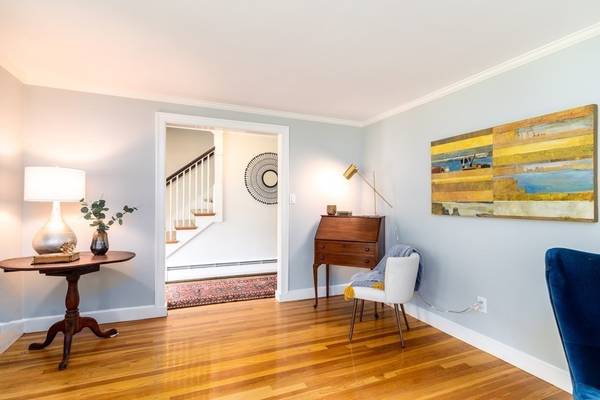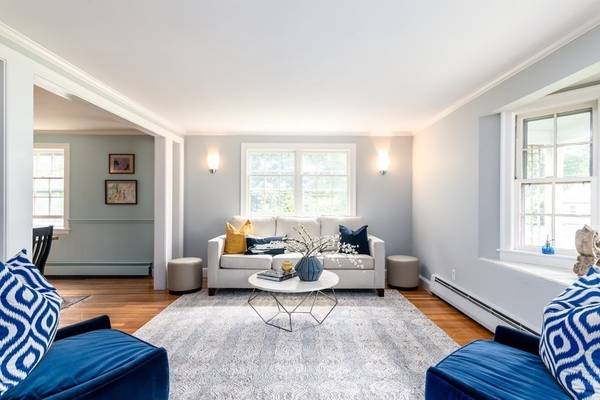For more information regarding the value of a property, please contact us for a free consultation.
Key Details
Sold Price $1,450,000
Property Type Single Family Home
Sub Type Single Family Residence
Listing Status Sold
Purchase Type For Sale
Square Footage 2,860 sqft
Price per Sqft $506
Subdivision Prospect Hill
MLS Listing ID 72841708
Sold Date 08/06/21
Style Colonial
Bedrooms 4
Full Baths 2
Half Baths 1
Year Built 1954
Annual Tax Amount $14,433
Tax Year 2021
Lot Size 7,405 Sqft
Acres 0.17
Property Description
Quintessential family home on a cherished dead-end street where children play throughout the neighborhood, reminiscent of more innocent times. Situated just a mile from town, kids can walk to all 3 schools, down to the movies or to the nearby reservoir to swim. A traditional front porch is a lovely place to sit during a rainstorm or to relax in the afternoon while chatting with neighbors. Large classic living room with bay window and dining room radiate memories of holidays and laughter. Renowned Nantucket architect designed an airy, open concept chef's kitchen/family room addition with fireplace, built-ins and sliding doors that lead out to lovely deck, garden and hot tub. Soak in the silence of a snowstorm or enjoy first light of morning from natural fenced-in yard with mature plantings. Upstairs the master bedroom suite with pretty bath and separate laundry room features gas fireplace with vintage mantle and Juliet balcony. Private studio/office in LL. Visit this stylish gem today!
Location
State MA
County Middlesex
Zoning RS
Direction Marrett to Prospect Hill to Wachusett Drive.
Rooms
Family Room Closet/Cabinets - Custom Built, Flooring - Hardwood, Deck - Exterior, Exterior Access, Open Floorplan, Recessed Lighting, Slider
Basement Full, Partially Finished, Sump Pump
Primary Bedroom Level Second
Dining Room Flooring - Hardwood, Chair Rail, Lighting - Pendant
Kitchen Skylight, Closet/Cabinets - Custom Built, Flooring - Stone/Ceramic Tile, Pantry, Kitchen Island, Deck - Exterior, Exterior Access, Open Floorplan, Recessed Lighting, Stainless Steel Appliances, Gas Stove, Lighting - Pendant
Interior
Interior Features Closet, Study, Bonus Room
Heating Baseboard, Natural Gas
Cooling Window Unit(s), Whole House Fan
Flooring Tile, Carpet, Hardwood, Flooring - Hardwood, Flooring - Wall to Wall Carpet
Fireplaces Number 2
Fireplaces Type Family Room, Master Bedroom
Appliance Range, Oven, Dishwasher, Disposal, Refrigerator, Freezer, Washer, Dryer, Water Treatment, Range Hood, Gas Water Heater, Tank Water Heater, Utility Connections for Gas Range, Utility Connections for Gas Oven, Utility Connections for Gas Dryer
Laundry Gas Dryer Hookup, Washer Hookup, Second Floor
Basement Type Full, Partially Finished, Sump Pump
Exterior
Exterior Feature Rain Gutters, Storage, Professional Landscaping, Garden
Fence Fenced
Community Features Public Transportation, Pool, Tennis Court(s), Park, Walk/Jog Trails, Golf, Bike Path, Conservation Area, Highway Access, Public School
Utilities Available for Gas Range, for Gas Oven, for Gas Dryer, Washer Hookup
Waterfront Description Beach Front, Lake/Pond, 3/10 to 1/2 Mile To Beach, Beach Ownership(Public)
View Y/N Yes
View Scenic View(s)
Roof Type Shingle
Total Parking Spaces 3
Garage No
Waterfront Description Beach Front, Lake/Pond, 3/10 to 1/2 Mile To Beach, Beach Ownership(Public)
Building
Foundation Concrete Perimeter
Sewer Public Sewer
Water Public
Architectural Style Colonial
Schools
Elementary Schools Bridge
Middle Schools Clarke
High Schools Lhs
Others
Acceptable Financing Contract
Listing Terms Contract
Read Less Info
Want to know what your home might be worth? Contact us for a FREE valuation!

Our team is ready to help you sell your home for the highest possible price ASAP
Bought with Michael Hannigan • Real Broker MA, LLC



