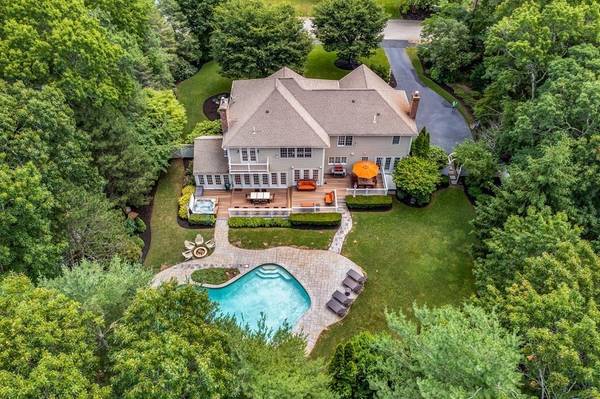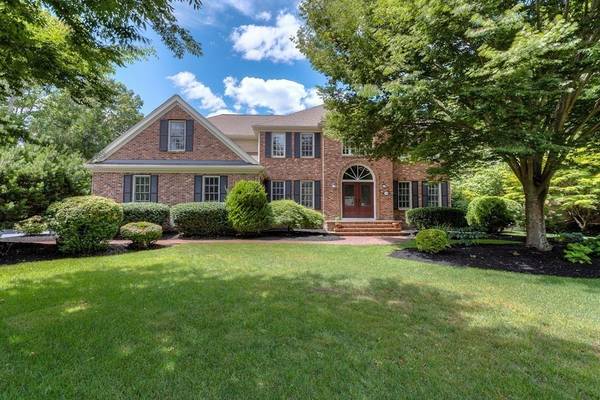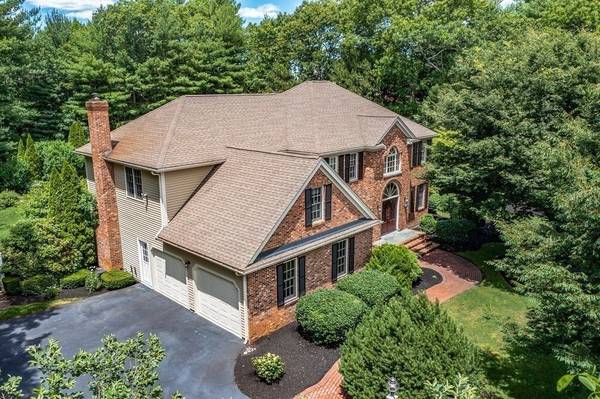For more information regarding the value of a property, please contact us for a free consultation.
Key Details
Sold Price $1,235,000
Property Type Single Family Home
Sub Type Single Family Residence
Listing Status Sold
Purchase Type For Sale
Square Footage 4,600 sqft
Price per Sqft $268
MLS Listing ID 72853466
Sold Date 08/09/21
Style Colonial
Bedrooms 4
Full Baths 3
Half Baths 1
HOA Y/N false
Year Built 1999
Annual Tax Amount $14,472
Tax Year 2021
Lot Size 0.970 Acres
Acres 0.97
Property Description
You will fall in love with this meticulously maintained colonial home in the very exclusive golf community of Indian Pond Estates. Located on the fairway side, this home features an in-ground heated pool with a gorgeous serene waterfall, surrounded by professional landscaping, lighting, a massive rear deck which expands the entire length of the home, fire pit, salt water jacuzzi tub and granite bar overlooking the pool. Inside the home features a gourmet kitchen that any chef would appreciate, showcasing a Viking 6-burner range, double oven, griddle and warming shelf - perfect for hosting! Step down into the family room featuring an entire wall of glass doors providing an abundance of natural light. Enjoy the completely finished basement as you watch a movie, play some pool or chat at the custom bar. As you end the day, unwind and relax in the soaking tub located in the newly renovated, luxurious master bath. At this price and in this community, I can assure you this home won't last!
Location
State MA
County Plymouth
Area Indian Pond
Zoning RES
Direction RT 3 to Exit 18, right on 3A, left on Brook St, left on Country Club Way, right at the club.
Rooms
Family Room Closet/Cabinets - Custom Built, Flooring - Hardwood, French Doors, Deck - Exterior, Recessed Lighting, Sunken
Basement Full, Partial, Finished, Interior Entry, Bulkhead, Radon Remediation System
Primary Bedroom Level Second
Dining Room Flooring - Hardwood, Wainscoting
Kitchen Flooring - Hardwood, Pantry, Countertops - Stone/Granite/Solid, Kitchen Island, Cabinets - Upgraded, Deck - Exterior, Open Floorplan, Recessed Lighting, Second Dishwasher, Slider, Stainless Steel Appliances, Gas Stove
Interior
Interior Features Closet/Cabinets - Custom Built, Wainscoting, Recessed Lighting, Peninsula, Ceiling Fan(s), Ceiling - Vaulted, Library, Game Room, Media Room, Sun Room, Play Room, Central Vacuum, Wired for Sound
Heating Baseboard, Oil, Fireplace(s)
Cooling Central Air, Dual
Flooring Tile, Carpet, Hardwood, Wood Laminate, Flooring - Hardwood, Flooring - Vinyl, Flooring - Wall to Wall Carpet
Fireplaces Number 3
Fireplaces Type Family Room, Master Bedroom
Appliance Range, Dishwasher, Microwave, Refrigerator, Washer, Dryer, Vacuum System, Range Hood, Wine Cooler, Plumbed For Ice Maker, Utility Connections for Gas Range, Utility Connections for Electric Dryer, Utility Connections Outdoor Gas Grill Hookup
Laundry Flooring - Stone/Ceramic Tile, Electric Dryer Hookup, Washer Hookup, Second Floor
Basement Type Full, Partial, Finished, Interior Entry, Bulkhead, Radon Remediation System
Exterior
Exterior Feature Balcony, Professional Landscaping, Sprinkler System, Decorative Lighting
Garage Spaces 2.0
Fence Fenced/Enclosed, Fenced
Pool Pool - Inground Heated
Community Features Public Transportation, Shopping, Pool, Golf, Medical Facility, Highway Access, House of Worship, Private School, Public School, T-Station, Sidewalks
Utilities Available for Gas Range, for Electric Dryer, Washer Hookup, Icemaker Connection, Generator Connection, Outdoor Gas Grill Hookup
Waterfront Description Beach Front
Roof Type Shingle
Total Parking Spaces 6
Garage Yes
Private Pool true
Waterfront Description Beach Front
Building
Lot Description Wooded, Gentle Sloping
Foundation Concrete Perimeter
Sewer Private Sewer
Water Public
Architectural Style Colonial
Schools
Elementary Schools Kingston Elem
Middle Schools Silver Lake Reg
High Schools Silver Lake Reg
Read Less Info
Want to know what your home might be worth? Contact us for a FREE valuation!

Our team is ready to help you sell your home for the highest possible price ASAP
Bought with Scott Stunzenas • Compass



