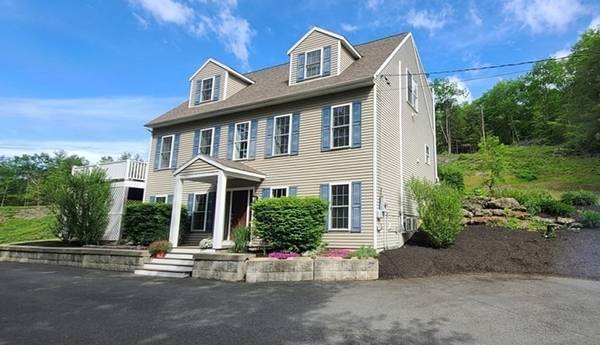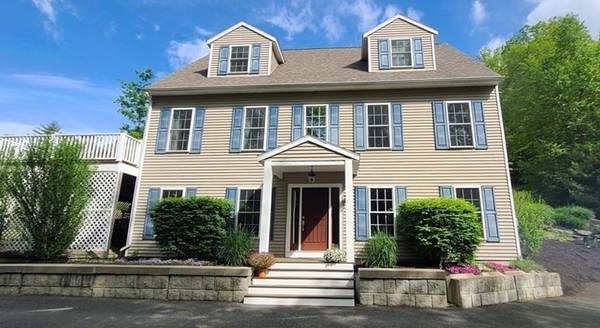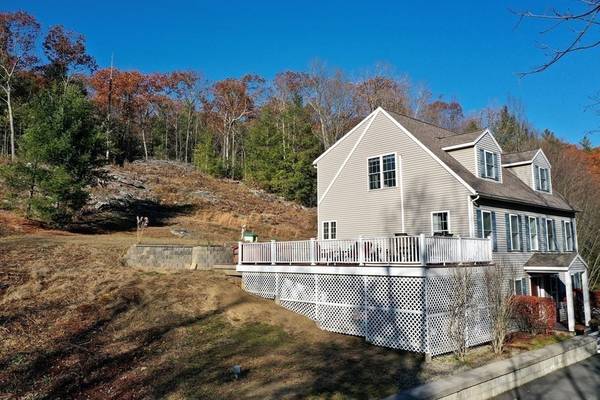For more information regarding the value of a property, please contact us for a free consultation.
Key Details
Sold Price $445,000
Property Type Single Family Home
Sub Type Single Family Residence
Listing Status Sold
Purchase Type For Sale
Square Footage 1,960 sqft
Price per Sqft $227
MLS Listing ID 72754998
Sold Date 08/09/21
Style Cape
Bedrooms 3
Full Baths 3
Half Baths 1
Year Built 2004
Annual Tax Amount $4,454
Tax Year 2020
Lot Size 5.200 Acres
Acres 5.2
Property Description
Cape Style home built in 2004. Fully finished walk-out lower level designed for entertainment with custom wet bar, family room and half bath. Main level offers large eat-in kitchen with stainless steel appliances, gas range, granite countertops and tile floors. Convenient laundry room with bath just off the kitchen. Large living room and dining room get beautiful sun throughout the year with this south facing home. French doors open to a large wrap-around deck and beautiful stone walls designed for the avid gardener. Three bedrooms located on the third level. Master bedroom with walk-in closet and bath. Large second bedroom also has private bath. Radiant heat on the lower level and main level, baseboard on the third. Ductless Mini-Split on each level offers cooling and heat in the transitional months. Near Rte. 2, I-91 and Rte. 63. One mile down the road to the bank of the Connecticut River. Property abuts State Land offering an abundance of trails.
Location
State MA
County Franklin
Zoning RA
Direction I-91 exit 27 East on Rte 2. Left onto Pisgah Mountain Rd, sign
Rooms
Basement Full, Finished, Walk-Out Access
Interior
Interior Features Wet Bar, Internet Available - Broadband
Heating Baseboard, Radiant, Oil, Ductless
Cooling Ductless
Appliance Range, Dishwasher, Microwave, Refrigerator
Basement Type Full, Finished, Walk-Out Access
Exterior
Total Parking Spaces 6
Garage No
Building
Lot Description Steep Slope
Foundation Concrete Perimeter
Sewer Private Sewer
Water Private
Architectural Style Cape
Schools
Elementary Schools Ges
Middle Schools Gfms
High Schools Tfhs
Read Less Info
Want to know what your home might be worth? Contact us for a FREE valuation!

Our team is ready to help you sell your home for the highest possible price ASAP
Bought with Michael Pratt • Coldwell Banker Community REALTORS®



