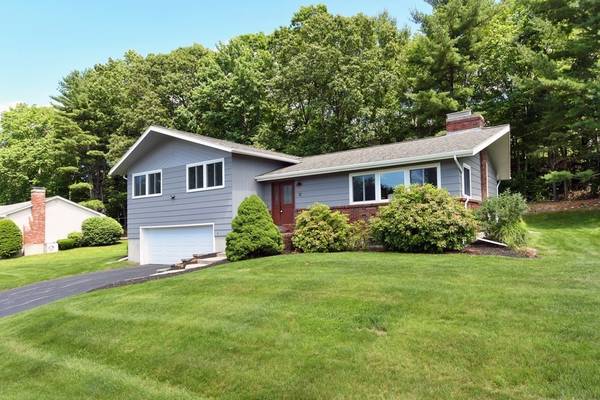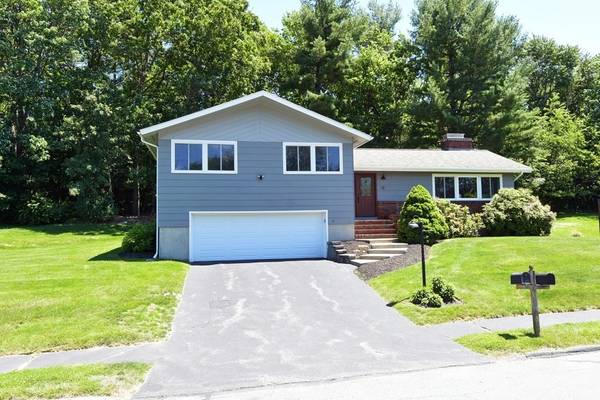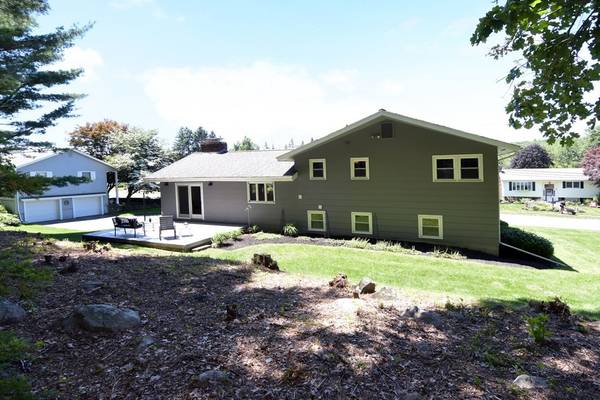For more information regarding the value of a property, please contact us for a free consultation.
Key Details
Sold Price $655,000
Property Type Single Family Home
Sub Type Single Family Residence
Listing Status Sold
Purchase Type For Sale
Square Footage 2,800 sqft
Price per Sqft $233
Subdivision Rawson Hill Estates
MLS Listing ID 72854966
Sold Date 08/05/21
Bedrooms 4
Full Baths 3
HOA Y/N false
Year Built 1972
Annual Tax Amount $6,063
Tax Year 2021
Lot Size 0.350 Acres
Acres 0.35
Property Description
Midcentury Modern architecture is a nearly equal emphasis on function and form and this one blends the best of both! A tour de force of drama & great function for many lifestyles*Complete transformation w/interesting architectural elements, all updated baths, new touches of reclaimed specimen wood, Multiple levels in this open concept home flow gently in half stories affording wonderful sprawl*True open concept LR/DR/state-of-the-art Kitchen*Glamorous Owner Suite w/new bath*Lower level guest suite w/full bath & full-size windows*Substantial bonus room in lowest level with carpeting*Plenty of spaces for work, study or quiet contemplation*The renovations were done to the highest level of quality & with a designer's aesthetic using clean, simple lines*Convenient location close to RT 140, 290 UMASS Medical & Grafton Commuter Rail*
Location
State MA
County Worcester
Zoning RB1
Direction Center of town or Rt 290 to Rt 140 to Barnard to Deerfield to Forest Hill
Rooms
Family Room Closet, Flooring - Wall to Wall Carpet, Lighting - Sconce
Basement Full, Finished, Concrete
Primary Bedroom Level Second
Dining Room Flooring - Hardwood, Exterior Access, Recessed Lighting, Slider, Lighting - Overhead
Kitchen Flooring - Stone/Ceramic Tile, Countertops - Stone/Granite/Solid, Kitchen Island, Recessed Lighting, Stainless Steel Appliances, Lighting - Pendant
Interior
Heating Electric, Ductless
Cooling 3 or More, Ductless
Flooring Tile, Carpet, Laminate, Hardwood, Engineered Hardwood
Fireplaces Number 2
Fireplaces Type Family Room, Living Room
Appliance Microwave, Washer, Dryer, ENERGY STAR Qualified Refrigerator, ENERGY STAR Qualified Dishwasher, Range - ENERGY STAR, Electric Water Heater, Tank Water Heater, Utility Connections for Electric Range, Utility Connections for Electric Dryer
Laundry Flooring - Stone/Ceramic Tile, Second Floor, Washer Hookup
Basement Type Full, Finished, Concrete
Exterior
Exterior Feature Rain Gutters
Garage Spaces 2.0
Community Features Shopping, Tennis Court(s), Park, Walk/Jog Trails, Golf, Medical Facility, Conservation Area, Highway Access, House of Worship, Private School, Public School, T-Station, University, Sidewalks
Utilities Available for Electric Range, for Electric Dryer, Washer Hookup
Roof Type Shingle
Total Parking Spaces 4
Garage Yes
Building
Lot Description Wooded, Gentle Sloping
Foundation Concrete Perimeter
Sewer Public Sewer
Water Public
Schools
Elementary Schools Spring St
Middle Schools Oak/Sherwood
High Schools Shrw Hs
Others
Senior Community false
Read Less Info
Want to know what your home might be worth? Contact us for a FREE valuation!

Our team is ready to help you sell your home for the highest possible price ASAP
Bought with Melanie K. Fleet • Keller Williams Realty



