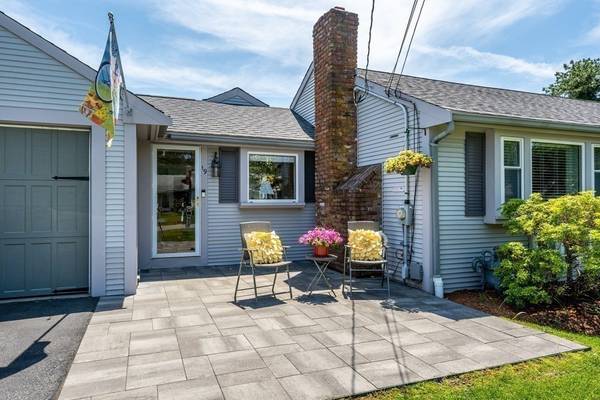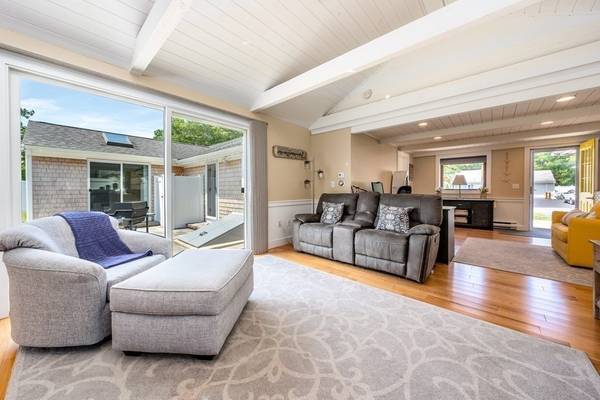For more information regarding the value of a property, please contact us for a free consultation.
Key Details
Sold Price $620,000
Property Type Single Family Home
Sub Type Single Family Residence
Listing Status Sold
Purchase Type For Sale
Square Footage 1,672 sqft
Price per Sqft $370
Subdivision Captains Village
MLS Listing ID 72859981
Sold Date 08/10/21
Style Ranch
Bedrooms 3
Full Baths 2
Year Built 1969
Annual Tax Amount $3,797
Tax Year 2021
Lot Size 0.260 Acres
Acres 0.26
Property Description
Here is the one you've been waiting for! Meticulously maintained 3 Bed, 2 Full Bath Ranch with many recent updates. You will love the front to back living/family room w/ Brick Hearth (plumbed for gas) & built-ins on either side. The Skylit Kitchen has Cathedral Ceiling, Granite Counter Tops, Center Island, & newer Gas Range. It opens to Dining Room w/Wood Burning Fireplace. The Master Bedroom also has Cathedral Skylit Ceiling plus beautifully updated Bath, Custom Walk-in Closet & Sliders to expansive Patio w/Firepit & Grill tied into Natural Gas. This home also comes with new siding on side & back, Two Sliders, Storm Doors & Bulkhead (all in 2018). Other updates over the past 5 years include new heating & Central A/C, Whole House Generator, 200 Amp Electric Service, 1st Floor Laundry & New Interior Doors. Both baths have been completely renovated w/high end finishes. The gorgeous yard has irrigation front & back. Nothing to do, but move in and enjoy!!
Location
State MA
County Barnstable
Area South Yarmouth
Zoning res
Direction Station Ave to Capt Small Road, Left on Capt Nickerson, right on Capt Besse to #19 on Left
Rooms
Basement Full, Interior Entry, Bulkhead, Sump Pump, Concrete
Primary Bedroom Level Main
Dining Room Beamed Ceilings, Vaulted Ceiling(s), Flooring - Hardwood, Window(s) - Picture, Exterior Access, Open Floorplan, Recessed Lighting
Kitchen Skylight, Cathedral Ceiling(s), Ceiling Fan(s), Beamed Ceilings, Vaulted Ceiling(s), Closet, Flooring - Hardwood, Window(s) - Bay/Bow/Box, Dining Area, Countertops - Stone/Granite/Solid, Exterior Access, Open Floorplan, Recessed Lighting, Lighting - Overhead
Interior
Heating Natural Gas
Cooling Central Air
Flooring Wood, Laminate
Fireplaces Number 2
Fireplaces Type Dining Room, Living Room
Appliance Range, Dishwasher, Refrigerator, Washer, Dryer, Gas Water Heater, Utility Connections for Gas Range, Utility Connections for Electric Dryer, Utility Connections Outdoor Gas Grill Hookup
Laundry First Floor, Washer Hookup
Basement Type Full, Interior Entry, Bulkhead, Sump Pump, Concrete
Exterior
Exterior Feature Sprinkler System, Outdoor Shower
Garage Spaces 1.0
Fence Fenced/Enclosed, Fenced
Community Features Shopping, Tennis Court(s), Walk/Jog Trails, Golf, Medical Facility, Bike Path, Highway Access, House of Worship, Private School, Public School
Utilities Available for Gas Range, for Electric Dryer, Washer Hookup, Generator Connection, Outdoor Gas Grill Hookup
Waterfront Description Beach Front, Bay, Lake/Pond, Sound, Beach Ownership(Public)
Roof Type Shingle
Total Parking Spaces 4
Garage Yes
Waterfront Description Beach Front, Bay, Lake/Pond, Sound, Beach Ownership(Public)
Building
Lot Description Cleared, Level
Foundation Concrete Perimeter
Sewer Inspection Required for Sale
Water Public
Architectural Style Ranch
Schools
Elementary Schools Station Ave
High Schools Dy
Others
Senior Community false
Read Less Info
Want to know what your home might be worth? Contact us for a FREE valuation!

Our team is ready to help you sell your home for the highest possible price ASAP
Bought with Karen Svenningsen • Today Real Estate, Inc.



