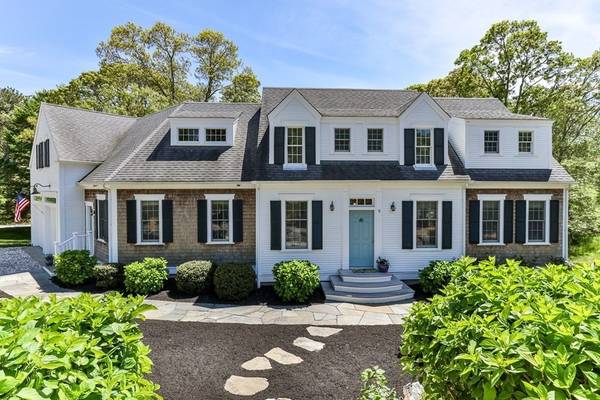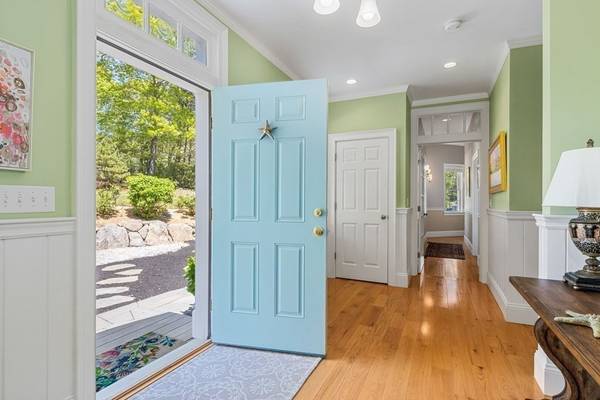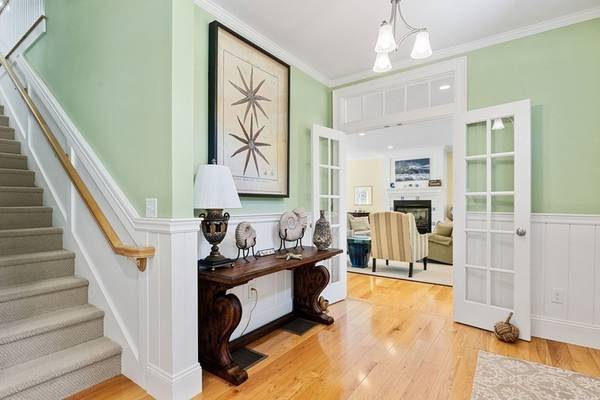For more information regarding the value of a property, please contact us for a free consultation.
Key Details
Sold Price $1,660,000
Property Type Single Family Home
Sub Type Single Family Residence
Listing Status Sold
Purchase Type For Sale
Square Footage 3,279 sqft
Price per Sqft $506
Subdivision East Orleans
MLS Listing ID 72839849
Sold Date 08/10/21
Style Cape
Bedrooms 4
Full Baths 3
Half Baths 1
HOA Y/N false
Year Built 2009
Annual Tax Amount $8,219
Tax Year 2021
Lot Size 0.960 Acres
Acres 0.96
Property Description
This East Orleans gem is the one you have been waiting for! Move-in condition with a floor plan that affords an easy lifestyle, whether entertaining or relaxing in solitude. An open and airy great room incorporates a well-appointed kitchen, dining area, living room w/gas FP, deck access, and brilliant light from walls of windows. The first floor also features a Bdrm en-suite, laundry, ½ bath and ample closets. The second floor master suite is a tranquil sanctuary; spacious and luxurious w/innovative bath, dream walk-in closet, and custom built-ins. There are 2 additional generously-sized BRs, full bath and versatile loft space upstairs. An expansive south-facing deck overlooks a private yard & Conservation. Other amenities include hardwood flrs, Central A/C, natural gas heat, garage, landscaping w/irrigation, and unfinished walk-out basement. This exceptional home would also be a tremendous rental investment, located on a quiet cul-de-sac near East Orleans Village and Nauset Beach.
Location
State MA
County Barnstable
Area East Orleans
Zoning R
Direction Main St East Orleans to Barley Neck Rd. Left on Pochet, Left on Holly Ln, on corner of Spinnaker.
Rooms
Basement Full, Walk-Out Access, Interior Entry, Concrete, Unfinished
Primary Bedroom Level Main
Dining Room Flooring - Hardwood, Deck - Exterior, Exterior Access, Open Floorplan, Crown Molding
Kitchen Flooring - Hardwood, Countertops - Stone/Granite/Solid, Breakfast Bar / Nook, Deck - Exterior, Open Floorplan, Recessed Lighting, Crown Molding
Interior
Interior Features Bathroom - Full, Bathroom - Double Vanity/Sink, Ceiling Fan(s), Closet - Walk-in, Closet, Closet/Cabinets - Custom Built, Loft, Bathroom, Second Master Bedroom
Heating Forced Air, Natural Gas
Cooling Central Air
Flooring Tile, Carpet, Hardwood, Flooring - Hardwood
Fireplaces Number 1
Fireplaces Type Living Room
Appliance Microwave, ENERGY STAR Qualified Refrigerator, ENERGY STAR Qualified Dryer, ENERGY STAR Qualified Dishwasher, ENERGY STAR Qualified Washer, Range - ENERGY STAR, Oven - ENERGY STAR, Gas Water Heater, Tank Water Heater, Utility Connections for Gas Range, Utility Connections for Electric Oven
Laundry First Floor, Washer Hookup
Basement Type Full, Walk-Out Access, Interior Entry, Concrete, Unfinished
Exterior
Exterior Feature Rain Gutters, Professional Landscaping, Sprinkler System, Decorative Lighting
Garage Spaces 2.0
Fence Invisible
Community Features Shopping, Medical Facility, Conservation Area, House of Worship, Marina
Utilities Available for Gas Range, for Electric Oven, Washer Hookup
Waterfront Description Beach Front, Ocean, 1 to 2 Mile To Beach, Beach Ownership(Public)
Roof Type Shingle
Total Parking Spaces 4
Garage Yes
Waterfront Description Beach Front, Ocean, 1 to 2 Mile To Beach, Beach Ownership(Public)
Building
Lot Description Cul-De-Sac, Corner Lot, Gentle Sloping
Foundation Concrete Perimeter
Sewer Inspection Required for Sale, Private Sewer
Water Public
Architectural Style Cape
Schools
Elementary Schools Nauset
Middle Schools Nauset
High Schools Nauset
Others
Senior Community false
Read Less Info
Want to know what your home might be worth? Contact us for a FREE valuation!

Our team is ready to help you sell your home for the highest possible price ASAP
Bought with Kari Wagner • Kinlin Grover Real Estate



