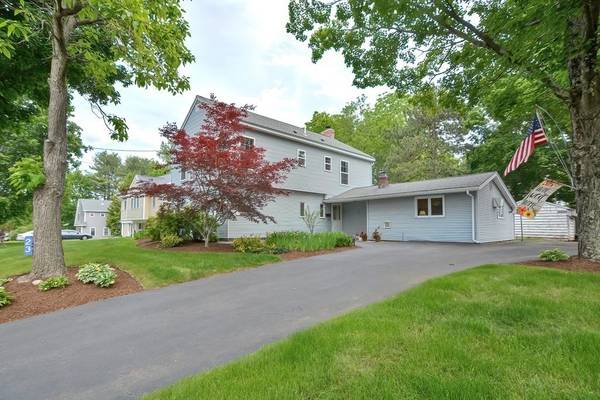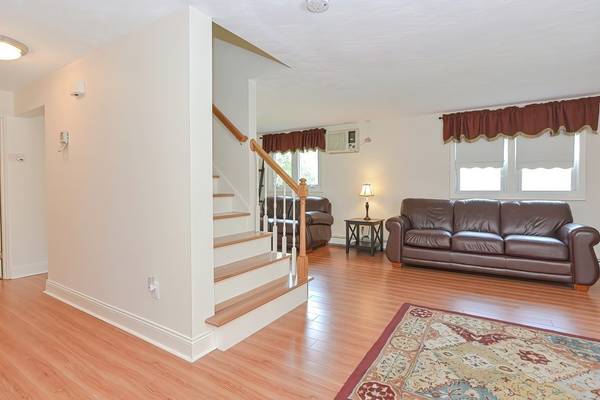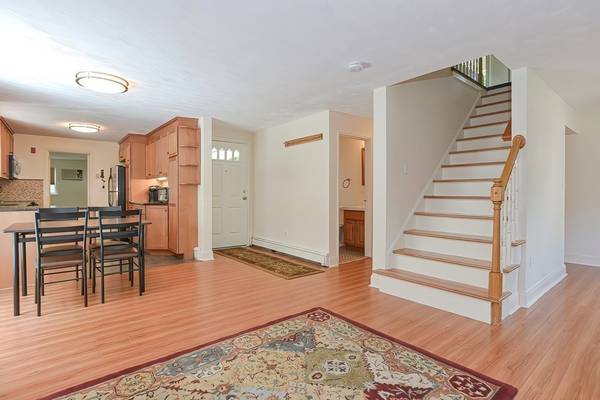For more information regarding the value of a property, please contact us for a free consultation.
Key Details
Sold Price $790,000
Property Type Single Family Home
Sub Type Single Family Residence
Listing Status Sold
Purchase Type For Sale
Square Footage 2,522 sqft
Price per Sqft $313
Subdivision Wethersfield
MLS Listing ID 72844178
Sold Date 08/10/21
Style Garrison
Bedrooms 4
Full Baths 3
Half Baths 1
HOA Y/N false
Year Built 1954
Annual Tax Amount $8,333
Tax Year 2021
Lot Size 0.440 Acres
Acres 0.44
Property Description
OPEN HOUSE CANCELLED-OFFER ACCEPTED.This Campanelli built "L" model ranch was transformed into a spacious "L" shaped Garrison Colonial in 1999. Sited on nearly 1/2 acre and offering over 2,500 sq ft of living space on two levels. There is a open floor plan first floor with a newer kitchen, featuring custom cabinets, stainless appliances and granite tops with a tiled back splash. You'll find a breakfast counter and a dining area adjacent to a slider leading out to an over sized rear patio. This view out the rear is gorgeous! Off the kitchen is a laundry/utility room. The family room is adjacent. Adding the second floor allowed for an open fireside living room and it leads into the large dining room with a beautiful china cabinet. There is a full bath on the this main floor, as well a bedroom with a half bath (currently used as a den/office). There are four second floor bedroom: a master suite, main bath and three additional bedrooms.
Location
State MA
County Middlesex
Area North Natick
Zoning RSC
Direction Pine St. to Liberty St
Rooms
Family Room Flooring - Wall to Wall Carpet, High Speed Internet Hookup
Primary Bedroom Level Second
Dining Room Closet/Cabinets - Custom Built, Flooring - Laminate
Kitchen Flooring - Laminate, Countertops - Upgraded, Remodeled
Interior
Interior Features Bathroom - Half, Closet, Home Office, Internet Available - Unknown
Heating Central, Baseboard, Oil
Cooling Wall Unit(s)
Flooring Tile, Carpet, Laminate, Flooring - Wall to Wall Carpet
Fireplaces Number 1
Fireplaces Type Living Room
Appliance Range, Dishwasher, Disposal, Refrigerator, Oil Water Heater, Tank Water Heater, Utility Connections for Electric Range, Utility Connections for Electric Oven, Utility Connections for Electric Dryer
Laundry Main Level, Electric Dryer Hookup, Exterior Access, Washer Hookup, First Floor
Exterior
Exterior Feature Rain Gutters, Storage
Community Features Sidewalks
Utilities Available for Electric Range, for Electric Oven, for Electric Dryer, Washer Hookup
Waterfront Description Beach Front, Lake/Pond, 1 to 2 Mile To Beach, Beach Ownership(Public)
View Y/N Yes
View Scenic View(s)
Roof Type Shingle
Total Parking Spaces 6
Garage No
Waterfront Description Beach Front, Lake/Pond, 1 to 2 Mile To Beach, Beach Ownership(Public)
Building
Foundation Concrete Perimeter, Slab
Sewer Public Sewer
Water Public
Architectural Style Garrison
Schools
Elementary Schools Ben-Hemenway
Middle Schools Wilson
High Schools Nhs
Others
Senior Community false
Acceptable Financing Contract
Listing Terms Contract
Read Less Info
Want to know what your home might be worth? Contact us for a FREE valuation!

Our team is ready to help you sell your home for the highest possible price ASAP
Bought with Avigail Gans • Coldwell Banker Realty - Lexington



