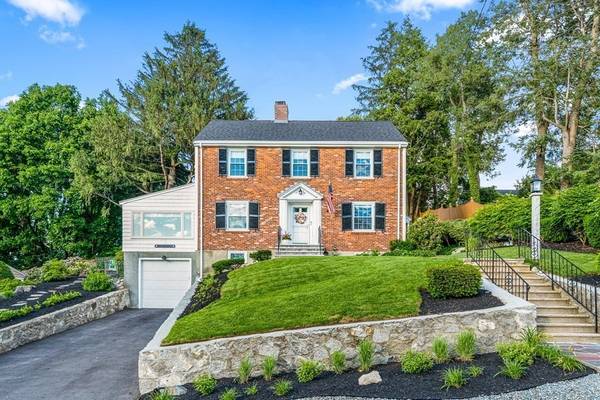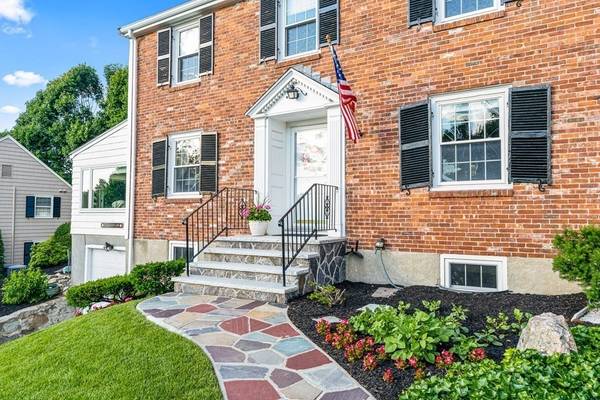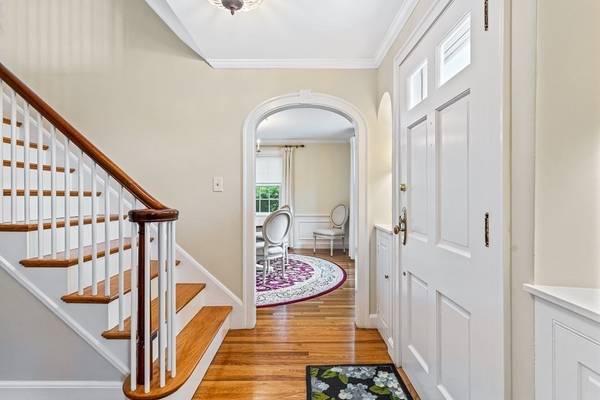For more information regarding the value of a property, please contact us for a free consultation.
Key Details
Sold Price $990,000
Property Type Single Family Home
Sub Type Single Family Residence
Listing Status Sold
Purchase Type For Sale
Square Footage 2,544 sqft
Price per Sqft $389
Subdivision Upper East Side
MLS Listing ID 72853682
Sold Date 08/16/21
Style Colonial
Bedrooms 3
Full Baths 1
Half Baths 1
Year Built 1947
Annual Tax Amount $8,467
Tax Year 2021
Lot Size 7,840 Sqft
Acres 0.18
Property Description
STATELY UPPER EAST SIDE COLONIAL impeccably cared for by current owners features spacious rooms, rich architectural details and tremendous curb appeal! Gleaming hardwood, natural sunlight and neutral tones greet you as you enter the foyer and flow effortlessly through the fireplaced living room, formal dining room, remodeled half bath and eat-in kitchen with granite countertops/fantastic vintage stove. The first-floor family room has a beautiful view of the neighborhood and gorgeous sunsets over the treetops. 2nd floor boasts 3 generous bedrooms, fantastic closet space, a full bath and office. Walk-up attic offers even more space and storage. The lower level, perfect for meeting the needs of today's lifestyle, can double as a second office, playroom or exercise room - the options are endless! Adjacent large, clean laundry/utility/workroom! Spend warm, breezy nights with family and friends on the patio in the manicured backyard. Fantastic location and convenient to all things Melrose!
Location
State MA
County Middlesex
Zoning SRB
Direction Porter Street to Orchard Lane
Rooms
Family Room Flooring - Laminate, Window(s) - Picture, Exterior Access
Basement Full, Partially Finished
Primary Bedroom Level Second
Dining Room Closet/Cabinets - Custom Built, Flooring - Hardwood
Kitchen Flooring - Stone/Ceramic Tile, Countertops - Stone/Granite/Solid, Exterior Access, Peninsula
Interior
Interior Features Office, Play Room, Internet Available - Broadband, Internet Available - DSL, High Speed Internet, Internet Available - Satellite
Heating Baseboard, Oil, Fireplace
Cooling None
Flooring Tile, Hardwood, Flooring - Hardwood, Flooring - Wall to Wall Carpet
Fireplaces Number 2
Fireplaces Type Living Room
Appliance Range, Dishwasher, Refrigerator, Washer, Dryer, Oil Water Heater, Utility Connections for Electric Range, Utility Connections for Electric Dryer
Laundry Bathroom - 1/4, Electric Dryer Hookup, Exterior Access, Washer Hookup, In Basement
Basement Type Full, Partially Finished
Exterior
Exterior Feature Rain Gutters
Garage Spaces 1.0
Community Features Public Transportation, Shopping, Pool, Tennis Court(s), Park, Walk/Jog Trails, Golf, Medical Facility, Laundromat, Bike Path, Conservation Area, Highway Access, House of Worship, Private School, Public School, T-Station
Utilities Available for Electric Range, for Electric Dryer, Washer Hookup
Roof Type Shingle
Total Parking Spaces 2
Garage Yes
Building
Foundation Block
Sewer Public Sewer
Water Public
Schools
Elementary Schools Apply
Middle Schools Mvmms
High Schools Mhs
Read Less Info
Want to know what your home might be worth? Contact us for a FREE valuation!

Our team is ready to help you sell your home for the highest possible price ASAP
Bought with Laurie Hunt • North Star Realtors LLC



