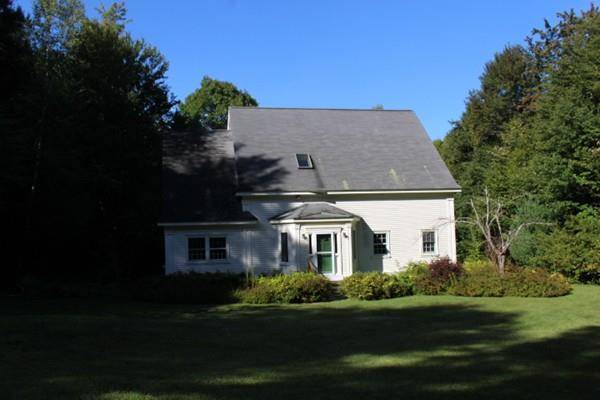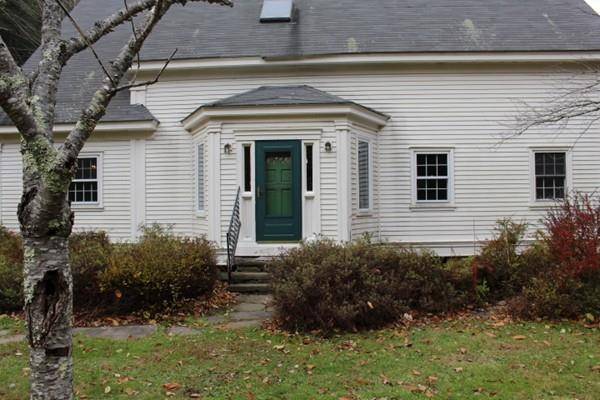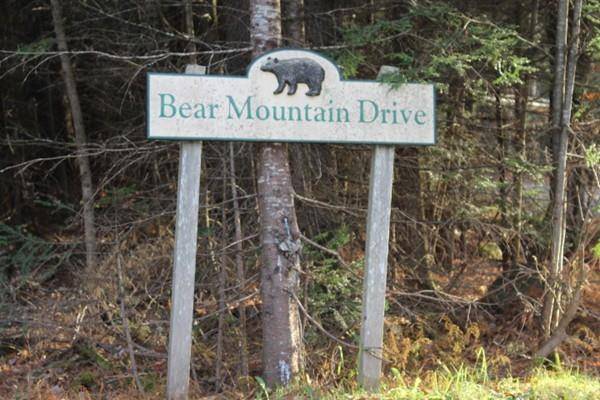For more information regarding the value of a property, please contact us for a free consultation.
Key Details
Sold Price $289,000
Property Type Single Family Home
Sub Type Single Family Residence
Listing Status Sold
Purchase Type For Sale
Square Footage 2,500 sqft
Price per Sqft $115
MLS Listing ID 72661536
Sold Date 08/24/20
Style Contemporary
Bedrooms 3
Full Baths 1
Half Baths 1
HOA Fees $45/ann
HOA Y/N true
Year Built 1994
Annual Tax Amount $6,028
Tax Year 2020
Lot Size 2.000 Acres
Acres 2.0
Property Description
Safe and peaceful! Exquisite craftsmanship is found in this solidly built Contemporary Colonial. Dramatic living room with vaulted ceilings that open to the second floor and third floor landing. Mahogany floors, 9.5 ft ceilings, 2X8 construction and cherry wood accents; including cherry cabinets and breakfast bar in the kitchen. Copious windows and skylights to connect to the outdoors. Flexible and open floor plan for entertaining, as well as areas for more intimate gatherings. Beautifully built for comfort and energy efficiency. Sliders from the Living room lead to an Ashfield stone patio and well designed landscaped back yard. There are fruit trees, perennials and an organic garden area. Private setting yet part of a low profile and inexpensive HOA. There are 52 acres of Protected Land surrounding the property with connecting trails through the woods. Minutes to downtown AShfield, the Lake and the DAR. 30 minutes to snow skiing, white water rafting, Northampton and Greenfield.
Location
State MA
County Franklin
Zoning res/agr
Direction Rt 116 North left on Ranney Corner Rd., left on Bear Mt Drive and third house on the right.
Rooms
Family Room Skylight, Closet, Closet/Cabinets - Custom Built, Flooring - Hardwood, French Doors, Open Floorplan
Basement Full, Interior Entry, Bulkhead, Concrete
Primary Bedroom Level Main
Dining Room Flooring - Hardwood, Window(s) - Picture
Kitchen Flooring - Hardwood, Dining Area, Pantry, Countertops - Upgraded, Breakfast Bar / Nook, Cabinets - Upgraded, Recessed Lighting, Gas Stove
Interior
Interior Features Closet, Open Floorplan, Entrance Foyer, Finish - Sheetrock
Heating Forced Air, Oil
Cooling None
Flooring Wood, Tile, Vinyl, Flooring - Hardwood
Appliance Range, Dishwasher, Refrigerator, Washer, Dryer, Range Hood, Propane Water Heater, Tank Water Heater, Utility Connections for Gas Range, Utility Connections for Gas Dryer
Laundry Flooring - Wood, Main Level, Gas Dryer Hookup, First Floor
Basement Type Full, Interior Entry, Bulkhead, Concrete
Exterior
Exterior Feature Storage, Garden, Horses Permitted
Community Features Walk/Jog Trails, Stable(s), Golf, Conservation Area, House of Worship, Public School
Utilities Available for Gas Range, for Gas Dryer
View Y/N Yes
View Scenic View(s)
Roof Type Shingle
Total Parking Spaces 8
Garage No
Building
Lot Description Cul-De-Sac, Wooded, Cleared, Level
Foundation Concrete Perimeter
Sewer Private Sewer
Water Private
Architectural Style Contemporary
Schools
Elementary Schools Sanderson Acad
Middle Schools Mohawk Reg
High Schools Mohawk Reg
Others
Senior Community false
Acceptable Financing Contract
Listing Terms Contract
Read Less Info
Want to know what your home might be worth? Contact us for a FREE valuation!

Our team is ready to help you sell your home for the highest possible price ASAP
Bought with Joanie Schwartz • The Murphys REALTORS®, Inc.



