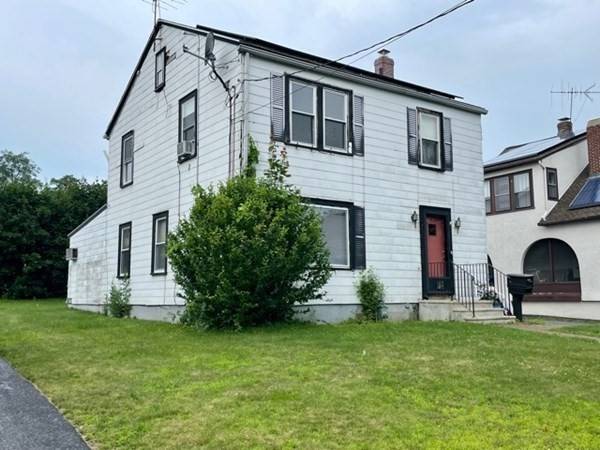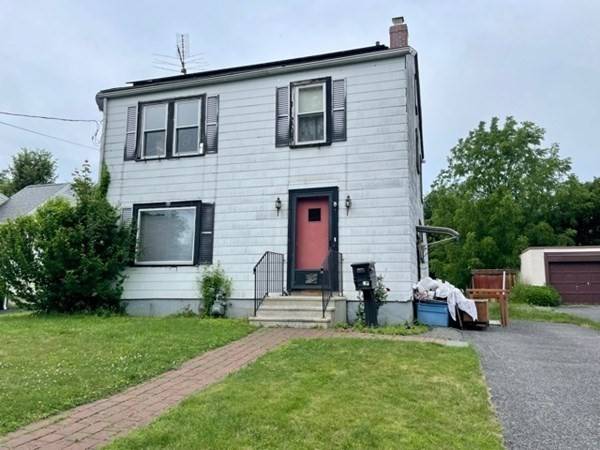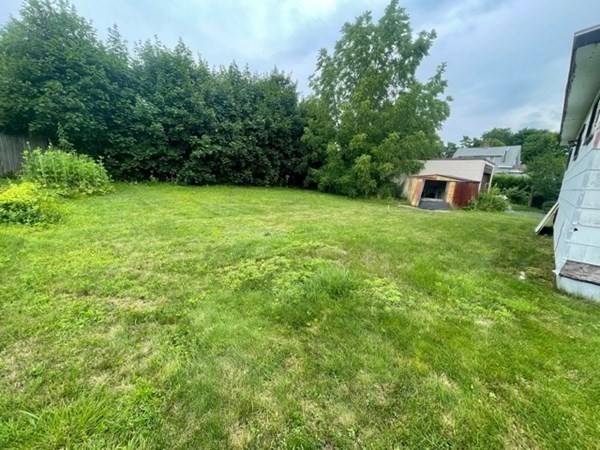For more information regarding the value of a property, please contact us for a free consultation.
Key Details
Sold Price $255,000
Property Type Single Family Home
Sub Type Single Family Residence
Listing Status Sold
Purchase Type For Sale
Square Footage 1,966 sqft
Price per Sqft $129
Subdivision Burncoat
MLS Listing ID 72861316
Sold Date 08/17/21
Style Colonial
Bedrooms 4
Full Baths 2
HOA Y/N false
Year Built 1920
Annual Tax Amount $3,953
Tax Year 2021
Lot Size 6,969 Sqft
Acres 0.16
Property Description
Fantastic neighborhood and location for this 4 bedroom, 2 full bath colonial in the Burncoat neighborhood of the City of Worcester. First floor master bedroom with a large double closet along with a large full size bathroom just steps away . Large kitchen, dining room and living room complete the first floor. Nice size yard with ample parking. Three additional bedrooms and an additional full bath upstairs. So much to work with here. Vinyl windows, Hardwoods noted under carpets, Burham Gas Furnace-2017, Roof-2019, Water Heater-2019, & Updated Electrical. Here is your opportunity...Refinish the hardwoods, a little paint and polish and you are HOME with instant equity. Minutes from Rt. 190, Rt. 290, Rt. 146, the Mass Pike and the new Polar Park. Quick Close Possible. Showings Start Immediately.**Highest and Best Offer Deadline: Friday, July 9, 2021, 7:00 pm**
Location
State MA
County Worcester
Area Burncoat
Zoning RS-7
Direction Burncoat Street ---> Fairhaven Avenue ---> Left onto Eunice Avenue
Rooms
Basement Full, Unfinished
Primary Bedroom Level Main
Dining Room Flooring - Wall to Wall Carpet, Lighting - Pendant
Kitchen Closet, Flooring - Laminate, Dining Area, Country Kitchen, Dryer Hookup - Electric, Exterior Access, Lighting - Overhead
Interior
Interior Features Internet Available - DSL
Heating Baseboard, Natural Gas
Cooling Window Unit(s), Wall Unit(s)
Flooring Wood, Carpet, Laminate
Fireplaces Number 1
Fireplaces Type Living Room
Appliance Range, Dishwasher, Microwave, Refrigerator, Washer, Dryer, Propane Water Heater, Utility Connections for Electric Range, Utility Connections for Electric Oven, Utility Connections for Electric Dryer
Laundry First Floor, Washer Hookup
Basement Type Full, Unfinished
Exterior
Community Features Public Transportation, Shopping, Park, Walk/Jog Trails, Golf, Medical Facility, Laundromat, Bike Path, Highway Access, House of Worship, Public School, University
Utilities Available for Electric Range, for Electric Oven, for Electric Dryer, Washer Hookup
Roof Type Shingle
Total Parking Spaces 3
Garage No
Building
Lot Description Cleared, Level
Foundation Stone
Sewer Public Sewer
Water Public
Architectural Style Colonial
Schools
Elementary Schools Thorndyke
Middle Schools Burncoat
High Schools Burncoat
Others
Senior Community false
Acceptable Financing Contract
Listing Terms Contract
Read Less Info
Want to know what your home might be worth? Contact us for a FREE valuation!

Our team is ready to help you sell your home for the highest possible price ASAP
Bought with Amy Bisson • RE/MAX Prof Associates



