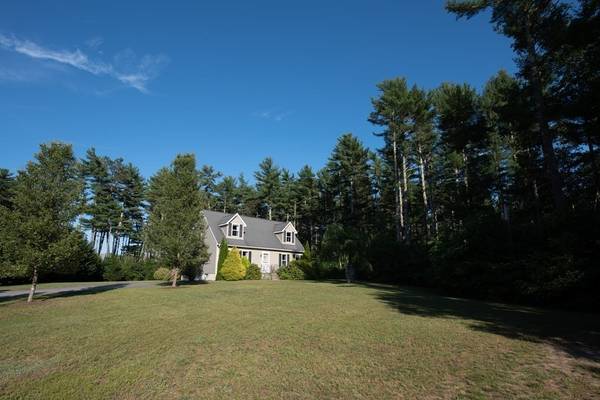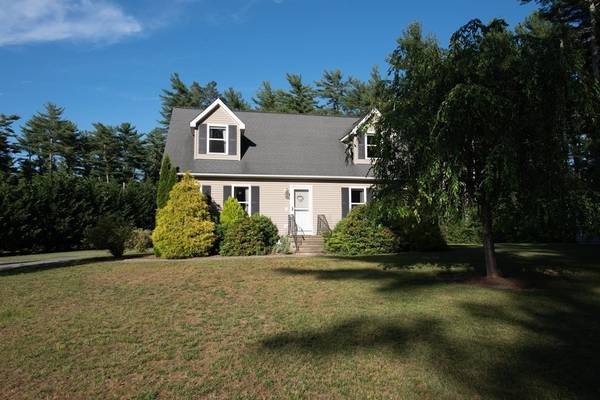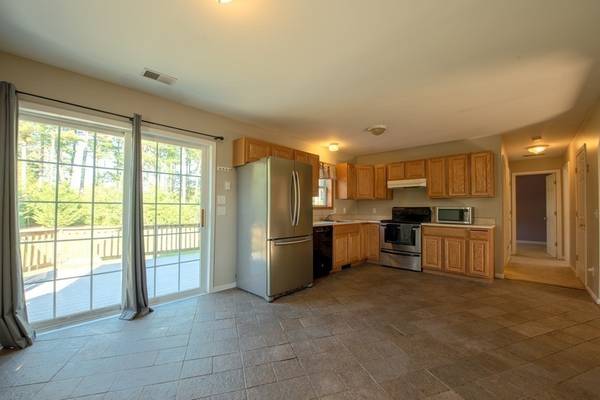For more information regarding the value of a property, please contact us for a free consultation.
Key Details
Sold Price $510,000
Property Type Single Family Home
Sub Type Single Family Residence
Listing Status Sold
Purchase Type For Sale
Square Footage 1,820 sqft
Price per Sqft $280
MLS Listing ID 72853692
Sold Date 08/13/21
Style Cape
Bedrooms 3
Full Baths 2
HOA Y/N false
Year Built 2005
Annual Tax Amount $6,259
Tax Year 2021
Lot Size 1.490 Acres
Acres 1.49
Property Description
First time ever on market! This 16 year young, one owner house is waiting for the next family to call it home! Set back from the road on a large corner lot, this great cape has something for everyone. Custom stone flooring in the spacious eat in kitchen, bamboo flooring on the second floor, a connection for a backup generator, irrigation for the huge yard, pellet stove, central air and more! 2 full baths, 3 bedrooms, and 2 flex rooms with closets are perfect for an office, playroom, den, extra bedrooms, or whatever your needs may be. The expansive basement with tons of room for storage and high ceilings offers potential for more finished space (owners started a room). Outside, the ample yard is perfect for those summer BBQ's, gardening, or just soaking up some rays and relaxing. Don't miss the chance to make this great home your own! Showings begin at Open House 6/26 and 6/27 11-1p. No exceptions. Best and final offers due Monday 6/27 at 3p.
Location
State MA
County Plymouth
Area South Carver
Zoning RES /
Direction Tremont St. to Wareham St.
Rooms
Basement Full, Partially Finished, Interior Entry, Bulkhead, Concrete
Primary Bedroom Level Second
Interior
Interior Features Den, Office, Internet Available - Unknown
Heating Baseboard, Oil
Cooling Central Air
Flooring Wood, Carpet, Stone / Slate
Appliance Range, Dishwasher, Refrigerator, Washer, Dryer, Utility Connections for Electric Range, Utility Connections for Electric Dryer
Laundry Washer Hookup
Basement Type Full, Partially Finished, Interior Entry, Bulkhead, Concrete
Exterior
Exterior Feature Rain Gutters, Storage, Sprinkler System
Utilities Available for Electric Range, for Electric Dryer, Washer Hookup, Generator Connection
Waterfront Description Beach Front, Lake/Pond, 1 to 2 Mile To Beach, Beach Ownership(Public)
Roof Type Shingle
Total Parking Spaces 10
Garage No
Waterfront Description Beach Front, Lake/Pond, 1 to 2 Mile To Beach, Beach Ownership(Public)
Building
Lot Description Corner Lot, Level
Foundation Concrete Perimeter
Sewer Inspection Required for Sale
Water Private
Architectural Style Cape
Schools
Elementary Schools Carver Elem.
Middle Schools Carver Middle
High Schools Carver High
Others
Senior Community false
Acceptable Financing Contract
Listing Terms Contract
Read Less Info
Want to know what your home might be worth? Contact us for a FREE valuation!

Our team is ready to help you sell your home for the highest possible price ASAP
Bought with Dan Gouveia Team • Keller Williams Realty



