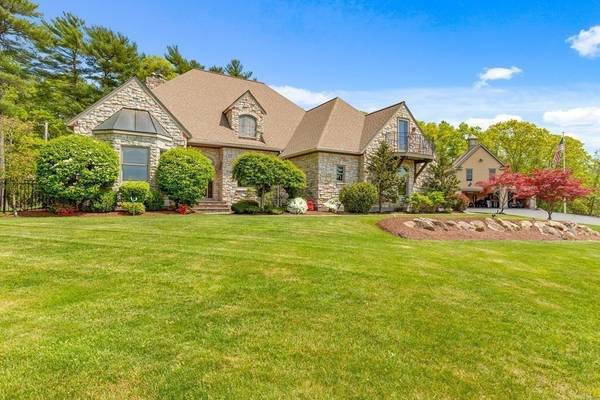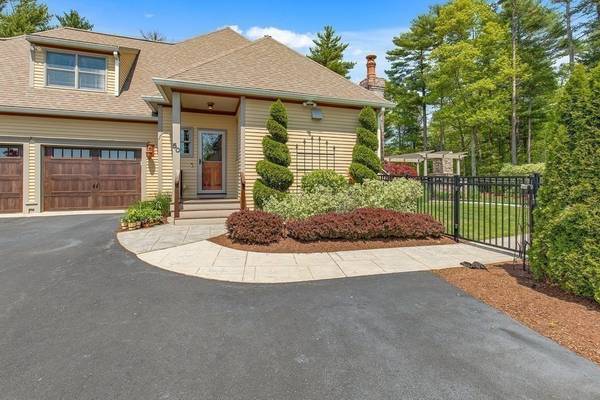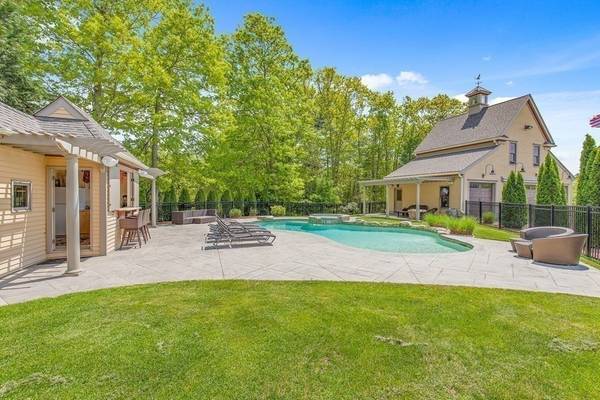For more information regarding the value of a property, please contact us for a free consultation.
Key Details
Sold Price $1,825,000
Property Type Single Family Home
Sub Type Single Family Residence
Listing Status Sold
Purchase Type For Sale
Square Footage 4,668 sqft
Price per Sqft $390
MLS Listing ID 72806544
Sold Date 08/20/21
Style Contemporary
Bedrooms 4
Full Baths 3
Half Baths 2
HOA Y/N false
Year Built 2001
Annual Tax Amount $18,729
Tax Year 2021
Lot Size 15.230 Acres
Acres 15.23
Property Description
This gracious home has it all! Live a life of luxury in this lovingly designed,open home.A large kitchen with dining area, two dishwashers,Sub Zero refrigerator, gas stove, center island, and a coffee/wetbar area is perfect for entertaining.The large, adjacent Family Room has a wall of built-in bookcases, fireplace, and a patio door accessing lush landscaping,sprawling lawns, and a fabulous outside entertainment center complete with heated gunite pool, snack bar, half bath, built-in gas grill, outside shower, large stone fireplace, and pergolas.The main house provides spacious rooms, high ceilings, recessed lighting, window seats, Brazilian Rosewood floors, three fireplaces, a first floor Master Bedroom ensuite, curved staircase, three second floor bedrooms, Bonus Room, cedar closet and storage room.The lower level houses an incredible temperature controlled wine cellar, kitchenette, half bath and tasting area.Heated garage spaces, central air, generator. Truly a home for all seasons!
Location
State MA
County Plymouth
Zoning MixdResChp
Direction Rte 58 to Rochester to Pine
Rooms
Family Room Flooring - Wall to Wall Carpet, Exterior Access, Recessed Lighting, Slider
Basement Full, Partially Finished, Interior Entry, Garage Access, Sump Pump, Concrete
Primary Bedroom Level First
Dining Room Flooring - Wood, Window(s) - Picture
Kitchen Flooring - Stone/Ceramic Tile, Dining Area, Countertops - Stone/Granite/Solid, Kitchen Island, Wet Bar, Recessed Lighting, Gas Stove
Interior
Interior Features Closet, Bathroom - Half, Countertops - Stone/Granite/Solid, Closet - Walk-in, Recessed Lighting, Dining Area, Mud Room, Foyer, Bathroom, Bonus Room, Wine Cellar, Central Vacuum
Heating Baseboard, Heat Pump, Oil, Propane, Fireplace
Cooling Central Air
Flooring Wood, Tile, Carpet, Flooring - Stone/Ceramic Tile, Flooring - Hardwood, Flooring - Wall to Wall Carpet, Flooring - Wood
Fireplaces Number 3
Fireplaces Type Family Room, Master Bedroom, Bath
Appliance Range, Dishwasher, Disposal, Refrigerator, Washer, Dryer, Vacuum System, Oil Water Heater, Utility Connections for Gas Range, Utility Connections for Gas Oven, Utility Connections for Gas Dryer, Utility Connections Outdoor Gas Grill Hookup
Laundry Exterior Access, First Floor
Basement Type Full, Partially Finished, Interior Entry, Garage Access, Sump Pump, Concrete
Exterior
Exterior Feature Balcony - Exterior, Balcony, Professional Landscaping, Sprinkler System, Outdoor Shower, Stone Wall
Garage Spaces 11.0
Fence Fenced
Pool Pool - Inground Heated
Utilities Available for Gas Range, for Gas Oven, for Gas Dryer, Generator Connection, Outdoor Gas Grill Hookup
Roof Type Shingle
Total Parking Spaces 10
Garage Yes
Private Pool true
Building
Lot Description Wooded, Easements, Additional Land Avail., Other
Foundation Concrete Perimeter
Sewer Inspection Required for Sale, Private Sewer
Water Private
Architectural Style Contemporary
Schools
Elementary Schools Carver
Middle Schools Carver Middle
High Schools Carver High
Read Less Info
Want to know what your home might be worth? Contact us for a FREE valuation!

Our team is ready to help you sell your home for the highest possible price ASAP
Bought with Dalgiza Barros • Keller Williams Realty Signature Properties



