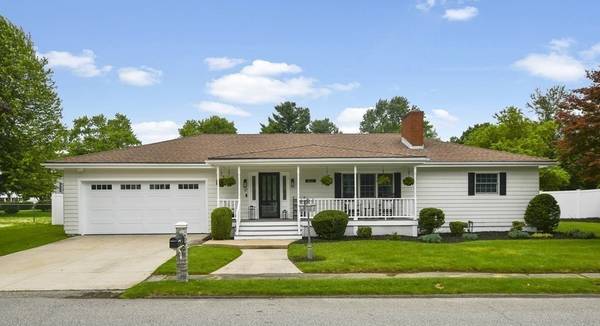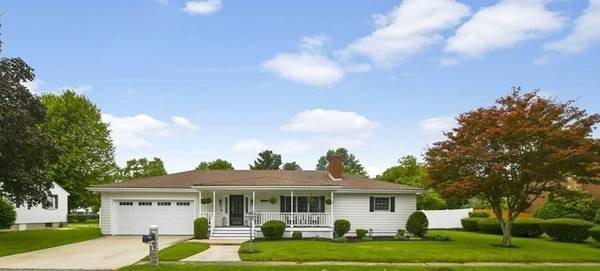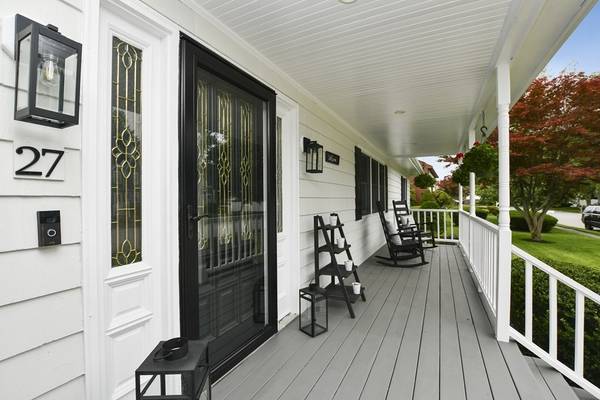For more information regarding the value of a property, please contact us for a free consultation.
Key Details
Sold Price $880,000
Property Type Single Family Home
Sub Type Single Family Residence
Listing Status Sold
Purchase Type For Sale
Square Footage 2,192 sqft
Price per Sqft $401
Subdivision West Side
MLS Listing ID 72866587
Sold Date 08/20/21
Style Ranch
Bedrooms 3
Full Baths 1
Half Baths 2
HOA Y/N false
Year Built 1973
Annual Tax Amount $5,247
Tax Year 2021
Lot Size 9,147 Sqft
Acres 0.21
Property Description
Home Sweet Home, no truer words were said! This meticulously maintained west side ranch boasts over 2000 SF of living space on just the 1st flr! Imagine morning coffee or a cool drink on your front porch. Then enter the most welcoming of foyers, where you'll instantly feel at home and fall in love! The architectural columns & detailed woodwork lead you into a spacious livrm w/frplc flanked by custom bookcases & cabinets. Then the magic happens...a lge open floor plan w/vaulted ceiling, gorgeous updated chef's kit w/gas cooking & dble ovens, overlooking din rm & fam rm. The sleeping wing of the house features 3 very spacious bedrms, incl mstr w/pvt deck & plenty of closet space. LL feat addt'l playrm w/ frplc. This bright, sun filled home has an abundance of windows & french doors allowing you to admire the park like setting of this well manicured yard. Heating system 2012 & w/h 2018,nest thermostats. Nothing to do, but move in! This home has it all! You won't be dissappointed!
Location
State MA
County Middlesex
Zoning R-1
Direction Winn Street to Thistle Road
Rooms
Family Room Cathedral Ceiling(s), Ceiling Fan(s), French Doors, Exterior Access, Closet - Double
Basement Full, Partially Finished, Interior Entry, Bulkhead, Sump Pump, Concrete
Primary Bedroom Level First
Dining Room Flooring - Hardwood
Kitchen Flooring - Stone/Ceramic Tile, Countertops - Stone/Granite/Solid, Recessed Lighting, Stainless Steel Appliances, Gas Stove
Interior
Interior Features Play Room, Internet Available - Unknown
Heating Baseboard, Natural Gas
Cooling Central Air
Flooring Tile, Carpet, Hardwood, Flooring - Stone/Ceramic Tile
Fireplaces Number 2
Fireplaces Type Living Room
Appliance Range, Oven, Dishwasher, Disposal, Microwave, Gas Water Heater, Tank Water Heater, Utility Connections for Gas Range, Utility Connections for Electric Dryer
Laundry First Floor, Washer Hookup
Basement Type Full, Partially Finished, Interior Entry, Bulkhead, Sump Pump, Concrete
Exterior
Exterior Feature Rain Gutters, Storage, Professional Landscaping, Sprinkler System
Garage Spaces 2.0
Fence Fenced/Enclosed, Fenced
Community Features Public Transportation, Shopping, Tennis Court(s), Park, Walk/Jog Trails, Golf, Medical Facility, Laundromat, Highway Access, House of Worship, Private School, Public School, Sidewalks
Utilities Available for Gas Range, for Electric Dryer, Washer Hookup
Roof Type Shingle
Total Parking Spaces 4
Garage Yes
Building
Lot Description Easements, Cleared, Level
Foundation Concrete Perimeter
Sewer Public Sewer
Water Public
Schools
Elementary Schools Hurld-Wyman
Middle Schools Joyce Jr. High
High Schools Woburn High
Others
Senior Community false
Read Less Info
Want to know what your home might be worth? Contact us for a FREE valuation!

Our team is ready to help you sell your home for the highest possible price ASAP
Bought with Homes North of Boston Team • Keller Williams Realty Boston Northwest



