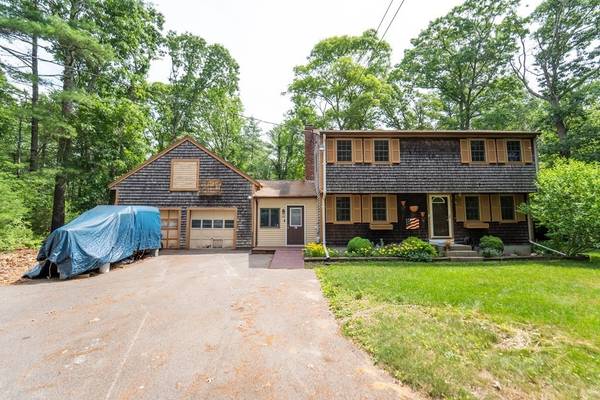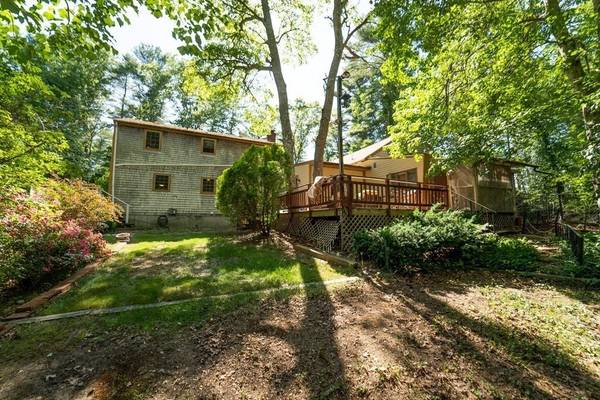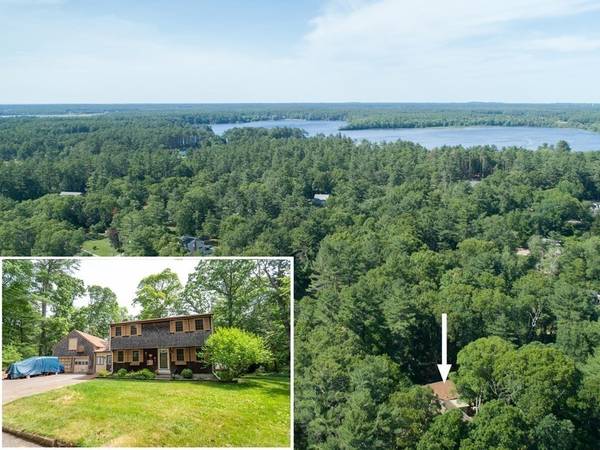For more information regarding the value of a property, please contact us for a free consultation.
Key Details
Sold Price $431,000
Property Type Single Family Home
Sub Type Single Family Residence
Listing Status Sold
Purchase Type For Sale
Square Footage 2,308 sqft
Price per Sqft $186
MLS Listing ID 72855020
Sold Date 08/23/21
Style Colonial
Bedrooms 4
Full Baths 2
Half Baths 1
HOA Y/N false
Year Built 1972
Annual Tax Amount $5,970
Tax Year 2021
Lot Size 1.050 Acres
Acres 1.05
Property Description
Expanded 4 Bedroom, 2.5 bath Colonial with 2 car attached garage conveniently located in South Carver set on 1 acre private wooded lot. Addition was added in 1984 to include ~ Mud room, 1st floor master bedroom with living room and 3/4 bath perfect guest quarters or for multi generational living. The original house features ~ hardwood floors, fireplace in front to back family room with molding, open kitchen with cathedral ceiling / skylight, slider from dining area to the expansive private rear deck. 1st floor office, half bath and den with side entrance. The 2nd level features the 2nd master bedroom, 2 additional bedrooms, study and full bath w/ jacuzzi tub. The lower level has a heated play room, storage and utilities. Perfect opportunity for the handy buyer to update this home to make it yours. Title V approved for 4 bedroom septic.
Location
State MA
County Plymouth
Area South Carver
Zoning RES /
Direction S Main St is Route 58
Rooms
Family Room Flooring - Hardwood, Chair Rail
Basement Full, Partially Finished, Interior Entry
Primary Bedroom Level First
Dining Room Flooring - Wood, Open Floorplan, Slider
Kitchen Skylight, Flooring - Vinyl, Flooring - Wood, Dining Area, Chair Rail, Exterior Access, Open Floorplan
Interior
Interior Features Entrance Foyer, Study, Play Room, Den, Home Office-Separate Entry
Heating Baseboard, Propane
Cooling None
Flooring Wood, Tile, Vinyl, Carpet, Hardwood, Flooring - Hardwood, Flooring - Wall to Wall Carpet, Flooring - Stone/Ceramic Tile
Fireplaces Number 1
Fireplaces Type Family Room
Appliance Range, Dishwasher, Trash Compactor, Refrigerator, Freezer, Electric Water Heater, Utility Connections for Electric Dryer
Laundry In Basement, Washer Hookup
Basement Type Full, Partially Finished, Interior Entry
Exterior
Exterior Feature Storage
Garage Spaces 2.0
Community Features Shopping, Highway Access, Public School
Utilities Available for Electric Dryer, Washer Hookup
Roof Type Shingle
Total Parking Spaces 6
Garage Yes
Building
Lot Description Wooded, Level
Foundation Concrete Perimeter
Sewer Private Sewer
Water Private
Architectural Style Colonial
Others
Senior Community false
Read Less Info
Want to know what your home might be worth? Contact us for a FREE valuation!

Our team is ready to help you sell your home for the highest possible price ASAP
Bought with Emmanuella Renelique Saintil • Coldwell Banker Realty - Easton



