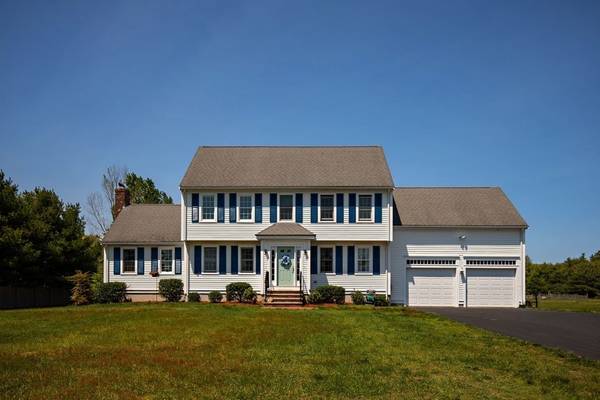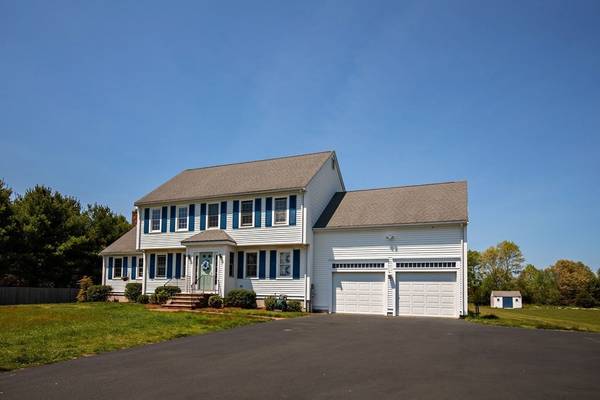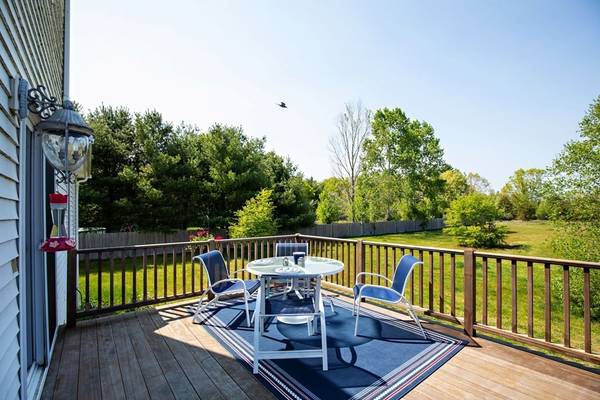For more information regarding the value of a property, please contact us for a free consultation.
Key Details
Sold Price $615,000
Property Type Single Family Home
Sub Type Single Family Residence
Listing Status Sold
Purchase Type For Sale
Square Footage 2,600 sqft
Price per Sqft $236
MLS Listing ID 72836143
Sold Date 08/23/21
Style Colonial
Bedrooms 4
Full Baths 2
Half Baths 1
Year Built 2003
Annual Tax Amount $8,038
Tax Year 2020
Lot Size 1.420 Acres
Acres 1.42
Property Description
Looking for a spacious home with a lot of land? Of course you are! I've got the one for you! Beautiful home with room for all! Gorgeous vaulted family rm w/ wood burning fireplace is right off the kitchen w/ a center island, breakfast nook area, & tile floors! Lets not forget new SS dishwasher & stove! Additional living area for use as den or playrm, a formal dining rm, 1/2 bath & laundry complete the first floor. Head upstairs to find 4 good size bedrooms! The main bdrm has a massive walk in closet with additional space for home office, nursery, or storage as well as its own ensuite bathroom with double sinks. Home is equipped with a generator hook up, has surround sound throughout to enjoy even outside, central air, recently refinished hardwood floors, fresh new paint and a walk out basement for storage, or ready to be finished for additional living space! The yard is waiting for you to have your own sports team, garden area or add a pool! Don't miss out!
Location
State MA
County Plymouth
Zoning RES /
Direction 58 to Meadow St
Rooms
Family Room Flooring - Wall to Wall Carpet, Cable Hookup, High Speed Internet Hookup
Basement Full, Walk-Out Access
Primary Bedroom Level Second
Dining Room Flooring - Hardwood
Kitchen Flooring - Stone/Ceramic Tile, Dining Area, Pantry, Kitchen Island, Cabinets - Upgraded, Exterior Access, Open Floorplan, Slider, Stainless Steel Appliances
Interior
Heating Baseboard, Oil
Cooling Central Air
Flooring Tile, Carpet, Hardwood
Fireplaces Number 1
Fireplaces Type Family Room
Appliance Range, Dishwasher, Microwave, Refrigerator, Washer, Dryer, Water Treatment, Oil Water Heater, Utility Connections for Electric Range, Utility Connections for Electric Oven, Utility Connections for Electric Dryer
Laundry Bathroom - Half, Closet - Linen, Laundry Closet, Flooring - Stone/Ceramic Tile, Main Level, First Floor, Washer Hookup
Basement Type Full, Walk-Out Access
Exterior
Exterior Feature Rain Gutters
Garage Spaces 2.0
Community Features Public Transportation, Shopping, Walk/Jog Trails, Stable(s), Golf, Laundromat, Conservation Area, Highway Access, House of Worship, Public School
Utilities Available for Electric Range, for Electric Oven, for Electric Dryer, Washer Hookup, Generator Connection
Waterfront Description Beach Front, Lake/Pond, Beach Ownership(Public)
Roof Type Shingle
Total Parking Spaces 10
Garage Yes
Waterfront Description Beach Front, Lake/Pond, Beach Ownership(Public)
Building
Lot Description Cleared
Foundation Concrete Perimeter
Sewer Inspection Required for Sale
Water Private
Architectural Style Colonial
Read Less Info
Want to know what your home might be worth? Contact us for a FREE valuation!

Our team is ready to help you sell your home for the highest possible price ASAP
Bought with Jennifer Knight • Century 21 Classic Gold Realty



