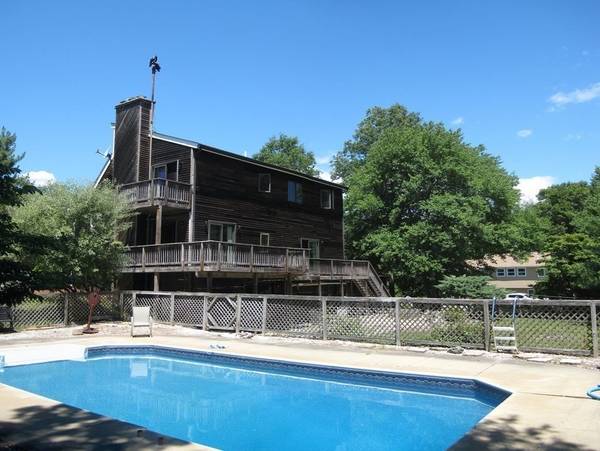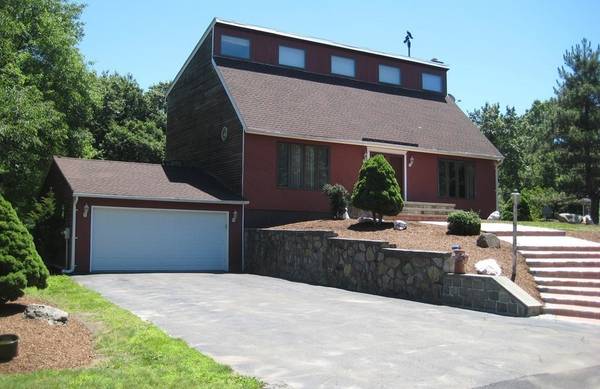For more information regarding the value of a property, please contact us for a free consultation.
Key Details
Sold Price $550,000
Property Type Single Family Home
Sub Type Single Family Residence
Listing Status Sold
Purchase Type For Sale
Square Footage 3,498 sqft
Price per Sqft $157
MLS Listing ID 72868032
Sold Date 08/23/21
Style Contemporary
Bedrooms 3
Full Baths 2
Half Baths 1
Year Built 1985
Annual Tax Amount $5,180
Tax Year 2021
Lot Size 0.690 Acres
Acres 0.69
Property Description
OPEN HOUSE CANCELLED - OFFER ACCEPTED. A buyer made a compelling offer the seller could not refuse. Offer made sight-unseen, without buyer accessing the home. Outstanding home designed for entertaining. Lots of custom touches you won't find anywhere else - this is not your cookie-cutter home! Open floor plan energized by a cool, contemporary vibe. You'll love the spiral staircase! Main-level great room features vaulted ceilings and showcases a fieldstone wall with massive hearth. Center-isle kitchen has eat-in area and separate wet bar. Multiple sliders to wraparound deck for parties overlooking the sparkling in-ground swimming pool and private rear yard. Walkout lower level highlighted by substantial wet bar opening to stone-hearthed rec room and complete 2nd kitchen with full bath! Terrific for pool parties or work-from-home space. Assonet Village cul-de-sac neighborhood in idyllic county-like setting,
Location
State MA
County Bristol
Zoning Res
Direction Narrows Road to Highland Ridge Road to Oaklawn
Rooms
Family Room Flooring - Hardwood, Deck - Exterior, Exterior Access, Open Floorplan, Sunken
Basement Full, Partially Finished, Walk-Out Access
Primary Bedroom Level Second
Dining Room Vaulted Ceiling(s), Flooring - Hardwood, Open Floorplan
Kitchen Flooring - Hardwood, Dining Area, Kitchen Island, Wet Bar, Open Floorplan, Recessed Lighting
Interior
Interior Features Wet bar, Bonus Room, Kitchen
Heating Baseboard, Oil
Cooling None
Flooring Tile, Vinyl, Laminate, Hardwood, Wood Laminate, Flooring - Vinyl
Fireplaces Number 2
Fireplaces Type Family Room, Wood / Coal / Pellet Stove
Appliance Range, Oven, Dishwasher, Refrigerator, Washer, Dryer, Water Treatment, Oil Water Heater, Tank Water Heater, Utility Connections for Gas Range
Laundry In Basement
Basement Type Full, Partially Finished, Walk-Out Access
Exterior
Garage Spaces 2.0
Pool In Ground
Utilities Available for Gas Range
Roof Type Shingle
Total Parking Spaces 4
Garage Yes
Private Pool true
Building
Lot Description Cleared
Foundation Concrete Perimeter
Sewer Private Sewer
Water Private
Architectural Style Contemporary
Read Less Info
Want to know what your home might be worth? Contact us for a FREE valuation!

Our team is ready to help you sell your home for the highest possible price ASAP
Bought with Menajda Kasza • Coldwell Banker Realty - Easton



