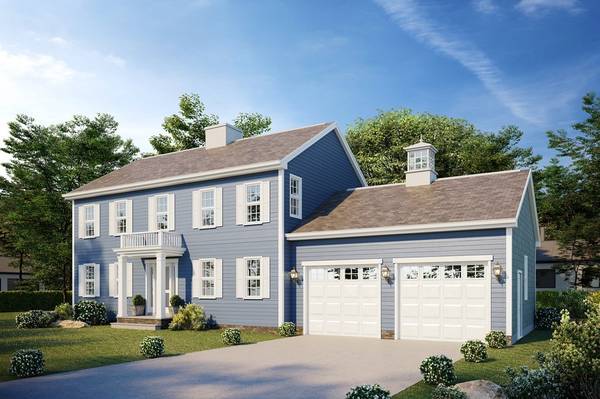For more information regarding the value of a property, please contact us for a free consultation.
Key Details
Sold Price $620,000
Property Type Single Family Home
Sub Type Single Family Residence
Listing Status Sold
Purchase Type For Sale
Square Footage 2,096 sqft
Price per Sqft $295
Subdivision Jones River Estates
MLS Listing ID 72736599
Sold Date 08/23/21
Style Colonial
Bedrooms 4
Full Baths 2
Half Baths 1
Year Built 2020
Tax Year 2019
Lot Size 0.280 Acres
Acres 0.28
Property Description
New construction starting at $589,000. TO BE BUILT. Jones River Estates classic Nautical model shown here is offered at $649,000. Jones River Estates will have 18 colonial style homes situated on prime land in picturesque Kingston. Pride of craftsmanship is evidenced by quality & attention to detail in the many elegant homes constructed. Each 3 or 4 bedroom home will have attached 2 car garage, 2 1/2 baths, gas fireplace, foyer, open concept, master suite & premium finishes. To be set on a corner lot adjacent to several acres of open space that include a walking trail along beautiful Jones River! Convenient location is an easy commute to Boston and Cape Cod, only 1.5 miles to Rt 3, Exit 9, just minutes to Kingston's MBTA train station. Desirable town boasts excellent schools. Many nearby recreational opportunities! Photos used are from similar build in subdivision.
Location
State MA
County Plymouth
Zoning Res
Direction Rt 3 Exit 9, Rt 3A to Rt 106, GPS 19 Wapping Road, Kingston, Ma
Rooms
Family Room Vaulted Ceiling(s), Flooring - Hardwood, Recessed Lighting
Basement Full, Bulkhead, Unfinished
Primary Bedroom Level Second
Dining Room Flooring - Hardwood, Open Floorplan, Lighting - Overhead
Kitchen Flooring - Wood, Pantry, Countertops - Stone/Granite/Solid, Kitchen Island, Open Floorplan, Recessed Lighting, Lighting - Pendant
Interior
Interior Features Lighting - Overhead, Den, Internet Available - Unknown
Heating Forced Air
Cooling Central Air
Flooring Wood, Tile, Carpet, Flooring - Hardwood
Fireplaces Number 1
Fireplaces Type Family Room
Appliance Microwave, ENERGY STAR Qualified Dishwasher, Range - ENERGY STAR, Oven - ENERGY STAR, Gas Water Heater, Tank Water Heaterless, Utility Connections for Gas Range
Laundry Flooring - Stone/Ceramic Tile, Electric Dryer Hookup, Washer Hookup, Lighting - Overhead, Second Floor
Basement Type Full, Bulkhead, Unfinished
Exterior
Exterior Feature Rain Gutters, Professional Landscaping
Garage Spaces 2.0
Community Features Public Transportation, Shopping, Walk/Jog Trails, Golf, Conservation Area, Highway Access, House of Worship, Public School, T-Station, Sidewalks
Utilities Available for Gas Range
Waterfront Description Beach Front, Ocean, Beach Ownership(Public)
Roof Type Shingle
Total Parking Spaces 4
Garage Yes
Waterfront Description Beach Front, Ocean, Beach Ownership(Public)
Building
Lot Description Cul-De-Sac
Foundation Concrete Perimeter
Sewer Private Sewer
Water Public
Architectural Style Colonial
Schools
Elementary Schools Kingston Elem
Middle Schools Silver Lake
High Schools Silver Lake
Others
Senior Community false
Read Less Info
Want to know what your home might be worth? Contact us for a FREE valuation!

Our team is ready to help you sell your home for the highest possible price ASAP
Bought with Tina Kenyon • Keller Williams Realty

