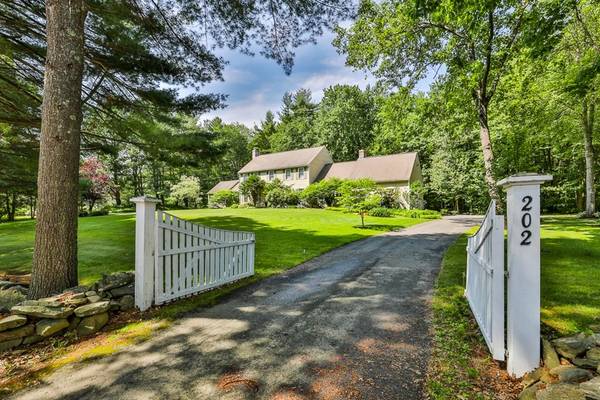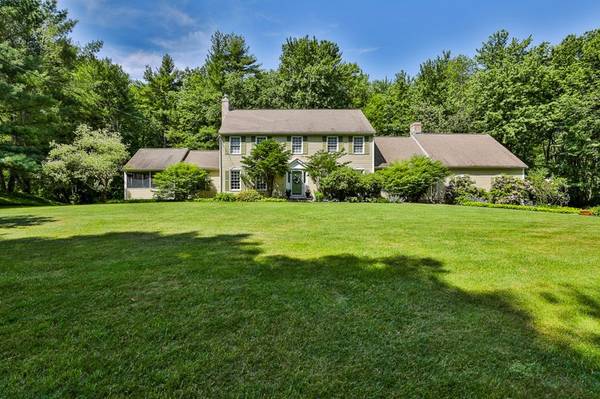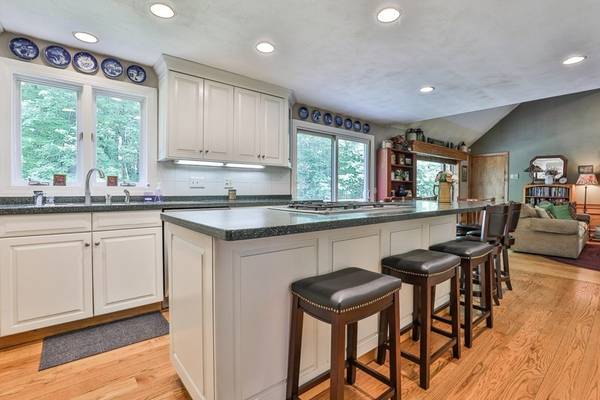For more information regarding the value of a property, please contact us for a free consultation.
Key Details
Sold Price $730,000
Property Type Single Family Home
Sub Type Single Family Residence
Listing Status Sold
Purchase Type For Sale
Square Footage 3,020 sqft
Price per Sqft $241
MLS Listing ID 72851634
Sold Date 08/20/21
Style Colonial
Bedrooms 4
Full Baths 3
Year Built 1988
Annual Tax Amount $12,118
Tax Year 2021
Lot Size 2.000 Acres
Acres 2.0
Property Description
Beautifully sited back on 2 acres with stonewalls, is this spectacular 3000 sq ft expansive Colonial home. The wonderful, sun-filled open floorplan begins with the heart, a dream kitchen with large center island with a circular breakfast area open to the spacious family room with cozy fieldstone fireplace and attractive vaulted-beam ceiling. Enjoy meals with family and friends in the warm and inviting dining room with its over-sized windows and attractive wainscoting. Relax in the living room with the warmth of the gas fireplace or retreat to the adjacent sitting room or a first floor office/bedroom. Upstairs you'll find a deluxe Master Suite with walk-in closet, gorgeous Master bath, 2nd floor office as well as two nicely proportioned bedrooms. Enjoy unwinding on the expansive screened porch with plenty of room for a table and lounge chairs or the oversized rear deck. Gorgeous gardens and sweeping lawns.
Location
State MA
County Worcester
Zoning res
Direction George Hill to Hilltop
Rooms
Family Room Vaulted Ceiling(s), Closet/Cabinets - Custom Built, Flooring - Hardwood, Wet Bar
Basement Full
Primary Bedroom Level Second
Dining Room Flooring - Hardwood, Wainscoting
Kitchen Flooring - Hardwood, Kitchen Island, Exterior Access
Interior
Interior Features Home Office, Sitting Room
Heating Forced Air, Oil
Cooling Central Air
Flooring Wood, Tile, Carpet, Flooring - Wall to Wall Carpet
Fireplaces Number 2
Fireplaces Type Family Room, Living Room
Appliance Range, Oven, Dishwasher, Refrigerator, Propane Water Heater, Utility Connections for Gas Range
Laundry Second Floor
Basement Type Full
Exterior
Garage Spaces 2.0
Community Features Stable(s), Highway Access, Public School
Utilities Available for Gas Range
Roof Type Shingle
Total Parking Spaces 6
Garage Yes
Building
Lot Description Level
Foundation Concrete Perimeter
Sewer Private Sewer
Water Private
Architectural Style Colonial
Read Less Info
Want to know what your home might be worth? Contact us for a FREE valuation!

Our team is ready to help you sell your home for the highest possible price ASAP
Bought with Rebecca Koulalis • Redfin Corp.



